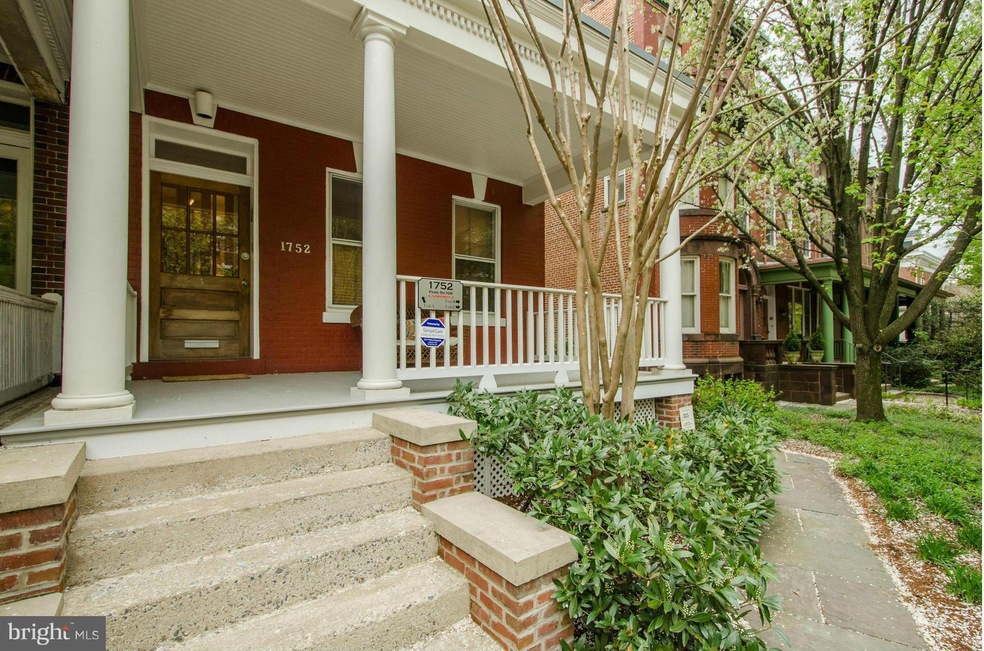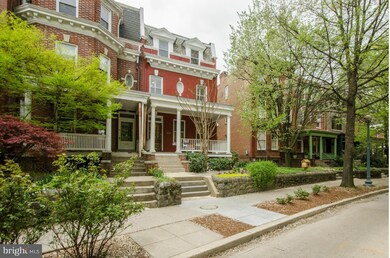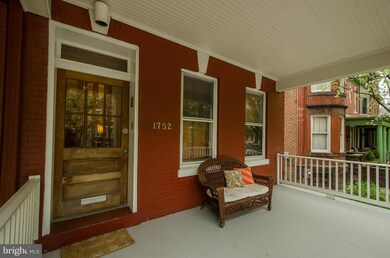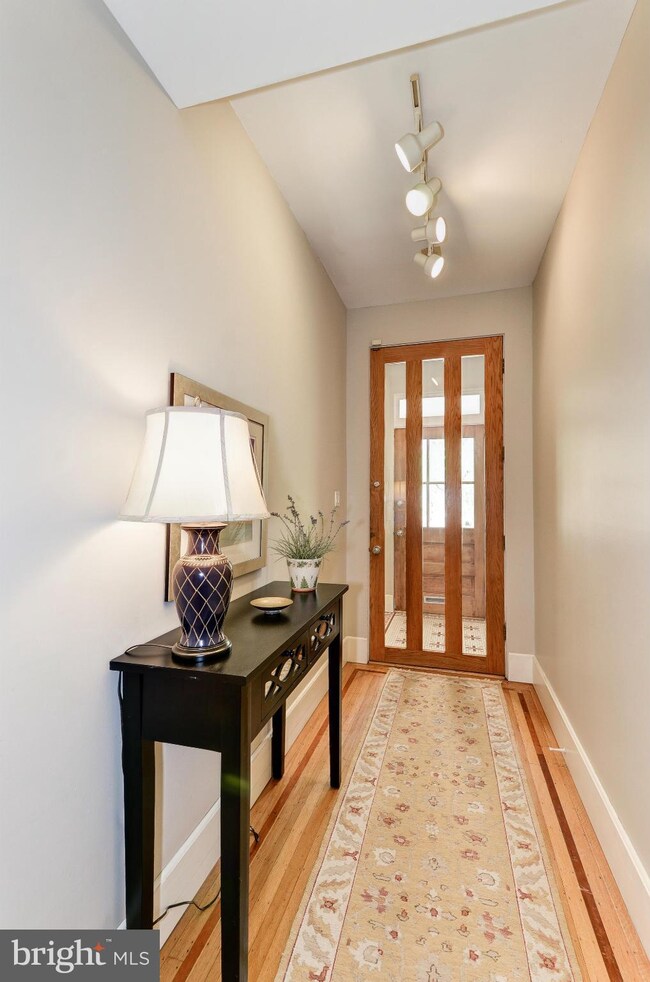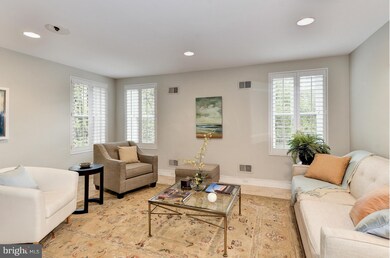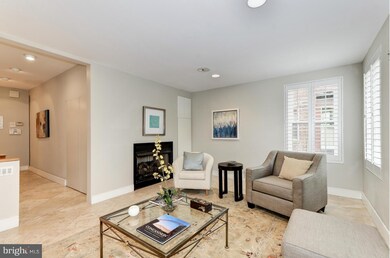
1752 Park Rd NW Unit A Washington, DC 20010
Mount Pleasant NeighborhoodHighlights
- Open Floorplan
- Wood Flooring
- Whirlpool Bathtub
- Bancroft Elementary School Rated A-
- Victorian Architecture
- 2-minute walk to Lamont Plaza
About This Home
As of September 2019Bright & beautiful 3 level semi-detached condo TH w/Victorian facade, 1877+SF. Lives like a house, private front porch, gracious entry foyer, LR w/frpl., sep DR, kit w/granite & SS appliances, 2 Master suites, sunroom. Gleaming hwds & limestone floors, gas frpl. 21 windows w/lovely views thruout. Use of rear patio & garden. Garage pkg. Walk score of 94. Low fee. Minute to all amenities, Metro.
Townhouse Details
Home Type
- Townhome
Est. Annual Taxes
- $5,947
Year Built
- Built in 1909
Lot Details
- 1 Common Wall
- Historic Home
- Property is in very good condition
HOA Fees
- $200 Monthly HOA Fees
Parking
- 1 Car Detached Garage
- Garage Door Opener
Home Design
- Victorian Architecture
- Brick Exterior Construction
Interior Spaces
- 1,877 Sq Ft Home
- Property has 3 Levels
- Open Floorplan
- Ceiling Fan
- 1 Fireplace
- Screen For Fireplace
- Window Treatments
- Dining Area
- Sun or Florida Room
- Wood Flooring
- Intercom
Kitchen
- Gas Oven or Range
- Range Hood
- Microwave
- Dishwasher
- Upgraded Countertops
- Disposal
Bedrooms and Bathrooms
- 3 Bedrooms
- En-Suite Bathroom
- Whirlpool Bathtub
Laundry
- Dryer
- Washer
Schools
- Bancroft Elementary School
Utilities
- Forced Air Heating and Cooling System
- Vented Exhaust Fan
- Natural Gas Water Heater
Listing and Financial Details
- Tax Lot 2017
- Assessor Parcel Number 2607//2017
Community Details
Overview
- Association fees include exterior building maintenance, lawn maintenance, insurance, reserve funds, sewer, water
- 1752 Park Rd. Condominium Community
- Mount Pleasant Subdivision
Amenities
- Common Area
Pet Policy
- Pets Allowed
Ownership History
Purchase Details
Home Financials for this Owner
Home Financials are based on the most recent Mortgage that was taken out on this home.Purchase Details
Home Financials for this Owner
Home Financials are based on the most recent Mortgage that was taken out on this home.Purchase Details
Home Financials for this Owner
Home Financials are based on the most recent Mortgage that was taken out on this home.Similar Homes in Washington, DC
Home Values in the Area
Average Home Value in this Area
Purchase History
| Date | Type | Sale Price | Title Company |
|---|---|---|---|
| Special Warranty Deed | $820,000 | Title Resources Guaranty Co | |
| Warranty Deed | $633,000 | -- | |
| Deed | $525,000 | -- |
Mortgage History
| Date | Status | Loan Amount | Loan Type |
|---|---|---|---|
| Previous Owner | $417,000 | New Conventional | |
| Previous Owner | $486,459 | Adjustable Rate Mortgage/ARM | |
| Previous Owner | $500,000 | New Conventional | |
| Previous Owner | $420,000 | New Conventional |
Property History
| Date | Event | Price | Change | Sq Ft Price |
|---|---|---|---|---|
| 09/18/2019 09/18/19 | Sold | $820,000 | -1.2% | $437 / Sq Ft |
| 08/24/2019 08/24/19 | Pending | -- | -- | -- |
| 08/07/2019 08/07/19 | Price Changed | $829,900 | -4.1% | $442 / Sq Ft |
| 07/17/2019 07/17/19 | Price Changed | $865,000 | -2.3% | $461 / Sq Ft |
| 06/19/2019 06/19/19 | For Sale | $885,000 | +10.6% | $471 / Sq Ft |
| 06/10/2015 06/10/15 | Sold | $799,900 | 0.0% | $426 / Sq Ft |
| 05/05/2015 05/05/15 | Pending | -- | -- | -- |
| 04/23/2015 04/23/15 | For Sale | $799,900 | -- | $426 / Sq Ft |
Tax History Compared to Growth
Tax History
| Year | Tax Paid | Tax Assessment Tax Assessment Total Assessment is a certain percentage of the fair market value that is determined by local assessors to be the total taxable value of land and additions on the property. | Land | Improvement |
|---|---|---|---|---|
| 2024 | $7,591 | $908,190 | $272,460 | $635,730 |
| 2023 | $7,599 | $908,690 | $272,610 | $636,080 |
| 2022 | $7,438 | $888,780 | $266,630 | $622,150 |
| 2021 | $7,478 | $893,100 | $267,930 | $625,170 |
| 2020 | $8,233 | $968,590 | $290,580 | $678,010 |
| 2019 | $7,890 | $928,260 | $278,480 | $649,780 |
| 2018 | $7,494 | $881,690 | $0 | $0 |
| 2017 | $6,766 | $796,010 | $0 | $0 |
| 2016 | $7,170 | $843,530 | $0 | $0 |
| 2015 | $5,875 | $772,070 | $0 | $0 |
| 2014 | $5,351 | $699,700 | $0 | $0 |
Agents Affiliated with this Home
-
Simon Sarver

Seller's Agent in 2019
Simon Sarver
Compass
(703) 509-4300
1 in this area
167 Total Sales
-
Lou Vivas

Buyer's Agent in 2019
Lou Vivas
Long & Foster
(202) 968-3937
1 in this area
66 Total Sales
-
Pamela Ryan-Brye

Seller's Agent in 2015
Pamela Ryan-Brye
Compass
(202) 276-6902
1 in this area
88 Total Sales
-
James Grant

Buyer's Agent in 2015
James Grant
Compass
(202) 577-8428
3 in this area
89 Total Sales
Map
Source: Bright MLS
MLS Number: 1001340453
APN: 2607-2017
- 1661 Park Rd NW Unit 403
- 3215 Mount Pleasant St NW Unit 403
- 3215 Mount Pleasant St NW Unit 402
- 3215 Mount Pleasant St NW Unit 203
- 3215 Mount Pleasant St NW Unit 202
- 3215 Mount Pleasant St NW Unit 201
- 3169 18th St NW
- 1801 Park Rd NW Unit 2
- 1801 Park Rd NW Unit 6
- 1800 Lamont St NW
- 1616 Kilbourne Place NW
- 1614 Kilbourne Place NW Unit 2
- 1614 Kilbourne Place NW Unit 1
- 1708 Newton St NW Unit 105
- 1615 Kenyon St NW Unit 52
- 3105 18th St NW
- 3420 16th St NW Unit 304S
- 1716 Kenyon St NW
- 1748 Kenyon St NW
- 3317 16th St NW Unit 3
