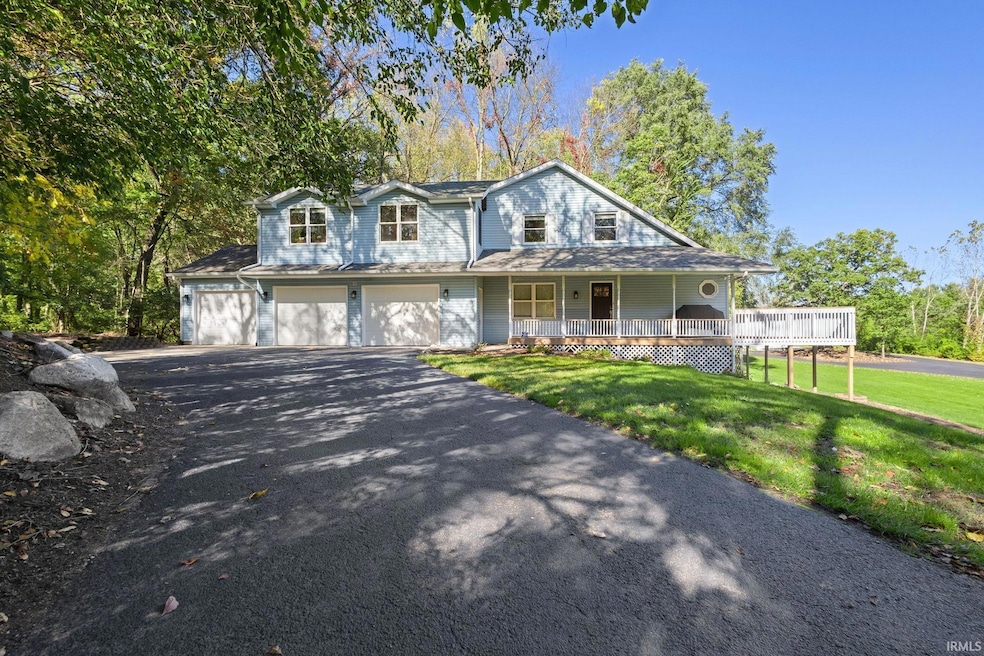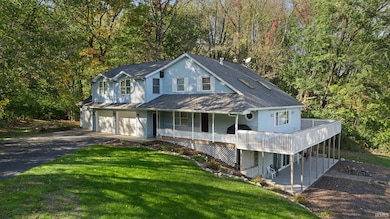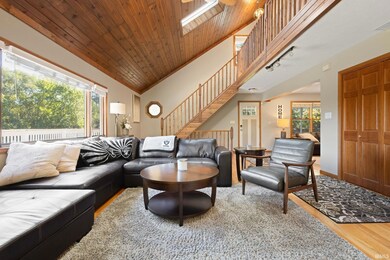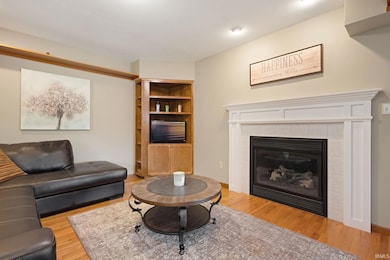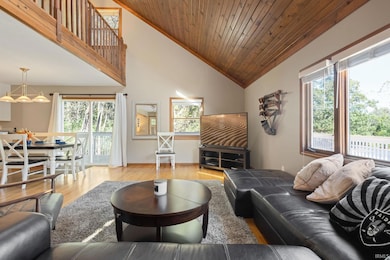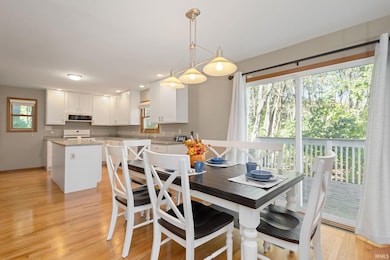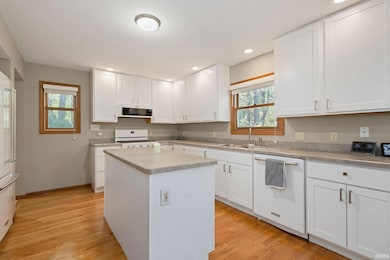
17525 Auten Rd Granger, IN 46530
Granger NeighborhoodEstimated payment $6,703/month
Highlights
- RV Parking in Community
- Open Floorplan
- Partially Wooded Lot
- 2.74 Acre Lot
- Cathedral Ceiling
- Traditional Architecture
About This Home
Incredible package - spacious home plus the ultimate barn/garage/home! Approximately 2.74 acres, partially wooded. Maintained grounds! Within minutes of ND campus! Clay township! Seller is willing to split the properties. See Agent Remarks. Main house has 4 bedrooms plus a den and 4 1/2 baths. Walk-out, finished lower level. Wrap around deck plus patios and covered porch! Attached 3 car garage with openers. Main home has: vaulted ceilings, solid wood doors, loft, skylights, wood floors, multiple sitting rooms, fireplace and more! Eat-in kitchen with walk-in pantry, island and all appliances. Hi-efficiency furnace and water heater. New barn/garage/home with covered concrete apron and living quarters! Full kitchen with quartz tops and all appliances. 2 bedrooms, 2 full baths, living room, 2nd floor laundry room and open play area with picture windows overlooking the drive-thru 4+ car / RV garage. The barn/… has it's own mechanicals including well and septic. The main home and barn could be sold separately but prefer to sell together. TV's and furniture in both places are all negotiable.
Home Details
Home Type
- Single Family
Est. Annual Taxes
- $17,235
Year Built
- Built in 1985
Lot Details
- 2.74 Acre Lot
- Lot Dimensions are 387x523
- Backs to Open Ground
- Rural Setting
- Landscaped
- Sloped Lot
- Partially Wooded Lot
Parking
- 3 Car Attached Garage
- Heated Garage
- Garage Door Opener
- Driveway
- Off-Street Parking
Home Design
- Traditional Architecture
- Shingle Roof
- Asphalt Roof
- Metal Roof
- Metal Siding
- Vinyl Construction Material
Interior Spaces
- 2-Story Property
- Open Floorplan
- Cathedral Ceiling
- Ceiling Fan
- Skylights
- Gas Log Fireplace
- Double Pane Windows
- Entrance Foyer
- Great Room
- Utility Room in Garage
Kitchen
- Eat-In Kitchen
- Walk-In Pantry
- Gas Oven or Range
- Kitchen Island
- Laminate Countertops
- Disposal
Flooring
- Wood
- Carpet
- Ceramic Tile
- Vinyl
Bedrooms and Bathrooms
- 4 Bedrooms
- Split Bedroom Floorplan
- En-Suite Primary Bedroom
- Walk-In Closet
- Jack-and-Jill Bathroom
- In-Law or Guest Suite
- Double Vanity
- Bathtub with Shower
- Separate Shower
Laundry
- Laundry on main level
- Electric Dryer Hookup
Finished Basement
- Walk-Out Basement
- Basement Fills Entire Space Under The House
- Exterior Basement Entry
- Block Basement Construction
- 1 Bathroom in Basement
- 2 Bedrooms in Basement
Home Security
- Home Security System
- Fire and Smoke Detector
Eco-Friendly Details
- Energy-Efficient HVAC
Outdoor Features
- Covered Deck
- Covered patio or porch
Schools
- Tarkington Elementary School
- Edison Middle School
- Clay High School
Utilities
- Forced Air Heating and Cooling System
- High-Efficiency Furnace
- Heating System Uses Gas
- Private Company Owned Well
- Well
- ENERGY STAR Qualified Water Heater
- Septic System
- Cable TV Available
Community Details
- RV Parking in Community
- Community Fire Pit
Listing and Financial Details
- Assessor Parcel Number 71-04-17-179-005.000-003
- Seller Concessions Not Offered
Map
Home Values in the Area
Average Home Value in this Area
Tax History
| Year | Tax Paid | Tax Assessment Tax Assessment Total Assessment is a certain percentage of the fair market value that is determined by local assessors to be the total taxable value of land and additions on the property. | Land | Improvement |
|---|---|---|---|---|
| 2024 | $17,235 | $867,600 | $269,500 | $598,100 |
| 2023 | $17,187 | $759,500 | $269,500 | $490,000 |
| 2022 | $13,781 | $606,100 | $269,500 | $336,600 |
| 2021 | $7,628 | $315,000 | $50,300 | $264,700 |
| 2020 | $4,768 | $371,500 | $46,300 | $325,200 |
| 2019 | $2,353 | $194,700 | $56,200 | $138,500 |
| 2018 | $2,438 | $195,800 | $56,200 | $139,600 |
| 2017 | $2,535 | $193,400 | $56,200 | $137,200 |
| 2016 | $6,520 | $409,500 | $158,500 | $251,000 |
| 2014 | $4,691 | $298,100 | $114,400 | $183,700 |
Property History
| Date | Event | Price | Change | Sq Ft Price |
|---|---|---|---|---|
| 05/12/2025 05/12/25 | For Sale | $599,900 | +57.9% | $312 / Sq Ft |
| 05/12/2025 05/12/25 | For Sale | $379,900 | -60.0% | $124 / Sq Ft |
| 03/26/2025 03/26/25 | Price Changed | $950,000 | -5.0% | $310 / Sq Ft |
| 10/23/2024 10/23/24 | For Sale | $999,900 | +217.4% | $327 / Sq Ft |
| 05/24/2019 05/24/19 | Sold | $315,000 | +5.0% | $103 / Sq Ft |
| 04/03/2019 04/03/19 | For Sale | $299,900 | -- | $98 / Sq Ft |
Purchase History
| Date | Type | Sale Price | Title Company |
|---|---|---|---|
| Warranty Deed | -- | Fidelity National Title | |
| Warranty Deed | -- | Fidelity National Title | |
| Warranty Deed | -- | Metropolitan Title |
Mortgage History
| Date | Status | Loan Amount | Loan Type |
|---|---|---|---|
| Open | $620,000 | Credit Line Revolving | |
| Previous Owner | $417,000 | New Conventional | |
| Previous Owner | $212,000 | New Conventional | |
| Previous Owner | $25,000 | Unknown |
Similar Home in Granger, IN
Source: Indiana Regional MLS
MLS Number: 202441053
APN: 71-04-17-179-005.000-003
- 51527 Summer Hill Dr
- 17601 Stockbridge Ln
- 51059 Shamrock Hills Ct Unit 13
- 51757 Hickory Rd
- 52051 Farmington Square Rd
- 18008 Erin Ct
- 52186 Woodridge Dr
- 51312 Parisian Dr
- 29929 Ridge Cove
- 50881 Ironwood Rd
- 51141 Kerry Glen Dr
- 18277 Brussels Dr
- 18131 Abington Ct
- 17245 Ashdale Ct
- 51073 Chatham Ridge Dr
- 52359 Carriage Hills Dr
- 52078 Contour Place
- 50513 Mercury Dr
- 18419 Donegal Dr
- 17401 Darden Rd
