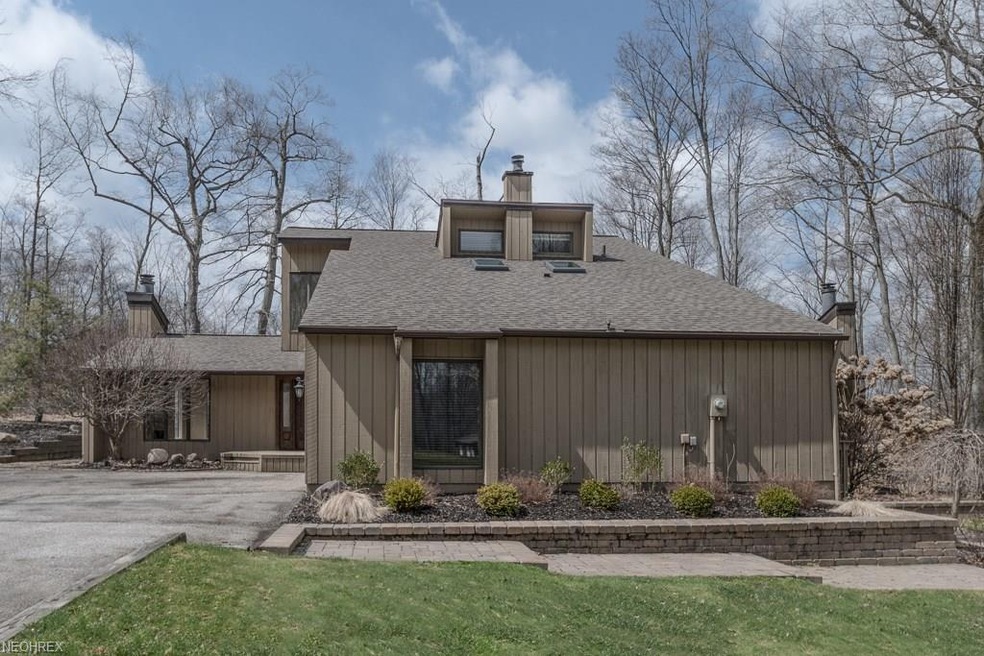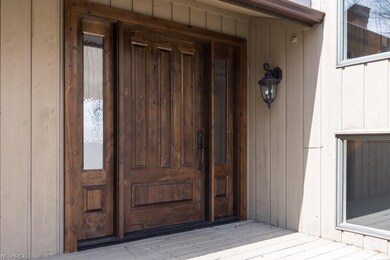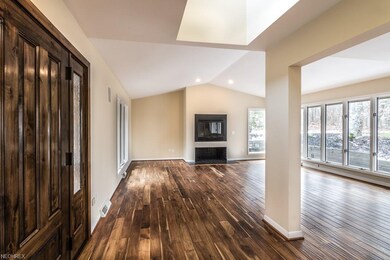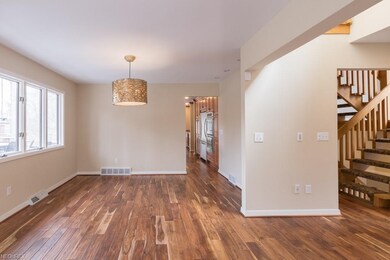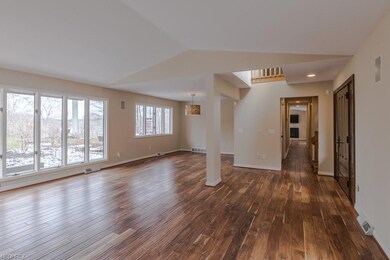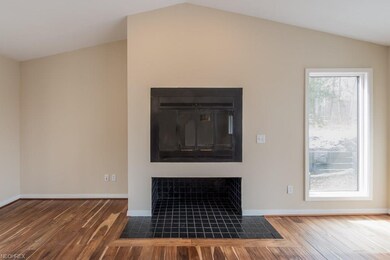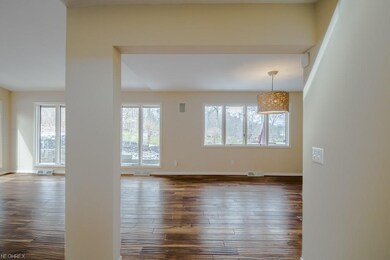
17530 Haskins Rd Chagrin Falls, OH 44023
Bainbridge NeighborhoodEstimated Value: $636,000 - $814,000
Highlights
- Golf Course Community
- Golf Course View
- Community Lake
- Timmons Elementary School Rated A
- 3 Acre Lot
- Deck
About This Home
As of May 2018Excellent Quality In An Ideal Location. Offering all the elements for stylish and sophisticated living. This home is nestled on 3 gorgeous wooded acres w/ spectacular views of the Tanglewood golf course from a wall of windows in most rooms of the home & from the decks, huge paver patio w/ fireplace, island & gorgeous professionally landscaped yard. This home has been completely renovated. The 1st floor has beautiful acacia wood floors throughout. The great rm and family rm have vaulted ceilings & each w/ a fireplace. The stunning kitchen has SS appliances, double ovens, granite, tile backsplash, island, butler w/ wine rack and & abundance of cabinetry. Upstairs are 3 large bedrms including the spacious master suite. The master suite offers a giant walk in closet, a giant shower with tile surround, double sinks, & a skylight. The lower level is great for more entertaining & has a finished recreation room w/ a bar. It also has the 4th bedroom/flex room with a full bath. Attached garage + a newly built detached garage w/ baseboard heat for all your storage, seasonal cars, toys or whatever your lifestyle. Tanglewood is a lake & golf community offering golf membership options, tennis and basketball courts, beach volleyball, water recreation activities, pavilion for entertainment, a sandy beach for relaxing and a beautiful lake for swimming, fishing, & boating. Close to popular shopping & dining in downtown Chagrin Falls, Frohring Meadows & highway access. What more could you want?
Last Agent to Sell the Property
Elite Sotheby's International Realty License #2003019557 Listed on: 04/06/2018

Last Buyer's Agent
Berkshire Hathaway HomeServices Professional Realty License #2005006382

Home Details
Home Type
- Single Family
Est. Annual Taxes
- $8,474
Year Built
- Built in 1978
Lot Details
- 3 Acre Lot
- East Facing Home
- Wooded Lot
HOA Fees
- $32 Monthly HOA Fees
Property Views
- Golf Course
- Woods
Home Design
- Contemporary Architecture
- Asphalt Roof
- Cedar
Interior Spaces
- 2,905 Sq Ft Home
- Central Vacuum
- Sound System
- 3 Fireplaces
- Finished Basement
- Sump Pump
Kitchen
- Built-In Oven
- Cooktop
- Microwave
- Dishwasher
- Disposal
Bedrooms and Bathrooms
- 4 Bedrooms
Home Security
- Home Security System
- Fire and Smoke Detector
Parking
- 4 Car Garage
- Heated Garage
- Garage Door Opener
Eco-Friendly Details
- Electronic Air Cleaner
Outdoor Features
- Deck
- Patio
- Porch
Utilities
- Forced Air Heating and Cooling System
- Heating System Uses Oil
- Water Softener
Listing and Financial Details
- Assessor Parcel Number 02-232970
Community Details
Overview
- Association fees include recreation
- Bainbrige 02 Community
- Community Lake
Amenities
- Common Area
Recreation
- Golf Course Community
- Tennis Courts
- Community Playground
Ownership History
Purchase Details
Home Financials for this Owner
Home Financials are based on the most recent Mortgage that was taken out on this home.Purchase Details
Purchase Details
Similar Homes in Chagrin Falls, OH
Home Values in the Area
Average Home Value in this Area
Purchase History
| Date | Buyer | Sale Price | Title Company |
|---|---|---|---|
| Siperke Paul J | $468,000 | Lawyers Title Company Of Cha | |
| Ciraci Relyea Lawrence William | -- | -- | |
| Relyea Lawrence W | -- | -- |
Mortgage History
| Date | Status | Borrower | Loan Amount |
|---|---|---|---|
| Open | Siperke Paul J | $1,793,000 | |
| Closed | Siperke Paul J | $468,000 | |
| Closed | Siperke Paul J | $374,400 | |
| Previous Owner | Stegh Joseph L | $208,500 | |
| Previous Owner | Stegh Joseph L | $229,500 | |
| Previous Owner | Ciraci Relyea Lawrence William | $230,000 | |
| Previous Owner | Relyea Lawrence W | $100,000 |
Property History
| Date | Event | Price | Change | Sq Ft Price |
|---|---|---|---|---|
| 05/18/2018 05/18/18 | Sold | $468,000 | -1.5% | $161 / Sq Ft |
| 04/16/2018 04/16/18 | Pending | -- | -- | -- |
| 04/06/2018 04/06/18 | For Sale | $475,000 | 0.0% | $164 / Sq Ft |
| 09/21/2017 09/21/17 | Rented | $3,000 | 0.0% | -- |
| 08/21/2017 08/21/17 | For Rent | $3,000 | -- | -- |
Tax History Compared to Growth
Tax History
| Year | Tax Paid | Tax Assessment Tax Assessment Total Assessment is a certain percentage of the fair market value that is determined by local assessors to be the total taxable value of land and additions on the property. | Land | Improvement |
|---|---|---|---|---|
| 2024 | $11,195 | $196,010 | $28,040 | $167,970 |
| 2023 | $11,195 | $196,010 | $28,040 | $167,970 |
| 2022 | $8,856 | $139,240 | $22,510 | $116,730 |
| 2021 | $8,563 | $139,240 | $22,510 | $116,730 |
| 2020 | $8,797 | $139,240 | $22,510 | $116,730 |
| 2019 | $8,475 | $118,970 | $22,510 | $96,460 |
| 2018 | $8,337 | $118,970 | $22,510 | $96,460 |
| 2017 | $8,475 | $118,970 | $22,510 | $96,460 |
| 2016 | $8,465 | $118,340 | $22,510 | $95,830 |
| 2015 | $7,359 | $118,340 | $22,510 | $95,830 |
| 2014 | $7,359 | $118,340 | $22,510 | $95,830 |
| 2013 | $7,415 | $118,340 | $22,510 | $95,830 |
Agents Affiliated with this Home
-
Paula Moore

Seller's Agent in 2018
Paula Moore
Elite Sotheby's International Realty
(440) 773-6802
1 in this area
32 Total Sales
-
Seth Task

Buyer's Agent in 2018
Seth Task
Berkshire Hathaway HomeServices Professional Realty
(216) 970-0035
1 in this area
609 Total Sales
-
Nellie Tobbe

Buyer Co-Listing Agent in 2018
Nellie Tobbe
Berkshire Hathaway HomeServices Professional Realty
(440) 279-3084
1 in this area
59 Total Sales
-
The Young Team

Seller's Agent in 2017
The Young Team
Keller Williams Greater Metropolitan
(216) 378-9618
2 in this area
851 Total Sales
Map
Source: MLS Now
MLS Number: 3986706
APN: 02-232970
- 17603 Eastbrook Trail Unit C7
- 8717 Lake Forest Trail
- 8733 Lake Forest Trail
- 17549 Merry Oaks Trail
- 17345 Bittersweet Trail
- 8510 Tanglewood Trail
- 17170 Northbrook Trail
- 17 Chillicothe Rd
- 17208 Chillicothe Rd
- 18029 Millstone Dr
- 17901 Chillicothe Rd
- 17892 Chillicothe Rd
- 8330 Lucerne Dr
- 0 Haskins Rd Unit 5094983
- V/L Northview Dr
- 8620 Beacon Hill Dr
- 8145 Silica Ridge
- 8435 Stoney Brook Dr
- VL 373 Canyon Ridge
- VL Canyon Ridge
- 17530 Haskins Rd
- 17500 Haskins Rd
- 8896 Southbrook Trail
- 8886 Southbrook Trail
- 17540 Haskins Rd
- 8918 Southbrook Trail
- 17579 Plum Creek Trail
- 17589 Plum Creek Trail
- 17577 Plum Creek Trail
- 8915 Southbrook Trail
- 17575 Plum Creek Trail
- 8905 Southbrook Trail
- 17601 Plum Creek Trail
- 17573 Plum Creek Trail
- 17499 Haskins Rd
- 8899 Southbrook Trail
- 17567 Long Meadow Trail
- 17578 Eastbrook Trail Unit A1
- 17525 Haskins Rd
- 17580 Eastbrook Trail Unit 2
