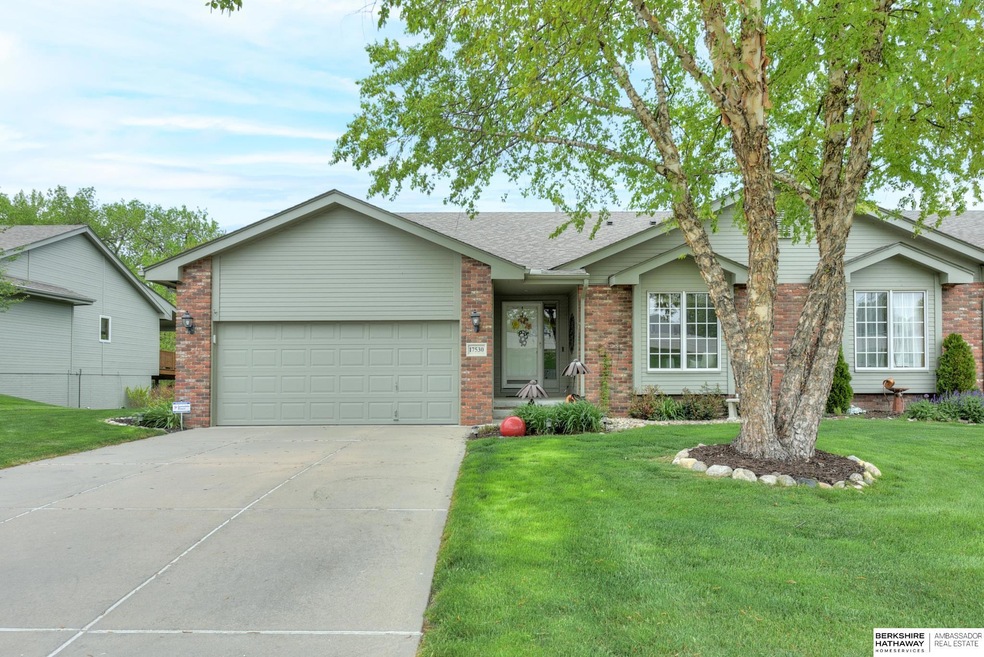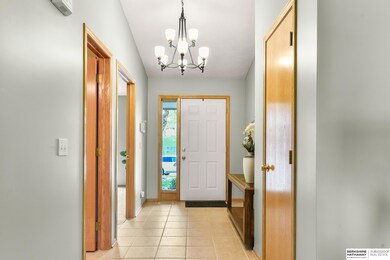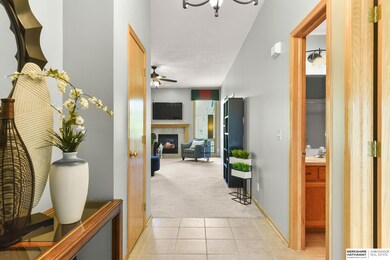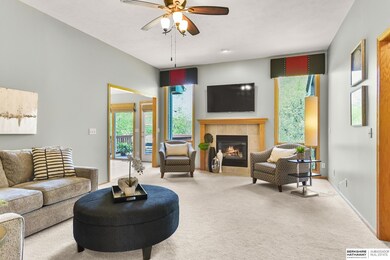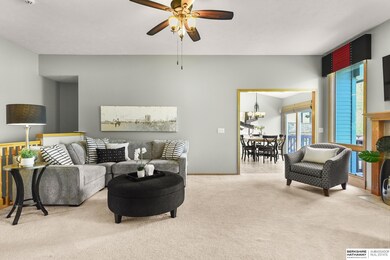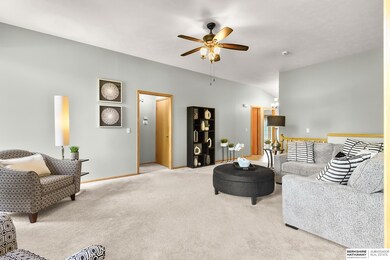
Estimated Value: $305,000 - $357,010
Highlights
- Spa
- Wooded Lot
- Cathedral Ceiling
- Wheeler Elementary School Rated A-
- Ranch Style House
- 4-minute walk to Mission Park West
About This Home
As of May 2023These Cinnamon Creek townhomes rarely become available! Fantastic Low maintenance living, 3 bed, 3 bath 2 car walkout ranch, backing to trees & walking trail! This home has had so many improvements including new interior paint, granite, tile floors in both upstairs baths, entry, kitchen & laundry room. Along w primary bath countertop, kitchen backsplash, lighting SS appliances & landscaping! Additional living in full walk out basement including large family room, additional bedroom, bathroom & bonus room! Located close to shopping, grocery, medical, fitness & restaurants. Walking distance to grade school, parks, food & more! HURRY! This won't last!
Last Agent to Sell the Property
BHHS Ambassador Real Estate License #20090537 Listed on: 05/11/2023

Townhouse Details
Home Type
- Townhome
Est. Annual Taxes
- $4,136
Year Built
- Built in 2000
Lot Details
- 7,841 Sq Ft Lot
- Lot Dimensions are 58 x 128 x 58 x 131
- Lot includes common area
- Wooded Lot
HOA Fees
- $95 Monthly HOA Fees
Parking
- 2 Car Attached Garage
Home Design
- Ranch Style House
- Traditional Architecture
- Brick Exterior Construction
- Block Foundation
- Composition Roof
- Hardboard
Interior Spaces
- Cathedral Ceiling
- Ceiling Fan
- Electric Fireplace
- Window Treatments
- Living Room with Fireplace
- Home Security System
Kitchen
- Oven or Range
- Microwave
- Dishwasher
- Disposal
Flooring
- Wall to Wall Carpet
- Laminate
- Ceramic Tile
- Vinyl
Bedrooms and Bathrooms
- 3 Bedrooms
- Walk-In Closet
- Dual Sinks
- Whirlpool Bathtub
- Shower Only
Laundry
- Dryer
- Washer
Finished Basement
- Walk-Out Basement
- Sump Pump
- Basement Windows
Outdoor Features
- Spa
- Balcony
Schools
- Wheeler Elementary School
- Beadle Middle School
- Millard West High School
Utilities
- Forced Air Heating and Cooling System
- Heating System Uses Gas
- Cable TV Available
Community Details
- Association fees include exterior maintenance, ground maintenance, snow removal
- Cinnamon Creek Townhomes Association
- Cinnamon Creek Subdivision
Listing and Financial Details
- Assessor Parcel Number 0810551337
Ownership History
Purchase Details
Home Financials for this Owner
Home Financials are based on the most recent Mortgage that was taken out on this home.Purchase Details
Home Financials for this Owner
Home Financials are based on the most recent Mortgage that was taken out on this home.Purchase Details
Purchase Details
Home Financials for this Owner
Home Financials are based on the most recent Mortgage that was taken out on this home.Similar Homes in Omaha, NE
Home Values in the Area
Average Home Value in this Area
Purchase History
| Date | Buyer | Sale Price | Title Company |
|---|---|---|---|
| Nowak Cheryl A | $355,000 | Spyglass Title | |
| Chambers Lorraine | $170,000 | None Available | |
| Green Arianna B | $168,500 | -- | |
| Wagner Wanda L | $159,000 | -- |
Mortgage History
| Date | Status | Borrower | Loan Amount |
|---|---|---|---|
| Open | Nowak Cheryl A | $96,500 | |
| Previous Owner | Chambers Lorraine | $75,000 | |
| Previous Owner | Purcell Arianna B | $115,932 | |
| Previous Owner | Wagner Wanda L | $105,000 | |
| Previous Owner | Wagner Wanda L | $90,000 |
Property History
| Date | Event | Price | Change | Sq Ft Price |
|---|---|---|---|---|
| 05/19/2023 05/19/23 | Sold | $355,000 | +7.6% | $154 / Sq Ft |
| 05/11/2023 05/11/23 | Pending | -- | -- | -- |
| 05/11/2023 05/11/23 | For Sale | $329,900 | +94.1% | $143 / Sq Ft |
| 06/15/2012 06/15/12 | Sold | $170,000 | -10.5% | $74 / Sq Ft |
| 04/22/2012 04/22/12 | Pending | -- | -- | -- |
| 10/20/2011 10/20/11 | For Sale | $190,000 | -- | $82 / Sq Ft |
Tax History Compared to Growth
Tax History
| Year | Tax Paid | Tax Assessment Tax Assessment Total Assessment is a certain percentage of the fair market value that is determined by local assessors to be the total taxable value of land and additions on the property. | Land | Improvement |
|---|---|---|---|---|
| 2023 | $3,896 | $195,700 | $38,200 | $157,500 |
| 2022 | $4,136 | $195,700 | $38,200 | $157,500 |
| 2021 | $4,375 | $208,100 | $38,200 | $169,900 |
| 2020 | $4,412 | $208,100 | $38,200 | $169,900 |
| 2019 | $3,726 | $175,200 | $38,200 | $137,000 |
| 2018 | $3,778 | $175,200 | $38,200 | $137,000 |
| 2017 | $3,790 | $175,200 | $38,200 | $137,000 |
| 2016 | $3,979 | $182,100 | $23,300 | $158,800 |
| 2015 | $3,730 | $182,100 | $23,300 | $158,800 |
| 2014 | $3,730 | $155,600 | $23,300 | $132,300 |
Agents Affiliated with this Home
-
Amy Houlton

Seller's Agent in 2023
Amy Houlton
BHHS Ambassador Real Estate
(402) 714-0350
30 Total Sales
-
Kaylene Heck
K
Buyer's Agent in 2023
Kaylene Heck
Realty ONE Group Sterling
(402) 650-5610
60 Total Sales
-
Roxanne Dooley

Seller's Agent in 2012
Roxanne Dooley
BHHS Ambassador Real Estate
(402) 319-9678
104 Total Sales
-
Deb & Mark Hopkins

Buyer's Agent in 2012
Deb & Mark Hopkins
Realty ONE Group Sterling
(402) 659-7200
74 Total Sales
Map
Source: Great Plains Regional MLS
MLS Number: 22309839
APN: 1055-1337-08
- 6533 S 176th St
- 7109 S 178th Ave
- 7212 S 174th St
- 17718 Olive St
- 7211 S 174th St
- 17612 Olive St
- 10821 S 178th Ave
- 7315 S 174th St
- 17844 Josephine St
- 17818 Washington Cir
- 17849 Olive St
- 6812 S 181st Ct
- 18170 Southdale Plaza
- 18150 Hayes Plaza Unit 1
- 6732 S 169th Ave
- 6780 S 182nd Ct Unit 39
- 18028 Olive St
- 7323 S 182nd St
- 7320 S 169th St
- 17012 Bohling Dr
