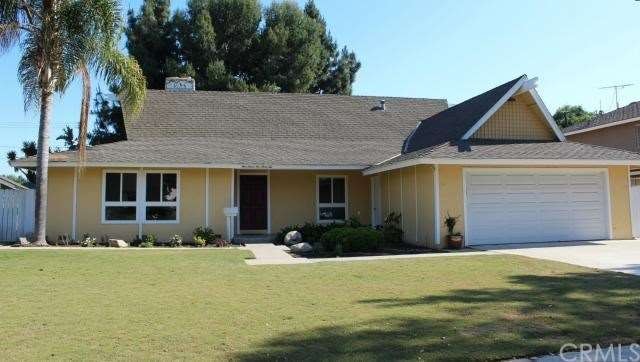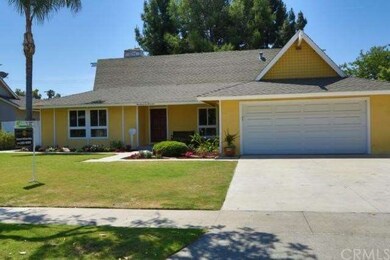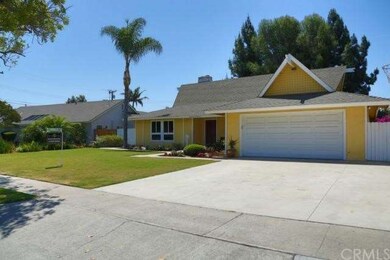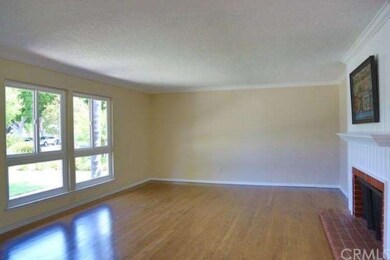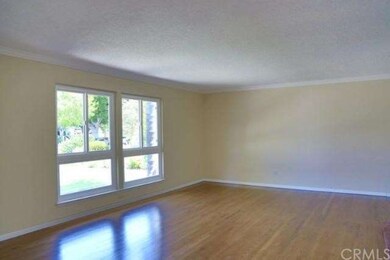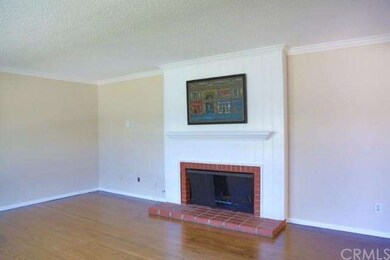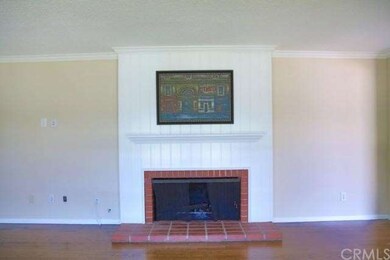
17532 Amaganset Way Tustin, CA 92780
Estimated Value: $1,285,000 - $1,468,000
Highlights
- Fireplace in Primary Bedroom
- Property is near a park
- Wood Flooring
- Foothill High School Rated A
- Traditional Architecture
- Private Yard
About This Home
As of June 2013Tired of being discouraged? This charming Glen Eagle Manor home is an immaculate single level 4 bedroom, 2 Bathroom Family home with great curb appeal in a wonderful neighborhood! The home is turnkey... hardwood flooring has been refinished, new ceramic tile, & new paint. As you enter the home the cozy living room with fireplace and large windows are inviting. The kitchen has stainless steel appliances- a new dishwasher just installed. The Dining room/Family room has a cobblestone fireplace and is adjacent to the kitchen. The Master suite also has a fireplace which is dual sided and new vinyl slider which opens to a large backyard. All windows and sliders have been replaced in the last 4 years. The backyard is large enough for a pool, plenty of room to entertain & a playhouse for the kids! There is a walk path to the right of the house that allows your children to walk to elementary school safely & the Middle school is also close by.
As I invited neighbors to attend the neighbor preview they all shared with me that their neighbors are all so kind and friendly that folks rarely move!
You can move in as fast as you can close escrow! Don't miss out!!!
Last Agent to Sell the Property
Berkshire Hathaway HomeService License #01236749 Listed on: 05/18/2013

Home Details
Home Type
- Single Family
Est. Annual Taxes
- $8,644
Year Built
- Built in 1962
Lot Details
- 0.26 Acre Lot
- Wood Fence
- Front and Back Yard Sprinklers
- Private Yard
- Property is zoned R1
Parking
- 2 Car Attached Garage
Home Design
- Traditional Architecture
- Turnkey
- Additions or Alterations
- Raised Foundation
- Composition Roof
- Partial Copper Plumbing
- Stucco
Interior Spaces
- 2,082 Sq Ft Home
- 1-Story Property
- Wired For Data
- Ceiling Fan
- Double Pane Windows
- Window Screens
- Sliding Doors
- Panel Doors
- Family Room Off Kitchen
- Living Room with Fireplace
- Dining Room with Fireplace
- Attic Fan
Kitchen
- Gas Oven
- Self-Cleaning Oven
- Built-In Range
- Range Hood
- Dishwasher
- Ceramic Countertops
- Disposal
Flooring
- Wood
- Tile
Bedrooms and Bathrooms
- 4 Bedrooms
- Fireplace in Primary Bedroom
Laundry
- Laundry Room
- Laundry in Kitchen
Home Security
- Carbon Monoxide Detectors
- Fire and Smoke Detector
Outdoor Features
- Covered patio or porch
- Exterior Lighting
Additional Features
- Property is near a park
- Central Heating and Cooling System
Community Details
- No Home Owners Association
- Plan4
Listing and Financial Details
- Tax Lot 14
- Tax Tract Number 4170
- Assessor Parcel Number 40103201
Ownership History
Purchase Details
Home Financials for this Owner
Home Financials are based on the most recent Mortgage that was taken out on this home.Purchase Details
Home Financials for this Owner
Home Financials are based on the most recent Mortgage that was taken out on this home.Similar Homes in Tustin, CA
Home Values in the Area
Average Home Value in this Area
Purchase History
| Date | Buyer | Sale Price | Title Company |
|---|---|---|---|
| Hoskins Timothy J | $635,000 | Pacific Coast Title Company | |
| Connolly David | $229,000 | Fidelity National Title |
Mortgage History
| Date | Status | Borrower | Loan Amount |
|---|---|---|---|
| Open | Hoskins Timothy J | $277,500 | |
| Closed | Hoskins Timothy J | $305,000 | |
| Closed | Hoskins Timothy J | $300,000 | |
| Closed | Hoskins Timothy J | $250,000 | |
| Previous Owner | Connolly David | $147,123 | |
| Previous Owner | Connolly David | $176,700 | |
| Previous Owner | Connolly David | $20,287,689 | |
| Previous Owner | Connolly David | $210,000 | |
| Previous Owner | Connolly David | $183,200 |
Property History
| Date | Event | Price | Change | Sq Ft Price |
|---|---|---|---|---|
| 06/21/2013 06/21/13 | Sold | $635,000 | +5.9% | $305 / Sq Ft |
| 05/29/2013 05/29/13 | Pending | -- | -- | -- |
| 05/18/2013 05/18/13 | For Sale | $599,900 | -- | $288 / Sq Ft |
Tax History Compared to Growth
Tax History
| Year | Tax Paid | Tax Assessment Tax Assessment Total Assessment is a certain percentage of the fair market value that is determined by local assessors to be the total taxable value of land and additions on the property. | Land | Improvement |
|---|---|---|---|---|
| 2024 | $8,644 | $769,449 | $629,686 | $139,763 |
| 2023 | $8,437 | $754,362 | $617,339 | $137,023 |
| 2022 | $8,314 | $739,571 | $605,234 | $134,337 |
| 2021 | $8,145 | $725,070 | $593,367 | $131,703 |
| 2020 | $8,103 | $717,636 | $587,283 | $130,353 |
| 2019 | $7,873 | $700,977 | $575,768 | $125,209 |
| 2018 | $7,743 | $687,233 | $564,479 | $122,754 |
| 2017 | $7,607 | $673,758 | $553,410 | $120,348 |
| 2016 | $7,470 | $660,548 | $542,559 | $117,989 |
| 2015 | $7,514 | $650,626 | $534,409 | $116,217 |
| 2014 | $7,319 | $637,882 | $523,941 | $113,941 |
Agents Affiliated with this Home
-
Tamorah Weiss

Seller's Agent in 2013
Tamorah Weiss
Berkshire Hathaway HomeService
(949) 285-8060
19 Total Sales
-
Veronica Potter

Seller Co-Listing Agent in 2013
Veronica Potter
Regency Real Estate Brokers
(949) 933-1668
1 in this area
46 Total Sales
-
Leonel Robles
L
Buyer's Agent in 2013
Leonel Robles
eXp Realty of California Inc.
(949) 795-6568
7 Total Sales
Map
Source: California Regional Multiple Listing Service (CRMLS)
MLS Number: OC13094031
APN: 401-032-01
- 14711 Mimosa Ln
- 17442 Parker Dr
- 14321 Mimosa Ln
- 119 Jessup Way
- 123 Jessup Way
- 17771 Orange Tree Ln
- 14142 Via Posada Unit 29
- 18011 Theodora Dr
- 14691 Leon Place
- 1404 N Tustin Ave Unit J1
- 16893 Stoneglass Unit 91
- 17642 Medford Ave
- 13811 Palace Way
- 344 Vintage Way
- 1102 San Juan St Unit B
- 1121 E 1st St
- 1107 E 1st St
- 1032 Bonita St
- 1074 Cabrillo Park Dr Unit D
- 1084 Cabrillo Park Dr Unit B
- 17532 Amaganset Way
- 17522 Amaganset Way
- 17542 Amaganset Way
- 17512 Amaganset Way
- 14592 Acacia Dr
- 14681 Brookline Way
- 17502 Amaganset Way
- 14661 Brookline Way
- 17531 Amaganset Way
- 14701 Brookline Way
- 17541 Amaganset Way
- 14582 Acacia Dr
- 17551 Amaganset Way
- 17492 Amaganset Way
- 14721 Brookline Way
- 14572 Acacia Dr
- 14591 Acacia Dr
- 17571 Amaganset Way
- 17482 Amaganset Way
- 14581 Acacia Dr
