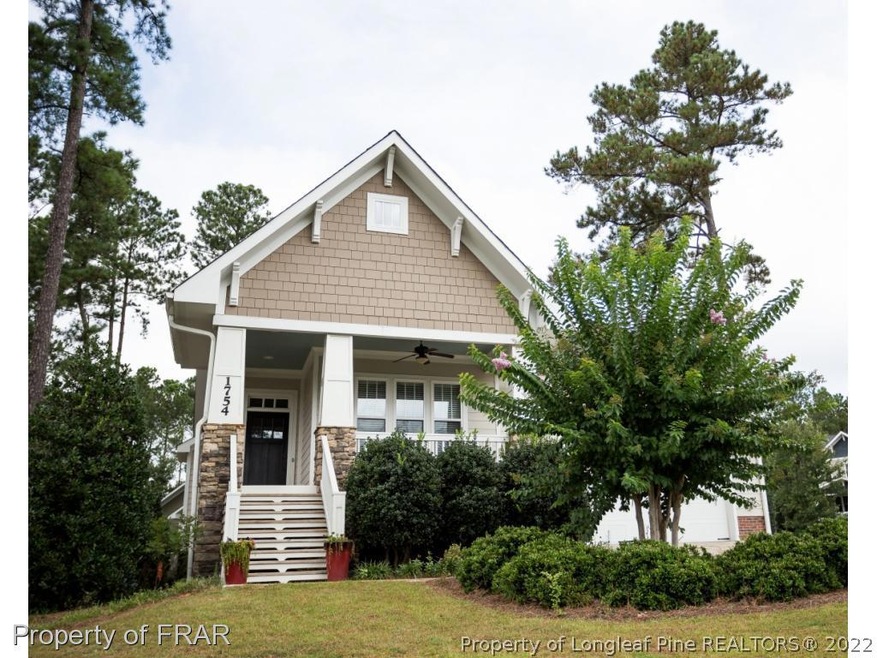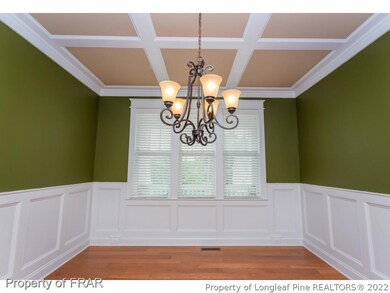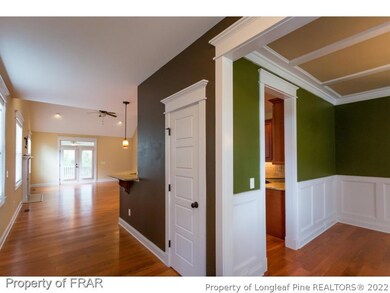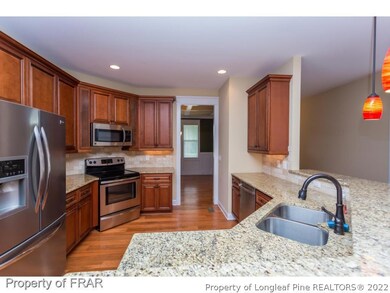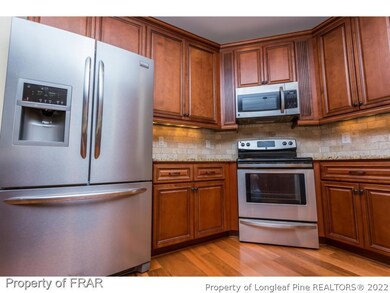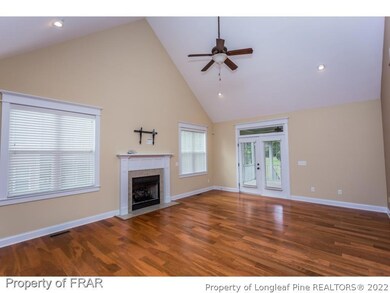
1754 Micahs Way N Spring Lake, NC 28390
Highlights
- Golf Course Community
- Wood Flooring
- Community Pool
- Gated with Attendant
- Granite Countertops
- Formal Dining Room
About This Home
As of February 2025-Stunning Craftsman home in gated community with exceptional amenities! Features include durable laminate hardwoods that expand throughout the open living space, granite countertops, vaulted ceilings, coffered ceilings, custom closets and plenty of natural light. Spacious back yard with grilling station and fireplace is perfect for gatherings. Community features pool with splash pad, fitness room, golf course, tennis, playgrounds, ponds, parks, on-site daycare, restaurant and LOTS more!
Last Agent to Sell the Property
CHERYL DENOBLE
KELLER WILLIAMS REALTY (PINEHURST) License #227724 Listed on: 08/15/2017
Home Details
Home Type
- Single Family
Est. Annual Taxes
- $2,418
Year Built
- Built in 2010
Parking
- 2 Car Attached Garage
Home Design
- HardiePlank Type
- Stone Veneer
Interior Spaces
- 2,528 Sq Ft Home
- 2-Story Property
- Gas Fireplace
- Formal Dining Room
- Washer
Kitchen
- Range
- Microwave
- Dishwasher
- Granite Countertops
Flooring
- Wood
- Carpet
- Laminate
- Ceramic Tile
Bedrooms and Bathrooms
- 4 Bedrooms
- Walk-In Closet
- 3 Full Bathrooms
- Garden Bath
- Separate Shower
Outdoor Features
- Screened Patio
- Front Porch
Schools
- Overhills Elementary School
- Western Harnett Middle School
- Overhills Senior High School
Utilities
- Heat Pump System
Listing and Financial Details
- Exclusions: -none
- Assessor Parcel Number 01053519 0100 52
Community Details
Overview
- Property has a Home Owners Association
- Anderson Creek Club Subdivision
Recreation
- Golf Course Community
- Community Pool
Security
- Gated with Attendant
Ownership History
Purchase Details
Home Financials for this Owner
Home Financials are based on the most recent Mortgage that was taken out on this home.Purchase Details
Home Financials for this Owner
Home Financials are based on the most recent Mortgage that was taken out on this home.Purchase Details
Home Financials for this Owner
Home Financials are based on the most recent Mortgage that was taken out on this home.Purchase Details
Home Financials for this Owner
Home Financials are based on the most recent Mortgage that was taken out on this home.Purchase Details
Purchase Details
Similar Homes in Spring Lake, NC
Home Values in the Area
Average Home Value in this Area
Purchase History
| Date | Type | Sale Price | Title Company |
|---|---|---|---|
| Warranty Deed | $411,000 | None Listed On Document | |
| Warranty Deed | $411,000 | None Listed On Document | |
| Warranty Deed | $405,000 | Single Source Real Estate Serv | |
| Warranty Deed | $380,000 | Jennifer Kirby Fincher Pllc | |
| Warranty Deed | $264,000 | None Available | |
| Warranty Deed | $263,000 | None Available | |
| Warranty Deed | -- | None Available |
Mortgage History
| Date | Status | Loan Amount | Loan Type |
|---|---|---|---|
| Open | $411,000 | VA | |
| Closed | $411,000 | VA | |
| Previous Owner | $405,000 | VA | |
| Previous Owner | $304,000 | New Conventional | |
| Previous Owner | $267,886 | VA | |
| Previous Owner | $267,692 | VA | |
| Previous Owner | $269,573 | VA | |
| Previous Owner | $190,076 | Construction | |
| Previous Owner | $29,250 | Unknown |
Property History
| Date | Event | Price | Change | Sq Ft Price |
|---|---|---|---|---|
| 02/12/2025 02/12/25 | Sold | $411,000 | -1.0% | $160 / Sq Ft |
| 01/02/2025 01/02/25 | Pending | -- | -- | -- |
| 11/30/2024 11/30/24 | Price Changed | $415,000 | -1.2% | $162 / Sq Ft |
| 11/01/2024 11/01/24 | Price Changed | $420,000 | -1.2% | $164 / Sq Ft |
| 10/18/2024 10/18/24 | Price Changed | $425,000 | -1.2% | $166 / Sq Ft |
| 08/16/2024 08/16/24 | For Sale | $430,000 | +6.2% | $168 / Sq Ft |
| 12/15/2023 12/15/23 | Off Market | $405,000 | -- | -- |
| 07/12/2023 07/12/23 | Sold | $405,000 | +1.3% | $161 / Sq Ft |
| 06/05/2023 06/05/23 | Pending | -- | -- | -- |
| 05/25/2023 05/25/23 | For Sale | $399,999 | +5.3% | $159 / Sq Ft |
| 06/27/2022 06/27/22 | Sold | $380,000 | +913.3% | -- |
| 05/13/2022 05/13/22 | Pending | -- | -- | -- |
| 05/10/2022 05/10/22 | For Sale | $37,500 | -85.8% | -- |
| 05/21/2018 05/21/18 | Sold | $263,900 | 0.0% | $104 / Sq Ft |
| 04/06/2018 04/06/18 | Pending | -- | -- | -- |
| 08/15/2017 08/15/17 | For Sale | $263,900 | -- | $104 / Sq Ft |
Tax History Compared to Growth
Tax History
| Year | Tax Paid | Tax Assessment Tax Assessment Total Assessment is a certain percentage of the fair market value that is determined by local assessors to be the total taxable value of land and additions on the property. | Land | Improvement |
|---|---|---|---|---|
| 2024 | $2,418 | $332,804 | $0 | $0 |
| 2023 | $2,418 | $332,804 | $0 | $0 |
| 2022 | $2,501 | $332,804 | $0 | $0 |
| 2021 | $2,501 | $280,920 | $0 | $0 |
| 2020 | $2,501 | $280,920 | $0 | $0 |
| 2019 | $2,486 | $280,920 | $0 | $0 |
| 2018 | $2,486 | $280,920 | $0 | $0 |
| 2017 | $2,486 | $280,920 | $0 | $0 |
| 2016 | $2,576 | $291,390 | $0 | $0 |
| 2015 | -- | $291,390 | $0 | $0 |
| 2014 | -- | $291,390 | $0 | $0 |
Agents Affiliated with this Home
-
CHARISSA STEDMAN

Seller's Agent in 2025
CHARISSA STEDMAN
RE/MAX
(910) 922-9602
2 in this area
30 Total Sales
-
NEDA BOBBITT
N
Buyer's Agent in 2025
NEDA BOBBITT
GIVING TREE REALTY
(408) 409-9492
2 in this area
4 Total Sales
-
Tracy Dupler

Seller's Agent in 2023
Tracy Dupler
eXp Realty, LLC - C
(919) 948-9019
1 in this area
68 Total Sales
-
N
Buyer's Agent in 2023
Non Member
Non Member Office
-
Jan Johansen
J
Seller's Agent in 2022
Jan Johansen
RE/MAX CHOICE
(910) 916-7252
16 in this area
199 Total Sales
-
C
Seller's Agent in 2018
CHERYL DENOBLE
KELLER WILLIAMS REALTY (PINEHURST)
Map
Source: Longleaf Pine REALTORS®
MLS Number: 526583
APN: 01053519 0100 52
- 116 Springside Dr
- 1477 Micahs Way N
- 71 Orchard Falls Dr
- 90 Orchard Falls Dr
- 500 Falling Water (276) Rd
- 35 Pine Water Way
- 255 Barons Run (Lot 436) W
- 40 Union Cir
- 256 Barons Run W
- 399 Falling Water Rd
- 200 Heather Brook Cir
- 367 Falling Water Rd
- 232 Broadlake (640) Ln
- 222 Broadlake (639) Ln
- 85 Heatherspring Way
- 350 Falling Water (285) Rd
- 225 Woodshire Dr
