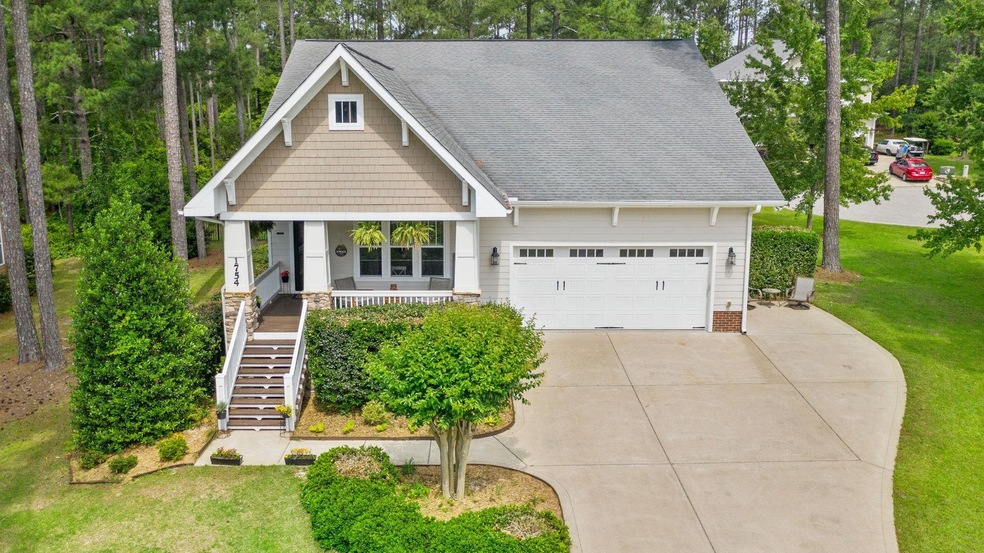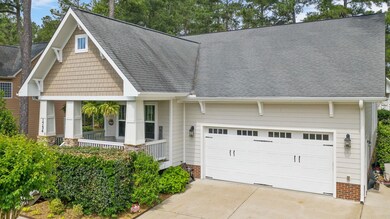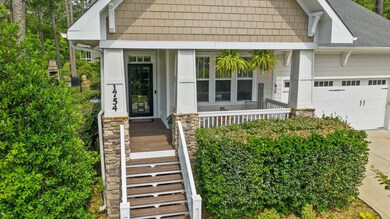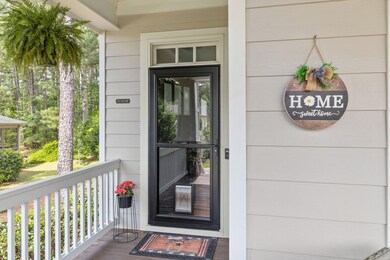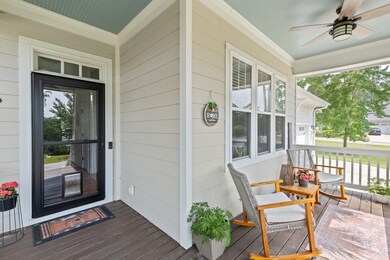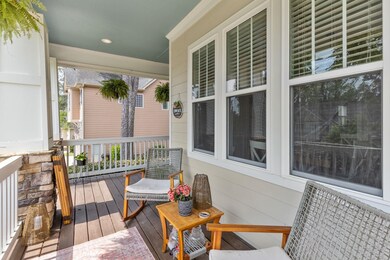
1754 Micahs Way N Spring Lake, NC 28390
Highlights
- Finished Room Over Garage
- Craftsman Architecture
- Vaulted Ceiling
- Gated Community
- Clubhouse
- Wood Flooring
About This Home
As of February 2025Welcome Home! This fabulous retreat is nestled in Anderson Creek, a gated community filled with all you need! Golf, ponds, fishing, water activities, an Inn for guests, Restaurant and tons of events. You will never get bored. This beautiful home features 4 beds, 3 full baths, front porch and back screened in porch. Enjoy the outdoor fireplace, fenced in yard and 2 car garage.....plenty of room to spread out and enjoy hobbies. Third floor bar area, storage and so much more! If you are looking for not just a house but a life of leisure, this is it! Internet service included in POA fees.
Last Agent to Sell the Property
eXp Realty, LLC - C License #318911 Listed on: 05/26/2023

Last Buyer's Agent
Non Member
Non Member Office
Home Details
Home Type
- Single Family
Est. Annual Taxes
- $2,418
Year Built
- Built in 2010
Lot Details
- 0.33 Acre Lot
- Cul-De-Sac
- Fenced Yard
- Landscaped
- Corner Lot
- Property is zoned RA-20R
HOA Fees
- $252 Monthly HOA Fees
Parking
- 2 Car Attached Garage
- Finished Room Over Garage
- Front Facing Garage
- Private Driveway
Home Design
- Craftsman Architecture
- Masonite
Interior Spaces
- 2,521 Sq Ft Home
- 1.5-Story Property
- Vaulted Ceiling
- Ceiling Fan
- Gas Log Fireplace
- Insulated Windows
- Blinds
- Entrance Foyer
- Great Room with Fireplace
- Bonus Room
- Crawl Space
- Unfinished Attic
- Fire and Smoke Detector
- Laundry on main level
Kitchen
- Electric Range
- Microwave
- Dishwasher
- Granite Countertops
Flooring
- Wood
- Carpet
- Tile
Bedrooms and Bathrooms
- 4 Bedrooms
- Primary Bedroom on Main
- Walk-In Closet
- 3 Full Bathrooms
- Double Vanity
- Private Water Closet
- Bathtub
- Walk-in Shower
Outdoor Features
- Covered patio or porch
- Rain Gutters
Schools
- Overhills Elementary School
- West Harnett Middle School
- Overhills High School
Utilities
- Central Air
- Heating System Uses Propane
- Heat Pump System
- Electric Water Heater
- Cable TV Available
Community Details
Overview
- Association fees include road maintenance
- Anderson Creek Club HOA
- Anderson Creek Club Subdivision
Recreation
- Community Pool
Additional Features
- Clubhouse
- Gated Community
Ownership History
Purchase Details
Home Financials for this Owner
Home Financials are based on the most recent Mortgage that was taken out on this home.Purchase Details
Home Financials for this Owner
Home Financials are based on the most recent Mortgage that was taken out on this home.Purchase Details
Home Financials for this Owner
Home Financials are based on the most recent Mortgage that was taken out on this home.Purchase Details
Home Financials for this Owner
Home Financials are based on the most recent Mortgage that was taken out on this home.Purchase Details
Purchase Details
Similar Homes in Spring Lake, NC
Home Values in the Area
Average Home Value in this Area
Purchase History
| Date | Type | Sale Price | Title Company |
|---|---|---|---|
| Warranty Deed | $411,000 | None Listed On Document | |
| Warranty Deed | $411,000 | None Listed On Document | |
| Warranty Deed | $405,000 | Single Source Real Estate Serv | |
| Warranty Deed | $380,000 | Jennifer Kirby Fincher Pllc | |
| Warranty Deed | $264,000 | None Available | |
| Warranty Deed | $263,000 | None Available | |
| Warranty Deed | -- | None Available |
Mortgage History
| Date | Status | Loan Amount | Loan Type |
|---|---|---|---|
| Open | $411,000 | VA | |
| Closed | $411,000 | VA | |
| Previous Owner | $405,000 | VA | |
| Previous Owner | $304,000 | New Conventional | |
| Previous Owner | $267,886 | VA | |
| Previous Owner | $267,692 | VA | |
| Previous Owner | $269,573 | VA | |
| Previous Owner | $190,076 | Construction | |
| Previous Owner | $29,250 | Unknown |
Property History
| Date | Event | Price | Change | Sq Ft Price |
|---|---|---|---|---|
| 02/12/2025 02/12/25 | Sold | $411,000 | -1.0% | $160 / Sq Ft |
| 01/02/2025 01/02/25 | Pending | -- | -- | -- |
| 11/30/2024 11/30/24 | Price Changed | $415,000 | -1.2% | $162 / Sq Ft |
| 11/01/2024 11/01/24 | Price Changed | $420,000 | -1.2% | $164 / Sq Ft |
| 10/18/2024 10/18/24 | Price Changed | $425,000 | -1.2% | $166 / Sq Ft |
| 08/16/2024 08/16/24 | For Sale | $430,000 | +6.2% | $168 / Sq Ft |
| 12/15/2023 12/15/23 | Off Market | $405,000 | -- | -- |
| 07/12/2023 07/12/23 | Sold | $405,000 | +1.3% | $161 / Sq Ft |
| 06/05/2023 06/05/23 | Pending | -- | -- | -- |
| 05/25/2023 05/25/23 | For Sale | $399,999 | +5.3% | $159 / Sq Ft |
| 06/27/2022 06/27/22 | Sold | $380,000 | +913.3% | -- |
| 05/13/2022 05/13/22 | Pending | -- | -- | -- |
| 05/10/2022 05/10/22 | For Sale | $37,500 | -85.8% | -- |
| 05/21/2018 05/21/18 | Sold | $263,900 | 0.0% | $104 / Sq Ft |
| 04/06/2018 04/06/18 | Pending | -- | -- | -- |
| 08/15/2017 08/15/17 | For Sale | $263,900 | -- | $104 / Sq Ft |
Tax History Compared to Growth
Tax History
| Year | Tax Paid | Tax Assessment Tax Assessment Total Assessment is a certain percentage of the fair market value that is determined by local assessors to be the total taxable value of land and additions on the property. | Land | Improvement |
|---|---|---|---|---|
| 2024 | $2,418 | $332,804 | $0 | $0 |
| 2023 | $2,418 | $332,804 | $0 | $0 |
| 2022 | $2,501 | $332,804 | $0 | $0 |
| 2021 | $2,501 | $280,920 | $0 | $0 |
| 2020 | $2,501 | $280,920 | $0 | $0 |
| 2019 | $2,486 | $280,920 | $0 | $0 |
| 2018 | $2,486 | $280,920 | $0 | $0 |
| 2017 | $2,486 | $280,920 | $0 | $0 |
| 2016 | $2,576 | $291,390 | $0 | $0 |
| 2015 | -- | $291,390 | $0 | $0 |
| 2014 | -- | $291,390 | $0 | $0 |
Agents Affiliated with this Home
-
CHARISSA STEDMAN

Seller's Agent in 2025
CHARISSA STEDMAN
RE/MAX
(910) 922-9602
2 in this area
30 Total Sales
-
NEDA BOBBITT
N
Buyer's Agent in 2025
NEDA BOBBITT
GIVING TREE REALTY
(408) 409-9492
2 in this area
4 Total Sales
-
Tracy Dupler

Seller's Agent in 2023
Tracy Dupler
eXp Realty, LLC - C
(919) 948-9019
1 in this area
68 Total Sales
-
N
Buyer's Agent in 2023
Non Member
Non Member Office
-
Jan Johansen
J
Seller's Agent in 2022
Jan Johansen
RE/MAX CHOICE
(910) 916-7252
16 in this area
197 Total Sales
-
C
Seller's Agent in 2018
CHERYL DENOBLE
KELLER WILLIAMS REALTY (PINEHURST)
Map
Source: Doorify MLS
MLS Number: 2512953
APN: 01053519 0100 52
- 116 Springside Dr
- 1477 Micahs Way N
- 71 Orchard Falls Dr
- 90 Orchard Falls Dr
- 500 Falling Water (276) Rd
- 35 Pine Water Way
- 255 Barons Run (Lot 436) W
- 40 Union Cir
- 256 Barons Run W
- 399 Falling Water Rd
- 200 Heather Brook Cir
- 367 Falling Water Rd
- 232 Broadlake (640) Ln
- 222 Broadlake (639) Ln
- 85 Heatherspring Way
- 350 Falling Water (285) Rd
- 225 Woodshire Dr
