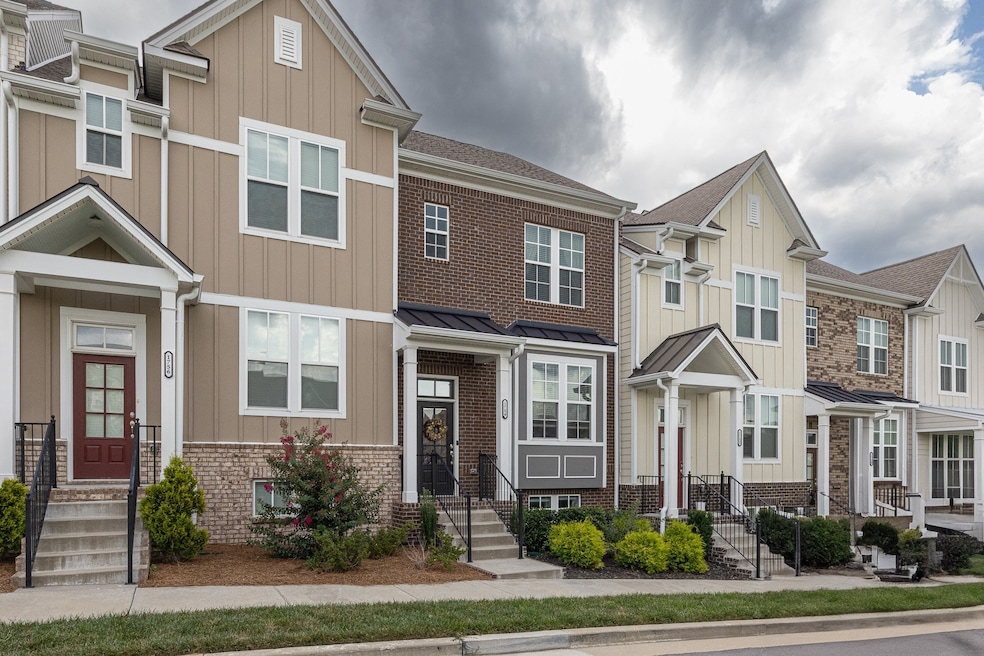
1754 Park Terrace Ln Nolensville, TN 37135
Estimated payment $2,626/month
Highlights
- Traditional Architecture
- Air Filtration System
- Park
- 2 Car Attached Garage
- Community Playground
- Tile Flooring
About This Home
If you’ve been searching for a thoughtfully designed and stylish home, this beautifully maintained 3-story townhome in Carothers Farms may be the one. Offering more than 1,800 square feet of comfortable living space, this home features 4 bedrooms, 3.5 bathrooms, and a 2-car garage—all wrapped in a warm, welcoming aesthetic.
Inside, the main level showcases an open-concept layout with elegant finishes and a soothing color palette. The great room opens to a private balcony—an ideal spot to enjoy your morning coffee or relax at sunset. The lower level includes a versatile suite perfect for guests, a home office, or creative space. Upstairs, you'll find generously sized bedrooms filled with natural light, creating a peaceful retreat at the end of each day.
Located in the walkable and vibrant Carothers Farms community, you’ll enjoy amenities like walking trails, green spaces, a dog park, playground, and boutique shops—all just steps from your door. With quick access to I-24, Nolensville, Smyrna, and South Nashville, this home offers both convenience and community.
This is more than just a townhome—it’s a place where comfort meets style, and every detail says “welcome home.”
Listing Agent
Beacon Real Estate Brokerage Phone: 6155006393 License # 327825 Listed on: 07/26/2025
Townhouse Details
Home Type
- Townhome
Est. Annual Taxes
- $2,227
Year Built
- Built in 2022
Lot Details
- 1,742 Sq Ft Lot
- Lot Dimensions are 20 x 80
HOA Fees
- $265 Monthly HOA Fees
Parking
- 2 Car Attached Garage
Home Design
- Traditional Architecture
- Brick Exterior Construction
- Shingle Roof
- Hardboard
Interior Spaces
- Property has 3 Levels
- Ceiling Fan
- Combination Dining and Living Room
- Interior Storage Closet
- Finished Basement
- Partial Basement
Kitchen
- Microwave
- Dishwasher
Flooring
- Carpet
- Tile
- Vinyl
Bedrooms and Bathrooms
- 4 Bedrooms
Home Security
Schools
- A. Z. Kelley Elementary School
- Thurgood Marshall Middle School
- Cane Ridge High School
Utilities
- Air Filtration System
- Central Heating
- Underground Utilities
- High Speed Internet
- Cable TV Available
Listing and Financial Details
- Assessor Parcel Number 188100A29900CO
Community Details
Overview
- Association fees include ground maintenance, internet, trash
- Carothers Crossing Subdivision
Recreation
- Community Playground
- Park
- Trails
Security
- Fire and Smoke Detector
Map
Home Values in the Area
Average Home Value in this Area
Tax History
| Year | Tax Paid | Tax Assessment Tax Assessment Total Assessment is a certain percentage of the fair market value that is determined by local assessors to be the total taxable value of land and additions on the property. | Land | Improvement |
|---|---|---|---|---|
| 2024 | $2,227 | $76,200 | $19,750 | $56,450 |
| 2023 | $2,227 | $76,200 | $19,750 | $56,450 |
| 2022 | $1,283 | $33,875 | $19,750 | $14,125 |
| 2021 | $583 | $19,750 | $19,750 | $0 |
Property History
| Date | Event | Price | Change | Sq Ft Price |
|---|---|---|---|---|
| 07/26/2025 07/26/25 | For Sale | $400,000 | -- | $217 / Sq Ft |
Purchase History
| Date | Type | Sale Price | Title Company |
|---|---|---|---|
| Quit Claim Deed | -- | None Listed On Document | |
| Warranty Deed | $359,800 | None Listed On Document |
Mortgage History
| Date | Status | Loan Amount | Loan Type |
|---|---|---|---|
| Previous Owner | $339,800 | New Conventional |
Similar Homes in Nolensville, TN
Source: Realtracs
MLS Number: 2958334
APN: 188-10-0A-299-00
- 823 Goswell Dr
- 1012 Stoneleigh Ln
- 836 Goswell Dr Unit 3
- 254 Savoy Loop
- 105 Artie Lee Ln
- High Point B Plan at Carothers Farms
- Grayson C-BSMT Plan at Carothers Farms
- Highland II Plan at Carothers Farms
- Grayson Plan at Carothers Farms
- Davenport Plan at Carothers Farms
- 1427 Winding Creek Dr
- 1011 Milson Ln
- 1435 Winding Creek Dr
- 3107 Patcham Dr Unit 201
- 412 Penfold Alley
- 3115 Patcham Dr Unit 201
- 3220 Patcham Dr Unit 3
- 2010 Oak Trail Dr
- 334 Caxton Alley
- 331 Caxton Alley
- 1738 Park Terrace Ln
- 1012 Stoneleigh Ln
- 832 Goswell Dr Unit 203
- 362 Savoy Loop
- 105 Artie Lee Ln
- 1427 Winding Creek Dr
- 600 Arbor Ct
- 1131 Poplar Hollow Rd
- 1131 Poplar Hollow Dr
- 1114 Poplar Hollow Dr
- 121 Snowdrop Ave
- 208 Wild Daisy Way
- 1050 Large Poppy Dr
- 1056 Large Poppy Dr
- 1209 Highland Hills Dr
- 3261 Longstalk Rd
- 13153 Old Hickory Blvd
- 410 Blair Rd
- 316 Casita Dr
- 5608 Craftwood Ct






