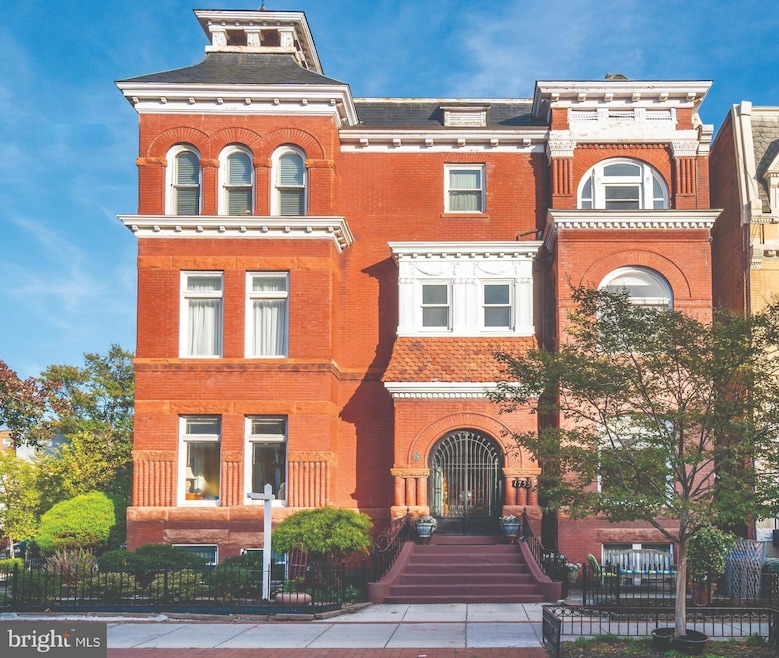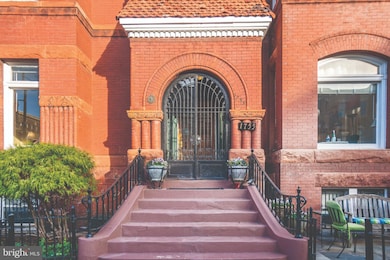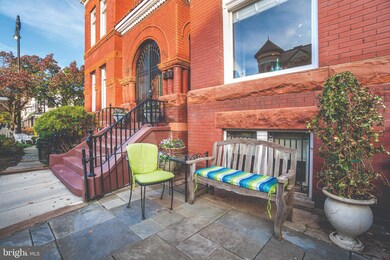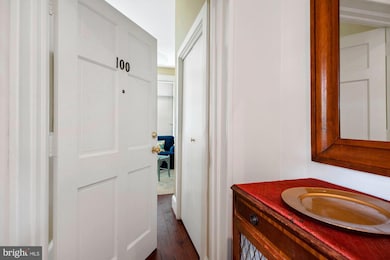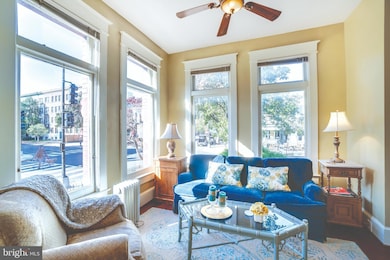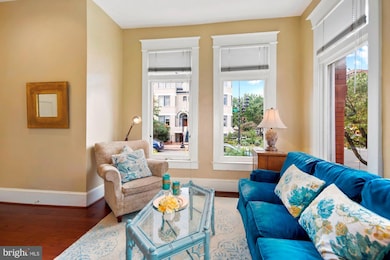1755 18th St NW Washington, DC 20009
Dupont Circle NeighborhoodEstimated payment $18,087/month
Highlights
- Gourmet Kitchen
- Open Floorplan
- Victorian Architecture
- Ross Elementary School Rated A
- Wood Flooring
- 3-minute walk to S Street Dog Park
About This Home
PRICE PERFECTED! Explore a premier investment opportunity in Dupont Circle. This detached property offers an expansive area of over 6,000 square feet, complete with six parking spaces and four exquisitely maintained units. The centerpiece of this estate is a luxurious, sun-drenched two-level corner unit, embodying the pinnacle of upscale living. As an owner, you can enjoy the splendor of this distinguished mansion as your residence while capitalizing on substantial rental income from the other three units. Alternatively, fully leasing the property can yield a significant yearly income. This property is more than a residence; it is a strategic, high-value investment in sought-after Dupont Circle.
Property Details
Home Type
- Multi-Family
Est. Annual Taxes
- $25,027
Year Built
- Built in 1915
Lot Details
- 2,080 Sq Ft Lot
- Property is in excellent condition
Home Design
- Quadruplex
- Victorian Architecture
- Brick Exterior Construction
- Brick Foundation
- Slate Roof
Interior Spaces
- Open Floorplan
- Built-In Features
- Chair Railings
- Crown Molding
- Recessed Lighting
- 3 Fireplaces
- Window Screens
- Formal Dining Room
Kitchen
- Gourmet Kitchen
- Kitchenette
- <<builtInOvenToken>>
- <<builtInRangeToken>>
- Stove
- <<builtInMicrowave>>
- Extra Refrigerator or Freezer
- Dishwasher
- Disposal
Flooring
- Wood
- Carpet
Bedrooms and Bathrooms
- Walk-In Closet
- <<tubWithShowerToken>>
Laundry
- Dryer
- Washer
Finished Basement
- Front Basement Entry
- Basement Windows
Parking
- 6 Parking Spaces
- 6 Driveway Spaces
Utilities
- Central Air
- Radiant Heating System
- Vented Exhaust Fan
- Natural Gas Water Heater
Listing and Financial Details
- Tax Lot 814
- Assessor Parcel Number 0153//0814
Community Details
Overview
- 4 Units
- 3-Story Building
- Dupont Circle Subdivision
Building Details
- Income includes apartment rentals, parking, laundry
Map
Home Values in the Area
Average Home Value in this Area
Tax History
| Year | Tax Paid | Tax Assessment Tax Assessment Total Assessment is a certain percentage of the fair market value that is determined by local assessors to be the total taxable value of land and additions on the property. | Land | Improvement |
|---|---|---|---|---|
| 2024 | $25,027 | $2,944,390 | $835,700 | $2,108,690 |
| 2023 | $24,539 | $2,886,990 | $834,640 | $2,052,350 |
| 2022 | $24,379 | $2,868,120 | $815,710 | $2,052,410 |
| 2021 | $20,185 | $2,374,730 | $807,640 | $1,567,090 |
| 2020 | $9,435 | $2,295,760 | $791,670 | $1,504,090 |
| 2019 | $18,211 | $2,217,270 | $777,750 | $1,439,520 |
| 2018 | $17,454 | $2,126,790 | $0 | $0 |
| 2017 | $16,349 | $1,995,810 | $0 | $0 |
| 2016 | $15,265 | $1,867,560 | $0 | $0 |
| 2015 | $15,059 | $1,843,000 | $0 | $0 |
| 2014 | $14,189 | $1,739,480 | $0 | $0 |
Property History
| Date | Event | Price | Change | Sq Ft Price |
|---|---|---|---|---|
| 02/21/2025 02/21/25 | Price Changed | $2,888,888 | -0.2% | $475 / Sq Ft |
| 09/18/2024 09/18/24 | Price Changed | $2,895,000 | -2.7% | $476 / Sq Ft |
| 07/25/2024 07/25/24 | Price Changed | $2,975,000 | -4.0% | $489 / Sq Ft |
| 06/05/2024 06/05/24 | Price Changed | $3,100,000 | -3.9% | $509 / Sq Ft |
| 03/04/2024 03/04/24 | For Sale | $3,225,500 | +11.2% | $530 / Sq Ft |
| 07/24/2020 07/24/20 | Sold | $2,900,000 | -10.7% | $535 / Sq Ft |
| 07/04/2020 07/04/20 | Pending | -- | -- | -- |
| 03/16/2020 03/16/20 | Price Changed | $3,249,000 | -11.0% | $599 / Sq Ft |
| 02/10/2020 02/10/20 | Price Changed | $3,649,000 | -2.7% | $673 / Sq Ft |
| 11/06/2019 11/06/19 | For Sale | $3,749,000 | 0.0% | $692 / Sq Ft |
| 10/31/2019 10/31/19 | Price Changed | $3,749,000 | -- | $692 / Sq Ft |
Purchase History
| Date | Type | Sale Price | Title Company |
|---|---|---|---|
| Special Warranty Deed | $2,900,000 | Strategic Natl Title Grp Llc |
Source: Bright MLS
MLS Number: DCDC2127354
APN: 0153-0814
- 1750 S St NW Unit 1
- 1731 S St NW Unit 11
- 1728 New Hampshire Ave NW Unit B-1
- 1741 S St NW
- 1833 S St NW Unit 2
- 1833 S St NW Unit 20
- 1817 Swann St NW Unit D
- 1811 19th St NW Unit 2
- 1725 New Hampshire Ave NW Unit 303
- 1735 New Hampshire Ave NW Unit 403
- 1735 New Hampshire Ave NW Unit 505
- 1771 T St NW
- 1769 T St NW
- 1803 T St NW Unit 11
- 1837 19th St NW Unit 1
- 1726 17th St NW Unit 203
- 1825 T St NW Unit 201
- 1821 T St NW
- 1752 17th St NW
- 1816 New Hampshire Ave NW Unit 303
- 1747 18th St NW Unit 1
- 1823 S St NW
- 1820 Swann St NW Unit 2
- 1775 Swann St NW Unit T01
- 1825 R St NW
- 1825 19th St NW Unit PH
- 1715 Swann St NW Unit 3
- 1777 T St NW
- 1777 T St NW
- 1767 T St NW Unit B
- 1722 19th St NW
- 1616 18th St NW
- 1759 T St NW Unit G
- 1717 R St NW
- 1820 19th St NW Unit 1
- 1821 T St NW Unit 102
- 1821 T St NW Unit 202
- 1816 New Hampshire Ave NW Unit 303
- 1816 New Hampshire Ave NW Unit 202
- 1917 18th St NW Unit 2
