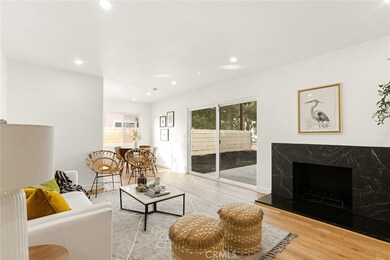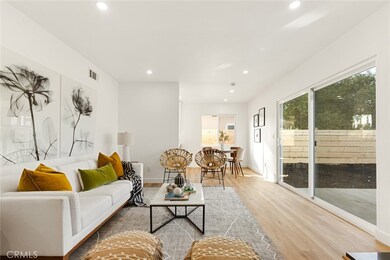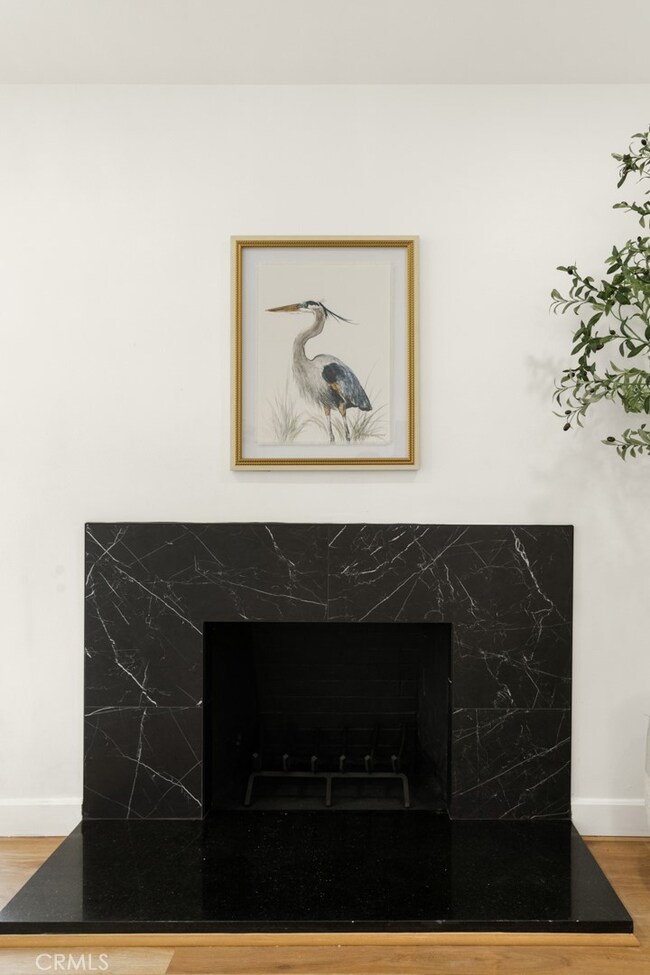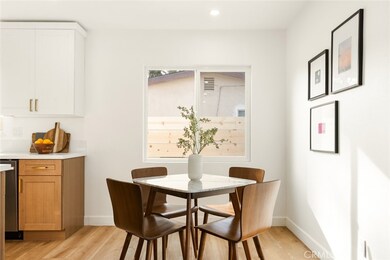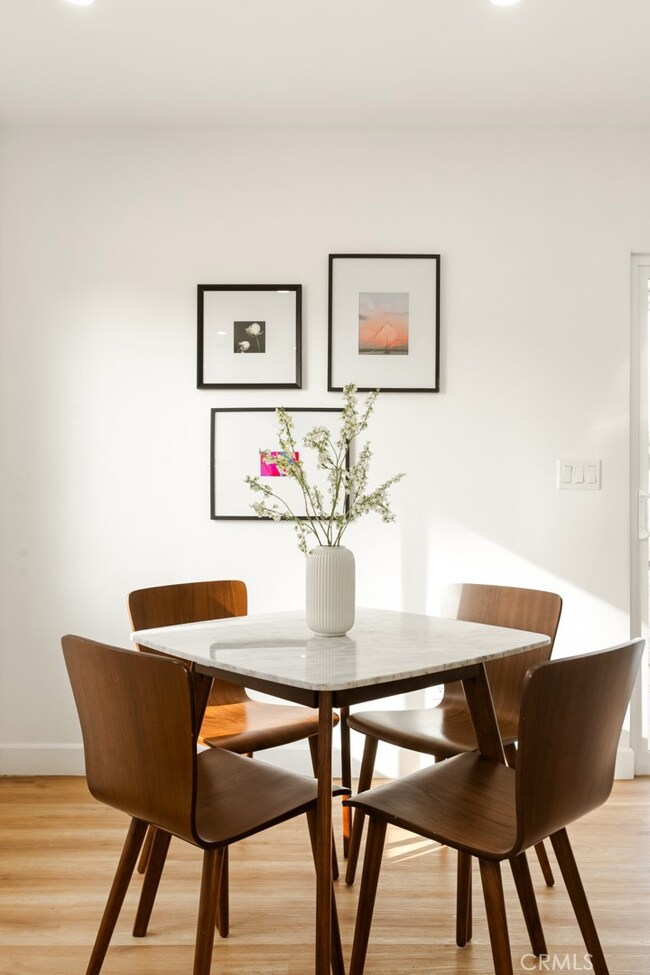
1755 Burton Rd Glendora, CA 91740
South Glendora NeighborhoodHighlights
- Updated Kitchen
- Neighborhood Views
- Eat-In Kitchen
- No HOA
- 2 Car Attached Garage
- Laundry Room
About This Home
As of February 2025Welcome to your dream home in the heart of Glendora! This beautifully updated residence has been completely transformed with modern touches and thoughtful upgrades, offering a fresh and inviting atmosphere.
Step inside to discover new flooring throughout, a stunning new kitchen with sleek cabinetry, and recessed lighting that enhances every room. Enjoy the convenience of a brand-new HVAC system and water heater, ensuring comfort and efficiency year-round.
The exterior boasts fresh landscaping with lush, new grass in both the front and back yards, perfect for entertaining or relaxing outdoors. A brand-new roof, garage door, and energy-efficient windows provide peace of mind and exceptional curb appeal.
Additional upgrades include:
New bathroom tiles for a stylish and spa-like feel
Fresh interior and exterior paint in modern, neutral tones
Brand-new doors
Enhanced lighting with new recessed fixtures throughout
This home truly has it all—every detail has been meticulously updated to provide a move-in-ready experience. Conveniently located near schools, parks, and shopping, 1755 Burton Road is the perfect place to call home.
Don’t miss this incredible opportunity—schedule your private tour today!
Last Agent to Sell the Property
ROA California Inc Brokerage Phone: 310-715-9665 License #02040800 Listed on: 12/26/2024
Home Details
Home Type
- Single Family
Est. Annual Taxes
- $6,734
Year Built
- Built in 1956
Lot Details
- 7,329 Sq Ft Lot
- Back Yard
- Property is zoned GDR1
Parking
- 2 Car Attached Garage
- Parking Available
- Single Garage Door
- Driveway
Interior Spaces
- 1,302 Sq Ft Home
- 1-Story Property
- Living Room with Fireplace
- Center Hall
- Neighborhood Views
Kitchen
- Updated Kitchen
- Eat-In Kitchen
- Gas Oven
- Gas Range
- <<microwave>>
- Dishwasher
Bedrooms and Bathrooms
- 4 Main Level Bedrooms
- Upgraded Bathroom
- 2 Full Bathrooms
- Walk-in Shower
Laundry
- Laundry Room
- Laundry in Garage
Utilities
- Central Heating and Cooling System
- Natural Gas Connected
Additional Features
- Exterior Lighting
- Suburban Location
Community Details
- No Home Owners Association
Listing and Financial Details
- Tax Lot 28
- Tax Tract Number 21612
- Assessor Parcel Number 8631013008
- $569 per year additional tax assessments
Ownership History
Purchase Details
Home Financials for this Owner
Home Financials are based on the most recent Mortgage that was taken out on this home.Purchase Details
Home Financials for this Owner
Home Financials are based on the most recent Mortgage that was taken out on this home.Purchase Details
Home Financials for this Owner
Home Financials are based on the most recent Mortgage that was taken out on this home.Purchase Details
Purchase Details
Purchase Details
Similar Homes in the area
Home Values in the Area
Average Home Value in this Area
Purchase History
| Date | Type | Sale Price | Title Company |
|---|---|---|---|
| Grant Deed | $851,000 | Fidelity National Title | |
| Grant Deed | $620,000 | California Best Title | |
| Grant Deed | $425,000 | California Best Title | |
| Grant Deed | -- | California Best Title | |
| Interfamily Deed Transfer | -- | None Available | |
| Interfamily Deed Transfer | -- | None Available | |
| Quit Claim Deed | -- | -- | |
| Individual Deed | -- | -- |
Mortgage History
| Date | Status | Loan Amount | Loan Type |
|---|---|---|---|
| Open | $795,412 | VA | |
| Previous Owner | $621,000 | Construction | |
| Previous Owner | $150,000 | Seller Take Back | |
| Previous Owner | $382,500 | New Conventional |
Property History
| Date | Event | Price | Change | Sq Ft Price |
|---|---|---|---|---|
| 02/13/2025 02/13/25 | Sold | $850,600 | +3.9% | $653 / Sq Ft |
| 12/26/2024 12/26/24 | For Sale | $819,000 | +32.1% | $629 / Sq Ft |
| 10/25/2024 10/25/24 | Sold | $620,000 | -4.5% | $476 / Sq Ft |
| 09/18/2024 09/18/24 | Pending | -- | -- | -- |
| 09/11/2024 09/11/24 | For Sale | $649,000 | -- | $498 / Sq Ft |
Tax History Compared to Growth
Tax History
| Year | Tax Paid | Tax Assessment Tax Assessment Total Assessment is a certain percentage of the fair market value that is determined by local assessors to be the total taxable value of land and additions on the property. | Land | Improvement |
|---|---|---|---|---|
| 2024 | $6,734 | $530,961 | $379,856 | $151,105 |
| 2023 | $1,295 | $62,318 | $16,142 | $46,176 |
| 2022 | $1,275 | $61,097 | $15,826 | $45,271 |
| 2021 | $1,247 | $59,900 | $15,516 | $44,384 |
| 2019 | $1,221 | $58,124 | $15,056 | $43,068 |
| 2018 | $1,132 | $56,985 | $14,761 | $42,224 |
| 2016 | $1,065 | $54,775 | $14,189 | $40,586 |
| 2015 | $1,042 | $53,953 | $13,976 | $39,977 |
| 2014 | $1,041 | $52,897 | $13,703 | $39,194 |
Agents Affiliated with this Home
-
Crystal Ramirez

Seller's Agent in 2025
Crystal Ramirez
ROA California Inc
(310) 715-9665
1 in this area
95 Total Sales
-
GISELLE RUBI
G
Buyer's Agent in 2025
GISELLE RUBI
SMART SELL REAL ESTATE
(310) 339-0688
1 in this area
5 Total Sales
-
MIGUEL TALAMANTES
M
Seller's Agent in 2024
MIGUEL TALAMANTES
Nexthome Masters
(626) 538-7295
1 in this area
22 Total Sales
Map
Source: California Regional Multiple Listing Service (CRMLS)
MLS Number: CV24254025
APN: 8631-013-008
- 1760 S Vecino Ave
- 1724 S Vecino Ave
- 19531 E Cienega Ave
- 925 Bonita Ave Unit 3
- 1711 S Washington Ave
- 19526 E Cienega Ave
- 1630 S Barranca Ave Unit 129
- 1630 S Barranca Ave Unit 20
- 1630 S Barranca Ave Unit 168
- 575 E Nubia St
- 566 E Stephanie Dr
- 4900 N Grand Ave Unit 325
- 1401 S Grand Ave
- 5102 N Nearglen Ave
- 5066 N Nearglen Ave
- 19615 E Tudor St
- 19638 E Groverdale St
- 122 W Laxford St
- 5532 N Traymore Ave
- 112 W Payson St


