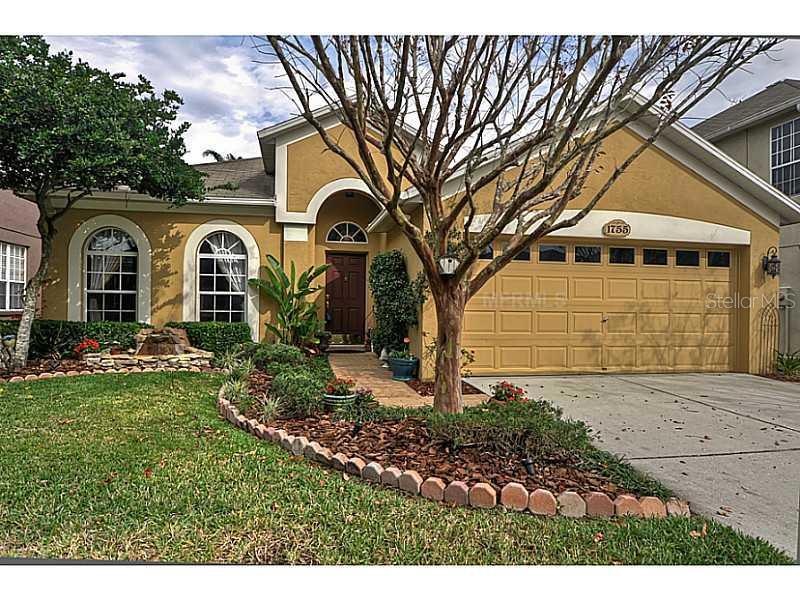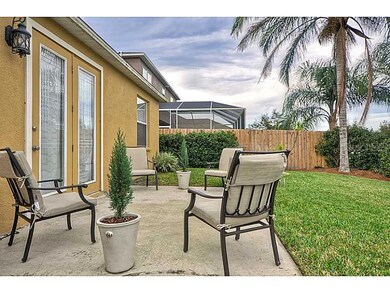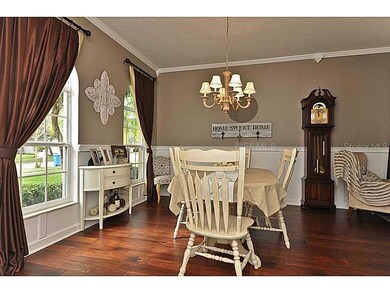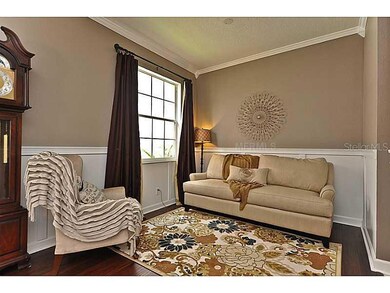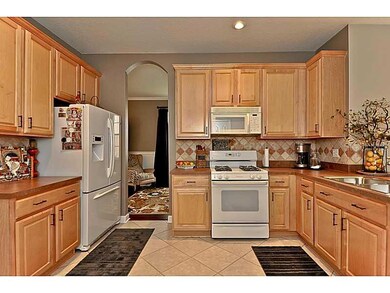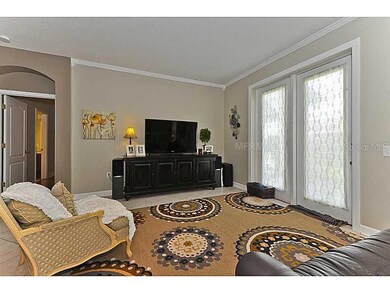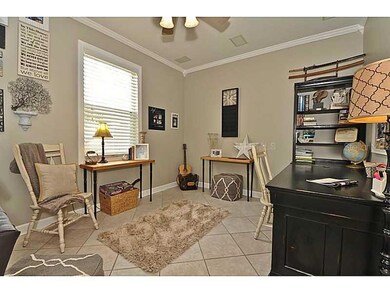
1755 Open Field Loop Brandon, FL 33510
Lakeview Village NeighborhoodHighlights
- Boat Ramp
- Access To Lake
- Deck
- Boat Slip Deeded Off-Site
- Open Floorplan
- Cathedral Ceiling
About This Home
As of April 2021You'll love this neighborhood which features community-only access through locked gate, to dock & community boat ramp on ski lake, Lake Mango! Your family will spend many a day, lounging at lake while enjoying the water! Not only is subdivision wonderful, but this home has great curb appeal w/charming elevation, mature landscaping, front fountain that stays w/the home, & new landscape lighting! For move in peace of mind there is a new, 2013, 3.5 ton, 15 seer AC unit & new 2013 water softener! Walking through the front door you'll love the crown molding, wide baseboards, blinds, custom made curtains, upgraded lighting & open floor plan! Separate formal living & dining rooms are perfect for entertaining or family gatherings! Ceramic tile & hardwood floorsthroughout make for easy clean-up for busy families while Chef's kitchen boasts 42" wood cabinets w/pull out drawers & decorator ledges, travertine backsplash, built-in microwave, 2013 Bosch dishwasher, gas range, breakfast bar & separate breakfast nook!Spacious Family Room has been extended, but could be converted back to a 4th bedroom. Family room is open to kitchen & back lanai through double sliders. Privacy abounds in this split bedroom plan w/secondary bedrooms & bath on one side of the home & master bedroom & bath on the opposite side. Master retreat features beautiful, upgraded fan, oversized windows w/view of backyard, attached bath w/walk-in closet, his & hers sinks, make-up vanity, walk-in shower & garden tub! Hurry & make this home your own!
Last Buyer's Agent
Pejman Mahmoudi
License #3274733
Home Details
Home Type
- Single Family
Est. Annual Taxes
- $1,803
Year Built
- Built in 2001
Lot Details
- 5,663 Sq Ft Lot
- Lot Dimensions are 50.0x110.0
- Mature Landscaping
- Level Lot
- Irrigation
- Property is zoned PD-MU
HOA Fees
- $14 Monthly HOA Fees
Parking
- 2 Car Attached Garage
- Garage Door Opener
Home Design
- Slab Foundation
- Shingle Roof
- Block Exterior
- Stucco
Interior Spaces
- 1,785 Sq Ft Home
- Open Floorplan
- Crown Molding
- Cathedral Ceiling
- Ceiling Fan
- Blinds
- Sliding Doors
- Entrance Foyer
- Family Room
- Separate Formal Living Room
- Formal Dining Room
- Inside Utility
- Fire and Smoke Detector
- Attic
Kitchen
- Range with Range Hood
- Dishwasher
- Solid Wood Cabinet
- Disposal
Flooring
- Wood
- Ceramic Tile
Bedrooms and Bathrooms
- 3 Bedrooms
- Split Bedroom Floorplan
- Walk-In Closet
- 2 Full Bathrooms
Outdoor Features
- Access To Lake
- Lock
- Water Skiing Allowed
- Boat Slip Deeded Off-Site
- Deck
- Patio
- Exterior Lighting
- Porch
Schools
- Colson Elementary School
- Mclane Middle School
- Armwood High School
Utilities
- Central Heating and Cooling System
- Heating System Uses Natural Gas
- Gas Water Heater
- Water Softener is Owned
- Cable TV Available
Listing and Financial Details
- Visit Down Payment Resource Website
- Legal Lot and Block zzz / 000004
- Assessor Parcel Number U-09-29-20-29B-000004-00002.0
Community Details
Overview
- Lakeview Village Subdivision
- The community has rules related to deed restrictions
Recreation
- Boat Ramp
- Boat Dock
- Community Playground
- Park
Map
Home Values in the Area
Average Home Value in this Area
Property History
| Date | Event | Price | Change | Sq Ft Price |
|---|---|---|---|---|
| 05/02/2025 05/02/25 | For Sale | $375,000 | +19.0% | $210 / Sq Ft |
| 04/29/2021 04/29/21 | Sold | $315,000 | +6.8% | $176 / Sq Ft |
| 02/26/2021 02/26/21 | Pending | -- | -- | -- |
| 02/25/2021 02/25/21 | For Sale | $295,000 | +59.5% | $165 / Sq Ft |
| 06/16/2014 06/16/14 | Off Market | $185,000 | -- | -- |
| 03/06/2014 03/06/14 | Sold | $185,000 | -5.9% | $104 / Sq Ft |
| 01/24/2014 01/24/14 | Pending | -- | -- | -- |
| 01/16/2014 01/16/14 | For Sale | $196,500 | -- | $110 / Sq Ft |
Tax History
| Year | Tax Paid | Tax Assessment Tax Assessment Total Assessment is a certain percentage of the fair market value that is determined by local assessors to be the total taxable value of land and additions on the property. | Land | Improvement |
|---|---|---|---|---|
| 2024 | $5,291 | $310,108 | -- | -- |
| 2023 | $3,788 | $301,076 | $0 | $0 |
| 2022 | $4,883 | $292,307 | $57,200 | $235,107 |
| 2021 | $2,500 | $154,248 | $0 | $0 |
| 2020 | $2,415 | $152,118 | $0 | $0 |
| 2019 | $2,611 | $148,698 | $0 | $0 |
| 2018 | $2,558 | $145,925 | $0 | $0 |
| 2017 | $2,521 | $159,574 | $0 | $0 |
| 2016 | $2,484 | $139,984 | $0 | $0 |
| 2015 | $2,507 | $139,011 | $0 | $0 |
| 2014 | $1,805 | $129,638 | $0 | $0 |
| 2013 | -- | $101,842 | $0 | $0 |
Mortgage History
| Date | Status | Loan Amount | Loan Type |
|---|---|---|---|
| Open | $322,245 | VA | |
| Previous Owner | $185,000 | VA | |
| Previous Owner | $185,000 | VA | |
| Previous Owner | $159,795 | New Conventional | |
| Previous Owner | $168,000 | Unknown | |
| Previous Owner | $20,000 | Stand Alone Second | |
| Previous Owner | $135,000 | New Conventional | |
| Previous Owner | $135,000 | Unknown | |
| Previous Owner | $125,600 | New Conventional |
Deed History
| Date | Type | Sale Price | Title Company |
|---|---|---|---|
| Warranty Deed | $315,000 | Coast To Coast T&E Svcs Llc | |
| Warranty Deed | $185,000 | All American Title Affiliate | |
| Warranty Deed | $132,300 | -- |
Similar Homes in Brandon, FL
Source: Stellar MLS
MLS Number: T2609948
APN: U-09-29-20-29B-000004-00002.0
- 2001 Rain Dance Place
- 2007 Rain Dance Place
- 1218 Vinetree Dr
- 1652 Open Field Loop
- 1621 Crossridge Dr
- 1122 Vinetree Dr
- 1945 Fruitridge St
- 1605 Palm Leaf Dr
- 1705 Cinnabar Ct
- 2140 Redleaf Dr
- 11748 Lynn Brook Cir
- 11433 Weldon St
- 3814 Lemon Ave
- 1603 Dawnridge Ct
- 1615 Loghill Place
- 1414 Corner Oaks Dr
- 1502 Creekbend Dr
- 1727 Lake Crest Ave
- 1425 Corner Oaks Dr
- 1814 Tarah Trace Dr
