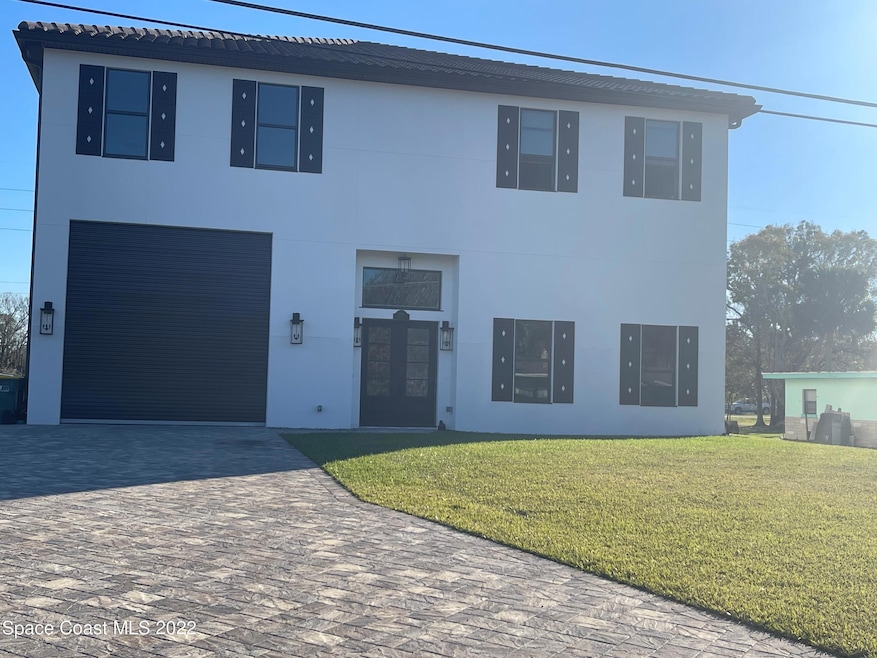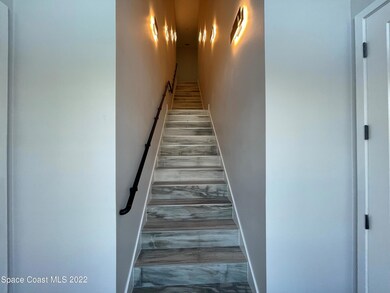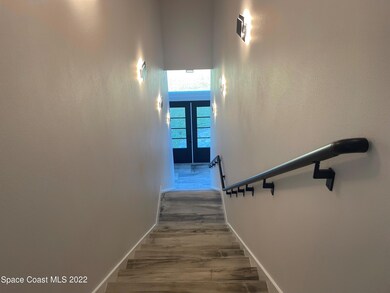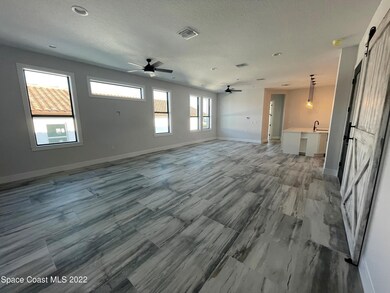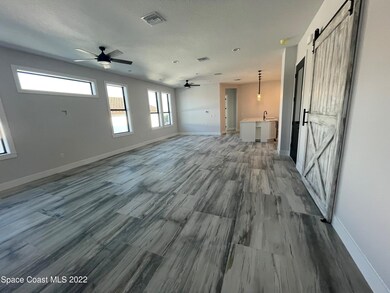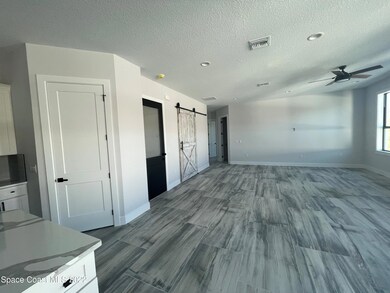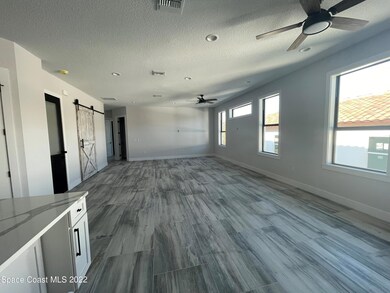1755 Pinewood Rd Unit A Melbourne, FL 32934
3
Beds
2
Baths
1,976
Sq Ft
0.5
Acres
Highlights
- View of Trees or Woods
- Open Floorplan
- Walk-In Closet
- 0.5 Acre Lot
- No HOA
- Patio
About This Home
Absolutely stunning loft apartment with 3/2. Big windows with blinds, Solid surface countertops, black appliances, and tile throughout. Second floor no elevator. Over 1800 sf of living area. Open floor plan, concrete block and hurricane windows. Two Vehicles in Drive Way Only. Lawn Maintenance is an additional $60.00 per month. Garage not included. SEE AGENT REMARKS.
Home Details
Home Type
- Single Family
Est. Annual Taxes
- $8,766
Year Built
- Built in 2022
Lot Details
- 0.5 Acre Lot
- North Facing Home
Parking
- Assigned Parking
Interior Spaces
- 1,976 Sq Ft Home
- 2-Story Property
- Open Floorplan
- Ceiling Fan
- Views of Woods
- Fire and Smoke Detector
- Electric Dryer Hookup
Kitchen
- Electric Range
- <<microwave>>
- Dishwasher
- Kitchen Island
Bedrooms and Bathrooms
- 3 Bedrooms
- Walk-In Closet
- 2 Full Bathrooms
- Bathtub and Shower Combination in Primary Bathroom
Outdoor Features
- Patio
Schools
- Sabal Elementary School
- Johnson Middle School
- Eau Gallie High School
Utilities
- Central Heating and Cooling System
- Well
- Electric Water Heater
- Septic Tank
- Cable TV Available
Listing and Financial Details
- Security Deposit $2,400
- Property Available on 12/5/24
- Tenant pays for cable TV, electricity, grounds care, hot water, pest control, telephone
- The owner pays for grounds care, taxes
- Rent includes water, trash collection
- $100 Application Fee
- Assessor Parcel Number 27-36-13-77-0000b.0-0003.01
Community Details
Overview
- No Home Owners Association
- Pinewood Hills Subdivision
Pet Policy
- No Pets Allowed
Map
Source: Space Coast MLS (Space Coast Association of REALTORS®)
MLS Number: 1031285
APN: 27-36-13-77-0000B.0-0003.01
Nearby Homes
- 2910 Tropic Rd
- 1225 N Wickham Rd Unit 311
- 1225 N Wickham Rd Unit 526
- 1954 Trimble Rd
- 3235 Aurora Rd
- 2793 N Breeze Rd
- 1073 June Dr
- 1360 Holland St
- 287 Baker Rd
- 1070 Mollie Ln Unit 1
- 1042 Mollie Ln Unit 81042
- 2681 Trammel Ave
- 1777 Sienna Dr
- 2609 Kefauver St
- 1438 Albert Dr
- 878 Iroquois Ave
- 2617 Pepper Ave
- 1376 Arnold Dr
- 1236 Arnold Dr
- 2626 Sarno Rd
- 1225 N Wickham Rd Unit 212
- 3495 Sanctuary Way
- 1135 N Wickham Rd
- 1029 Regency Dr Unit 10
- 2790 Rhonda Ln
- 1061 Ellen Ct
- 2805 Rhonda Ln
- 1041 June Dr
- 820 N Wickham Rd
- 2643 Floridiane Dr
- 3001 Fountainhead Cir
- 739 Ridge Club Dr Unit 67
- 2626 Sarno Rd
- 2781 Choctaw Dr
- 639 Ridge Club Dr Unit 20
- 631 Ridge Club Dr Unit 16
- 624 Ridge Club Dr Unit 86
- 2625 Mohican Dr
- 2415 Sadler Ln
- 500 N Wickham Rd
