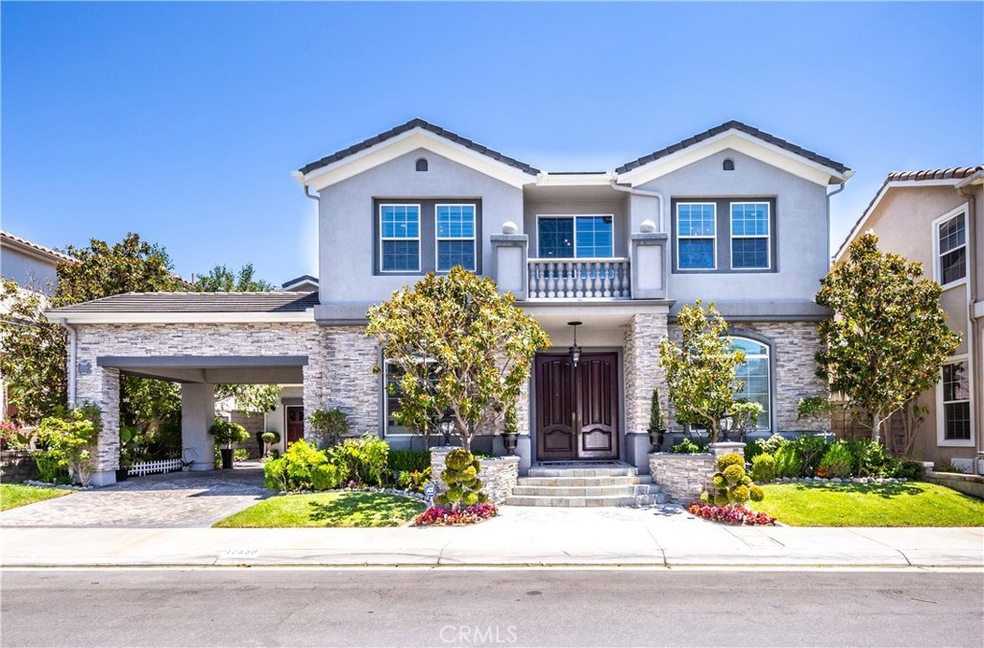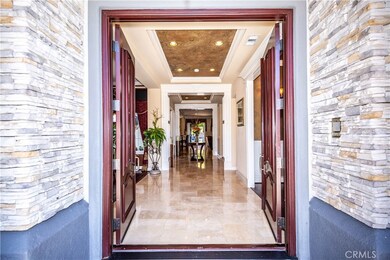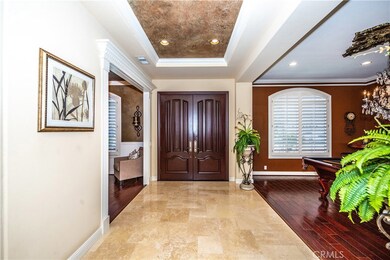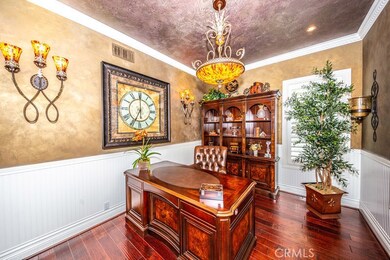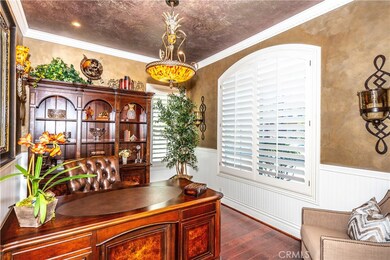
17559 Cloverdale Way Yorba Linda, CA 92886
Estimated Value: $2,094,000 - $2,542,318
Highlights
- In Ground Pool
- Primary Bedroom Suite
- Wood Flooring
- Lakeview Elementary School Rated A
- Cathedral Ceiling
- Hydromassage or Jetted Bathtub
About This Home
As of October 2020This absolutely stunning estate is located in the desirable Vista Del Verde Golf Community. The beautiful pool home is classically designed by Toll Brothers. It is Stunning! Perfection! Gorgeous! And the list goes on! This is perfect from the moment you pull up to the curb. No detail has been spared. The upgrades are done with the best in workmanship and feature: wood floors, travertine, custom paint, wainscoting, built-ins, custom lighting, wrought iron staircase, granite, and cherry-wood, surround sound, and custom upgrades in all the bathrooms. This estate has a formal living and dining room, huge family room, gourmet kitchen with huge counter, breakfast nook, custom windows and window coverings, faux paint, wine cellar, bonus room, huge master suite with retreat and resort style bathroom with walk in closet and built-ins. Grounds include mature landscaping, pool, spa, waterfalls, no concrete all pavers, inner courtyard with fountain. This home has uncommon pride of ownership rarely seen in any home. This home has spared to expense to bring the best of everything and it boasts that from the moment you enter it. It is perfectly suited for entertainment in turnkey condition.
Last Agent to Sell the Property
Aramis Realty Group Inc. License #01154064 Listed on: 07/23/2020
Home Details
Home Type
- Single Family
Est. Annual Taxes
- $17,715
Year Built
- Built in 2001
Lot Details
- 10,579 Sq Ft Lot
- Cul-De-Sac
- South Facing Home
- Wrought Iron Fence
- Block Wall Fence
- Rectangular Lot
- Side Yard Sprinklers
- Property is zoned R1
Parking
- 3 Car Direct Access Garage
- 2 Carport Spaces
- Parking Available
- Front Facing Garage
- Tandem Garage
- Single Garage Door
- Garage Door Opener
- Brick Driveway
Home Design
- Mediterranean Architecture
- Turnkey
- Tile Roof
- Concrete Roof
- Pre-Cast Concrete Construction
- Concrete Perimeter Foundation
- Copper Plumbing
- Stucco
Interior Spaces
- 4,169 Sq Ft Home
- 2-Story Property
- Crown Molding
- Cathedral Ceiling
- Ceiling Fan
- Recessed Lighting
- Double Pane Windows
- Plantation Shutters
- Window Screens
- Double Door Entry
- Family Room with Fireplace
- Family Room Off Kitchen
- Living Room
- Formal Dining Room
- Home Office
- Bonus Room
- Utility Room
- Pool Views
Kitchen
- Breakfast Area or Nook
- Open to Family Room
- Breakfast Bar
- Double Oven
- Six Burner Stove
- Gas Cooktop
- Microwave
- Water Line To Refrigerator
- Dishwasher
- Granite Countertops
- Disposal
Flooring
- Wood
- Carpet
- Stone
- Tile
Bedrooms and Bathrooms
- 4 Bedrooms
- All Upper Level Bedrooms
- Primary Bedroom Suite
- Walk-In Closet
- Jack-and-Jill Bathroom
- Dual Sinks
- Dual Vanity Sinks in Primary Bathroom
- Private Water Closet
- Hydromassage or Jetted Bathtub
- Bathtub with Shower
- Separate Shower
- Closet In Bathroom
Laundry
- Laundry Room
- Washer and Gas Dryer Hookup
Home Security
- Home Security System
- Carbon Monoxide Detectors
- Fire and Smoke Detector
Accessible Home Design
- Halls are 48 inches wide or more
- Doors are 32 inches wide or more
Pool
- In Ground Pool
- In Ground Spa
- Waterfall Pool Feature
Outdoor Features
- Brick Porch or Patio
- Exterior Lighting
- Outdoor Grill
- Rain Gutters
Schools
- Lake View Elementary School
- Yorba Linda Middle School
- El Dorado High School
Utilities
- Two cooling system units
- Central Heating and Cooling System
- Heating System Uses Natural Gas
- Natural Gas Connected
- Gas Water Heater
- Water Softener
Listing and Financial Details
- Tax Lot 64
- Tax Tract Number 15983
- Assessor Parcel Number 32228151
Community Details
Overview
- No Home Owners Association
- Fairways Subdivision
Recreation
- Horse Trails
Ownership History
Purchase Details
Home Financials for this Owner
Home Financials are based on the most recent Mortgage that was taken out on this home.Purchase Details
Home Financials for this Owner
Home Financials are based on the most recent Mortgage that was taken out on this home.Similar Homes in Yorba Linda, CA
Home Values in the Area
Average Home Value in this Area
Purchase History
| Date | Buyer | Sale Price | Title Company |
|---|---|---|---|
| Nguyen Joe V | $1,470,000 | Landwood Title | |
| Kennedy Douglas E | $767,500 | First American Title Co |
Mortgage History
| Date | Status | Borrower | Loan Amount |
|---|---|---|---|
| Open | Nguyen Joe V | $212,500 | |
| Previous Owner | Nguyen Joe V | $1,176,000 | |
| Previous Owner | Kennedy Douglas E | $850,000 | |
| Previous Owner | Kennedy Douglas E | $152,000 | |
| Previous Owner | Kennedy Douglas E | $76,700 | |
| Previous Owner | Kennedy Douglas E | $613,900 |
Property History
| Date | Event | Price | Change | Sq Ft Price |
|---|---|---|---|---|
| 10/23/2020 10/23/20 | Sold | $1,470,000 | -0.7% | $353 / Sq Ft |
| 07/24/2020 07/24/20 | Pending | -- | -- | -- |
| 07/23/2020 07/23/20 | For Sale | $1,480,000 | +18.4% | $355 / Sq Ft |
| 02/19/2013 02/19/13 | Sold | $1,250,000 | -3.8% | $300 / Sq Ft |
| 12/24/2012 12/24/12 | Pending | -- | -- | -- |
| 12/05/2012 12/05/12 | For Sale | $1,299,000 | -- | $312 / Sq Ft |
Tax History Compared to Growth
Tax History
| Year | Tax Paid | Tax Assessment Tax Assessment Total Assessment is a certain percentage of the fair market value that is determined by local assessors to be the total taxable value of land and additions on the property. | Land | Improvement |
|---|---|---|---|---|
| 2024 | $17,715 | $1,559,975 | $812,481 | $747,494 |
| 2023 | $17,411 | $1,529,388 | $796,550 | $732,838 |
| 2022 | $17,237 | $1,499,400 | $780,931 | $718,469 |
| 2021 | $17,003 | $1,470,000 | $765,618 | $704,382 |
| 2020 | $16,412 | $1,407,477 | $739,409 | $668,068 |
| 2019 | $15,819 | $1,379,880 | $724,911 | $654,969 |
| 2018 | $15,613 | $1,352,824 | $710,697 | $642,127 |
| 2017 | $15,355 | $1,326,299 | $696,762 | $629,537 |
| 2016 | $15,044 | $1,300,294 | $683,100 | $617,194 |
| 2015 | $14,866 | $1,280,763 | $672,839 | $607,924 |
| 2014 | $14,430 | $1,255,675 | $659,659 | $596,016 |
Agents Affiliated with this Home
-
Mike Hsu
M
Seller's Agent in 2020
Mike Hsu
Aramis Realty Group Inc.
(714) 779-9090
1 in this area
17 Total Sales
-
Joe Nguyen
J
Buyer's Agent in 2020
Joe Nguyen
Joe V. Nguyen, Broker
(714) 272-2920
3 in this area
4 Total Sales
-
M
Seller's Agent in 2013
Mary H & Terri N
First Team Real Estate
Map
Source: California Regional Multiple Listing Service (CRMLS)
MLS Number: PW20135901
APN: 322-281-51
- 3820 Bidwell Dr
- 17355 Ridgedale Ln
- 3489 Golden Poppy Way
- 17284 Coriander Ct
- 17215 Coriander Ct
- 4301 Villa Grande Dr
- 18151 Bryan Ct
- 3786 Lake Grove Dr
- 3688 Lake Grove Dr Unit 29
- 17265 Blue Spruce Ln
- 3276 Primrose Ln
- 16959 Lake Ridge Way Unit 209
- 16958 Lake Ridge Way
- 16942 Lake Park Way
- 16934 Lake Park Way Unit 5
- 18141 Bastanchury Rd
- 16927 Lake Ridge Way
- 18345 Watson Way
- 3264 Silver Maple Dr
- 4502 Bates Dr Unit 82
- 17559 Cloverdale Way
- 17553 Cloverdale Way
- 17563 Cloverdale Way
- 17549 Cloverdale Way
- 17562 Edgewood Ln
- 17566 Edgewood Ln
- 17556 Edgewood Ln
- 17569 Cloverdale Way
- 17572 Edgewood Ln
- 17543 Cloverdale Way
- 17552 Edgewood Ln
- 17576 Edgewood Ln
- 17558 Cloverdale Way
- 17552 Cloverdale Way
- 17562 Cloverdale Way
- 17548 Cloverdale Way
- 17539 Cloverdale Way
- 17546 Edgewood Ln
- 17586 Edgewood Ln
- 17565 Edgewood Ln
