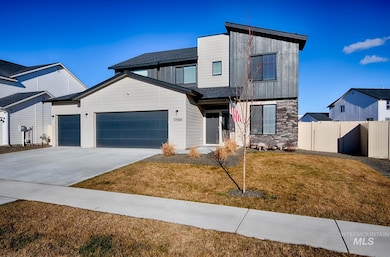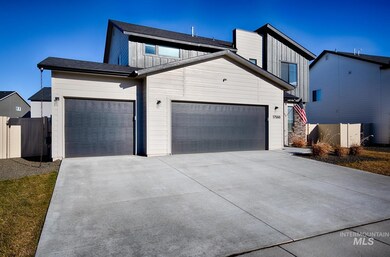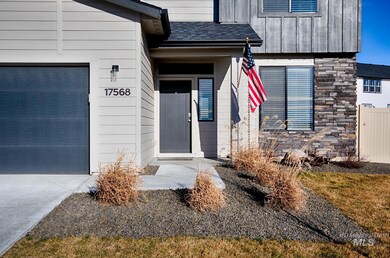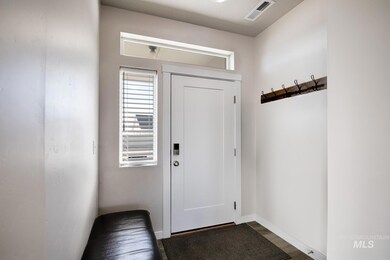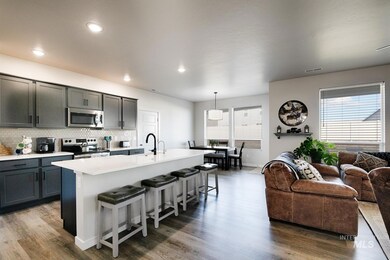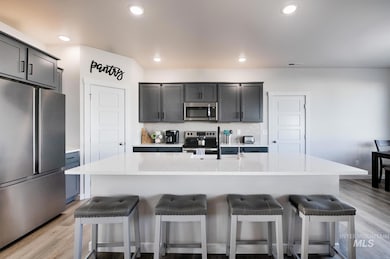
$469,000
- 3 Beds
- 2 Baths
- 1,950 Sq Ft
- 18245 Arch Haven Way
- Nampa, ID
Welcome to 18245 Arch Haven, located in charming Arbor subdivision. This single-level home with an upstairs bonus room offers 1,950 sq ft of modern living. With just one owner, the home has been meticulously cared for and feels like new. Enjoy the smart split-bedroom layout—two bedrooms and a full bath in the front wing of the home, with the spacious primary suite tucked away on the opposite
Amy Phillips Homes of Idaho

