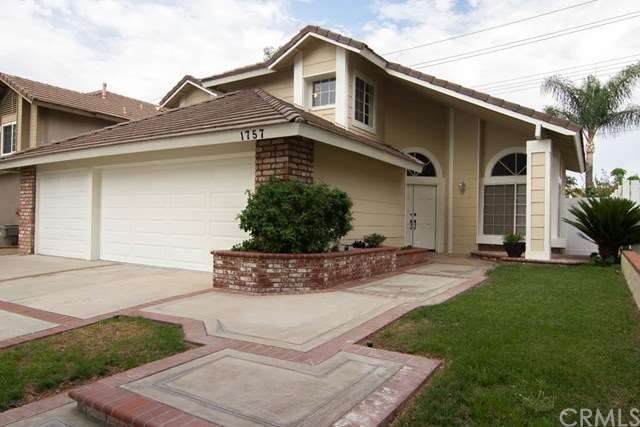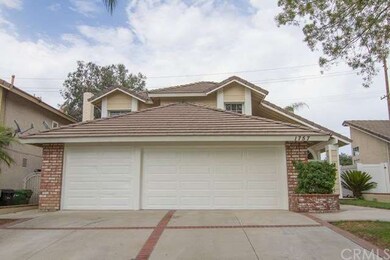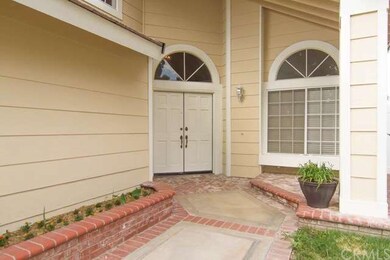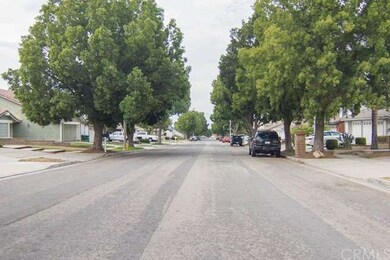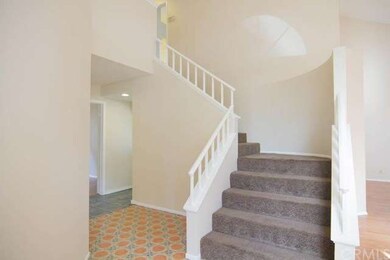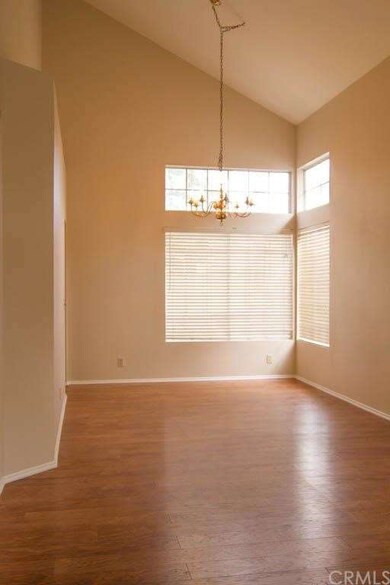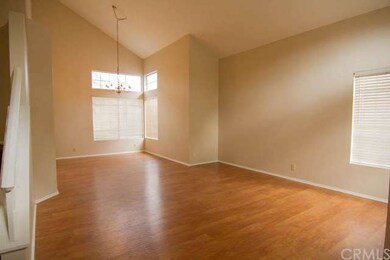
1757 Fairmont Dr Corona, CA 92882
Central Corona NeighborhoodHighlights
- Contemporary Architecture
- Cathedral Ceiling
- No HOA
- Benjamin Franklin Elementary School Rated A-
- Main Floor Bedroom
- Den
About This Home
As of September 2016GREAT HOME IN CORONA CLOSE TO SHOPPING, SCHOOLS, AND PARKS. HOME WAS JUST PAINTED INSIDE AND OUT READY TO MOVE IN WITH LIGHT COLORS AND PLENTY OF ROOM. 4 BEDROOMS WITH 1 FULL BEDROOM DOWNSTAIRS, FULL BATHROOM DOWNSTAIRS AS WELL. LIVING ROOM DINING ROOM AS YOU ENTER WITH HIGH VAULTED CEILINGS, SEPARATE FAMILY ROOM WITH FIREPLACE OFF KITCHEN, PLENTY OF WINDOWS WITH GREAT MORNING LIGHT. MASTER BEDROOM HAS 2 CLOSETS, ALL BEDROOMS UPSTAIRS HAVE CEILING FANS. THE BACK YARD HAS LARGE PATIO COVERS, FRUIT TREE'S ALONG MATURE PLANTS AND ROSES. 3 CAR GARAGE WITH WORK BENCH (1 CAR CONVERTED TO OFFICE WITH A/C ALSO CAN BE USED AS 5TH BEDROOM.
Last Agent to Sell the Property
REALTY MASTERS & ASSOCIATES License #01773406 Listed on: 06/27/2016

Home Details
Home Type
- Single Family
Est. Annual Taxes
- $5,545
Year Built
- Built in 1988
Lot Details
- 5,663 Sq Ft Lot
- West Facing Home
- Vinyl Fence
- Block Wall Fence
- Fence is in good condition
- Front and Back Yard Sprinklers
Parking
- 3 Car Attached Garage
- 3 Open Parking Spaces
- Parking Available
- Three Garage Doors
Home Design
- Contemporary Architecture
- Turnkey
- Slab Foundation
- Interior Block Wall
- Tile Roof
- Stucco
Interior Spaces
- 1,941 Sq Ft Home
- Cathedral Ceiling
- Ceiling Fan
- Sliding Doors
- Formal Entry
- Family Room with Fireplace
- Combination Dining and Living Room
- Den
Kitchen
- Eat-In Kitchen
- Breakfast Bar
- Gas Cooktop
- <<microwave>>
- Dishwasher
- Tile Countertops
- Disposal
Flooring
- Carpet
- Laminate
- Tile
- Vinyl
Bedrooms and Bathrooms
- 4 Bedrooms
- Main Floor Bedroom
- 3 Full Bathrooms
Laundry
- Laundry Room
- Laundry in Garage
- Gas Dryer Hookup
Home Security
- Intercom
- Carbon Monoxide Detectors
- Fire and Smoke Detector
Outdoor Features
- Slab Porch or Patio
Utilities
- Forced Air Heating and Cooling System
- 220 Volts in Garage
- Gas Water Heater
Community Details
- No Home Owners Association
Listing and Financial Details
- Tax Lot 7
- Tax Tract Number 21141
- Assessor Parcel Number 110443019
Ownership History
Purchase Details
Home Financials for this Owner
Home Financials are based on the most recent Mortgage that was taken out on this home.Purchase Details
Home Financials for this Owner
Home Financials are based on the most recent Mortgage that was taken out on this home.Purchase Details
Purchase Details
Home Financials for this Owner
Home Financials are based on the most recent Mortgage that was taken out on this home.Purchase Details
Home Financials for this Owner
Home Financials are based on the most recent Mortgage that was taken out on this home.Purchase Details
Home Financials for this Owner
Home Financials are based on the most recent Mortgage that was taken out on this home.Purchase Details
Purchase Details
Home Financials for this Owner
Home Financials are based on the most recent Mortgage that was taken out on this home.Similar Homes in Corona, CA
Home Values in the Area
Average Home Value in this Area
Purchase History
| Date | Type | Sale Price | Title Company |
|---|---|---|---|
| Grant Deed | $430,000 | First American Title Company | |
| Interfamily Deed Transfer | -- | None Available | |
| Grant Deed | $350,000 | Stewart Title Riverside | |
| Interfamily Deed Transfer | -- | Commerce Title Company | |
| Grant Deed | $296,500 | Commerce Title Company | |
| Interfamily Deed Transfer | -- | Landsafe Title | |
| Interfamily Deed Transfer | -- | -- | |
| Grant Deed | -- | Northern Counties Title |
Mortgage History
| Date | Status | Loan Amount | Loan Type |
|---|---|---|---|
| Open | $107,000 | Credit Line Revolving | |
| Closed | $70,000 | Future Advance Clause Open End Mortgage | |
| Closed | $22,500 | Future Advance Clause Open End Mortgage | |
| Open | $400,000 | New Conventional | |
| Closed | $417,000 | New Conventional | |
| Previous Owner | $165,000 | Credit Line Revolving | |
| Previous Owner | $89,000 | Credit Line Revolving | |
| Previous Owner | $237,200 | Purchase Money Mortgage | |
| Previous Owner | $167,000 | Purchase Money Mortgage | |
| Previous Owner | $175,000 | Purchase Money Mortgage | |
| Closed | $44,475 | No Value Available |
Property History
| Date | Event | Price | Change | Sq Ft Price |
|---|---|---|---|---|
| 09/27/2016 09/27/16 | Sold | $429,000 | -0.2% | $221 / Sq Ft |
| 08/18/2016 08/18/16 | Price Changed | $429,900 | -2.1% | $221 / Sq Ft |
| 08/01/2016 08/01/16 | Price Changed | $439,000 | -2.2% | $226 / Sq Ft |
| 06/27/2016 06/27/16 | For Sale | $449,000 | +28.3% | $231 / Sq Ft |
| 04/09/2013 04/09/13 | Sold | $350,000 | 0.0% | $180 / Sq Ft |
| 03/22/2013 03/22/13 | Off Market | $350,000 | -- | -- |
| 03/21/2013 03/21/13 | Pending | -- | -- | -- |
| 03/13/2013 03/13/13 | For Sale | $340,000 | 0.0% | $175 / Sq Ft |
| 04/15/2012 04/15/12 | Rented | $1,900 | -2.6% | -- |
| 04/08/2012 04/08/12 | Under Contract | -- | -- | -- |
| 03/11/2012 03/11/12 | For Rent | $1,950 | -- | -- |
Tax History Compared to Growth
Tax History
| Year | Tax Paid | Tax Assessment Tax Assessment Total Assessment is a certain percentage of the fair market value that is determined by local assessors to be the total taxable value of land and additions on the property. | Land | Improvement |
|---|---|---|---|---|
| 2023 | $5,545 | $479,556 | $83,662 | $395,894 |
| 2022 | $5,372 | $470,154 | $82,022 | $388,132 |
| 2021 | $5,267 | $460,936 | $80,414 | $380,522 |
| 2020 | $5,210 | $456,211 | $79,590 | $376,621 |
| 2019 | $5,091 | $447,267 | $78,030 | $369,237 |
| 2018 | $4,978 | $438,498 | $76,500 | $361,998 |
| 2017 | $4,858 | $429,900 | $75,000 | $354,900 |
| 2016 | $4,172 | $364,076 | $78,014 | $286,062 |
| 2015 | $4,083 | $358,610 | $76,844 | $281,766 |
| 2014 | $3,937 | $351,588 | $75,340 | $276,248 |
Agents Affiliated with this Home
-
Gina Wagner
G
Seller's Agent in 2016
Gina Wagner
REALTY MASTERS & ASSOCIATES
(951) 565-8105
5 Total Sales
-
Alexander Piana

Buyer's Agent in 2016
Alexander Piana
Century 21 Affiliated
(714) 745-0896
63 Total Sales
-
R
Seller's Agent in 2013
Rick Ranslow
All Stars Realty
Map
Source: California Regional Multiple Listing Service (CRMLS)
MLS Number: IG16139579
APN: 110-443-019
- 1251 Mayfair Dr
- 1407 Opal St
- 1365 Kroonen Dr
- 1305 Brentwood Cir Unit B
- 1310 Brentwood Cir Unit B
- 1142 Daisy Cir
- 1598 Border Ave Unit H
- 1344 Brentwood Cir Unit C
- 1186 Oakland Square
- 1387 Dyer Way
- 1558 Camelot Dr
- 1383 Thornwood Square
- 1078 Border Ave
- 1533 Camelot Dr
- 1194 Cambridge Square
- 1053 Border Ave
- 1068 Border Ave
- 1080 Alta Loma Dr
- 1387 Orangewood Square
- 2251 Via Pacifica
