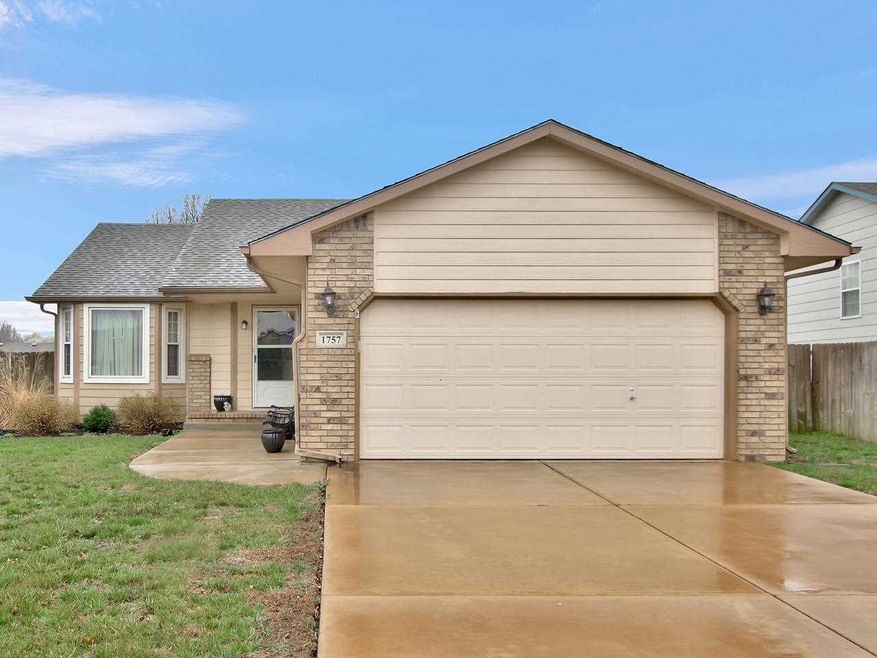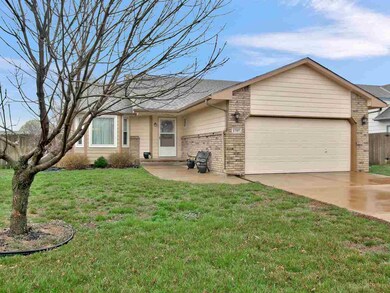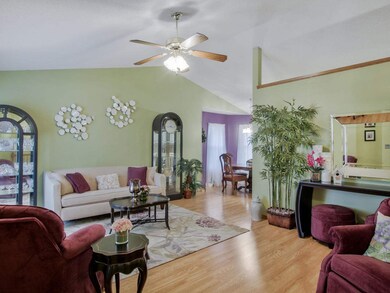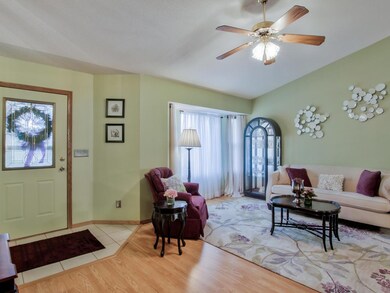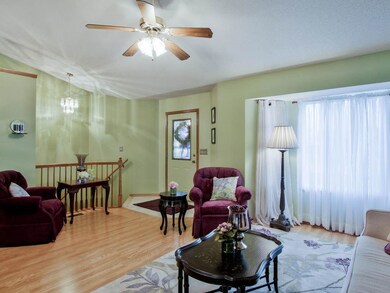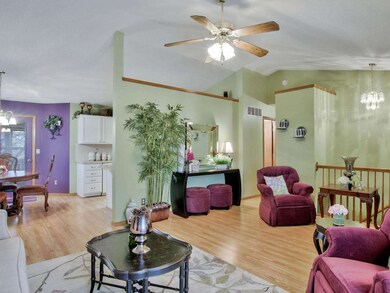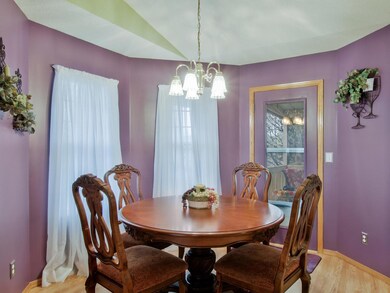
1757 N Myers Cir Mulvane, KS 67110
Highlights
- Community Lake
- Ranch Style House
- Balcony
- Deck
- Covered patio or porch
- 2 Car Attached Garage
About This Home
As of November 2022Wonderful ranch home well maintained and updated. New wood laminate flooring on main level. Master suite with private bath and new carpet. Main floor laundry. Covered upper deck off the dining room plus lower deck for outdoor entertaining. Full finished view out basement with roomy family room, large bedroom with dual closets. Privacy fenced yard and irrigated garden beds. Sprinkler system.
Last Agent to Sell the Property
Exp Realty, LLC License #SP00238559 Listed on: 04/02/2019

Home Details
Home Type
- Single Family
Est. Annual Taxes
- $2,111
Year Built
- Built in 1999
Lot Details
- 7,945 Sq Ft Lot
- Wood Fence
- Sprinkler System
Parking
- 2 Car Attached Garage
Home Design
- Ranch Style House
- Frame Construction
- Composition Roof
Interior Spaces
- Ceiling Fan
- Family Room
- Combination Kitchen and Dining Room
- Laminate Flooring
- Storm Doors
Kitchen
- Oven or Range
- Microwave
- Dishwasher
- Disposal
Bedrooms and Bathrooms
- 3 Bedrooms
- En-Suite Primary Bedroom
- 3 Full Bathrooms
- Shower Only
Laundry
- Laundry on main level
- Dryer
- Washer
Finished Basement
- Basement Fills Entire Space Under The House
- Bedroom in Basement
- Finished Basement Bathroom
Outdoor Features
- Balcony
- Deck
- Covered patio or porch
- Rain Gutters
Schools
- Munson Elementary School
- Mulvane Middle School
- Mulvane High School
Utilities
- Forced Air Heating and Cooling System
- Heating System Uses Gas
Listing and Financial Details
- Assessor Parcel Number 20173-239-29-0-23-06-004.00
Community Details
Overview
- Country Walk Estates Subdivision
- Community Lake
Recreation
- Community Playground
Ownership History
Purchase Details
Home Financials for this Owner
Home Financials are based on the most recent Mortgage that was taken out on this home.Purchase Details
Home Financials for this Owner
Home Financials are based on the most recent Mortgage that was taken out on this home.Purchase Details
Home Financials for this Owner
Home Financials are based on the most recent Mortgage that was taken out on this home.Purchase Details
Home Financials for this Owner
Home Financials are based on the most recent Mortgage that was taken out on this home.Similar Homes in Mulvane, KS
Home Values in the Area
Average Home Value in this Area
Purchase History
| Date | Type | Sale Price | Title Company |
|---|---|---|---|
| Warranty Deed | -- | Security 1St Title | |
| Warranty Deed | -- | Security 1St Title | |
| Warranty Deed | -- | Security 1St Title | |
| Warranty Deed | -- | Security 1St Title | |
| Warranty Deed | -- | -- |
Mortgage History
| Date | Status | Loan Amount | Loan Type |
|---|---|---|---|
| Open | $225,252 | New Conventional | |
| Previous Owner | $10,000 | Credit Line Revolving | |
| Previous Owner | $156,223 | FHA | |
| Previous Owner | $157,102 | FHA | |
| Previous Owner | $116,100 | New Conventional | |
| Previous Owner | $67,200 | No Value Available |
Property History
| Date | Event | Price | Change | Sq Ft Price |
|---|---|---|---|---|
| 11/07/2022 11/07/22 | Sold | -- | -- | -- |
| 10/07/2022 10/07/22 | Pending | -- | -- | -- |
| 10/06/2022 10/06/22 | For Sale | $208,500 | +12.7% | $115 / Sq Ft |
| 10/04/2021 10/04/21 | Sold | -- | -- | -- |
| 08/21/2021 08/21/21 | Pending | -- | -- | -- |
| 08/18/2021 08/18/21 | For Sale | $185,000 | +15.6% | $102 / Sq Ft |
| 06/12/2019 06/12/19 | Sold | -- | -- | -- |
| 05/18/2019 05/18/19 | Pending | -- | -- | -- |
| 05/06/2019 05/06/19 | Price Changed | $160,000 | -3.0% | $88 / Sq Ft |
| 04/26/2019 04/26/19 | For Sale | $165,000 | 0.0% | $91 / Sq Ft |
| 04/12/2019 04/12/19 | Pending | -- | -- | -- |
| 04/02/2019 04/02/19 | For Sale | $165,000 | +24.2% | $91 / Sq Ft |
| 07/24/2012 07/24/12 | Sold | -- | -- | -- |
| 06/22/2012 06/22/12 | Pending | -- | -- | -- |
| 03/01/2012 03/01/12 | For Sale | $132,900 | -- | $73 / Sq Ft |
Tax History Compared to Growth
Tax History
| Year | Tax Paid | Tax Assessment Tax Assessment Total Assessment is a certain percentage of the fair market value that is determined by local assessors to be the total taxable value of land and additions on the property. | Land | Improvement |
|---|---|---|---|---|
| 2023 | $3,295 | $22,356 | $4,324 | $18,032 |
| 2022 | $2,934 | $19,907 | $4,083 | $15,824 |
| 2021 | $2,704 | $19,608 | $2,645 | $16,963 |
| 2020 | $2,433 | $17,837 | $2,645 | $15,192 |
| 2019 | $2,333 | $16,537 | $2,645 | $13,892 |
| 2018 | $2,131 | $15,606 | $2,070 | $13,536 |
| 2017 | $2,026 | $0 | $0 | $0 |
| 2016 | $1,953 | $0 | $0 | $0 |
| 2015 | $1,943 | $0 | $0 | $0 |
| 2014 | $1,899 | $0 | $0 | $0 |
Agents Affiliated with this Home
-
April Thomas

Seller's Agent in 2022
April Thomas
Berkshire Hathaway PenFed Realty
(316) 806-2971
3 in this area
16 Total Sales
-
Dixie Ball

Buyer's Agent in 2022
Dixie Ball
Better Homes & Gardens Real Estate Wostal Realty
(316) 640-8794
11 in this area
101 Total Sales
-
Tera White

Seller's Agent in 2021
Tera White
Signature Homes, by Tera White
(316) 650-9209
2 in this area
37 Total Sales
-
Janiece Erbert

Buyer's Agent in 2021
Janiece Erbert
Keller Williams Signature Partners, LLC
(316) 990-3672
6 in this area
96 Total Sales
-
Jacob Unkel
J
Seller's Agent in 2019
Jacob Unkel
Exp Realty, LLC
(316) 204-1371
2 in this area
36 Total Sales
-

Seller's Agent in 2012
Diane Paul
Suburbia Real Estate, Inc.
(316) 393-5032
Map
Source: South Central Kansas MLS
MLS Number: 564481
APN: 239-29-0-23-06-004.00
- 1601 N Prairie Run Cir
- 1708 N Wedgewood Ct
- 10331 S 89th Cir E
- 110 W Rockwood
- 158 Chestnut Dr
- 1532 N Rockwood Blvd
- 1612 N Diamond Cir
- 1522 N Rockwood Blvd
- 1611 N Emerald Valley Cir
- 1603 N Emerald Valley Cir
- 1610 N Emerald Valley Cir
- 1607 N Emerald Valley Cir
- 1574 N Emerald Valley Cir
- 1530 N Emerald Valley Cir
- 1534 N Emerald Valley Cir
- 1538 N Emerald Valley Cir
- 1542 N Emerald Valley Cir
- 1651 N Diamond Cir
- 1647 N Diamond Cir
- 1624 N Diamond Cir
