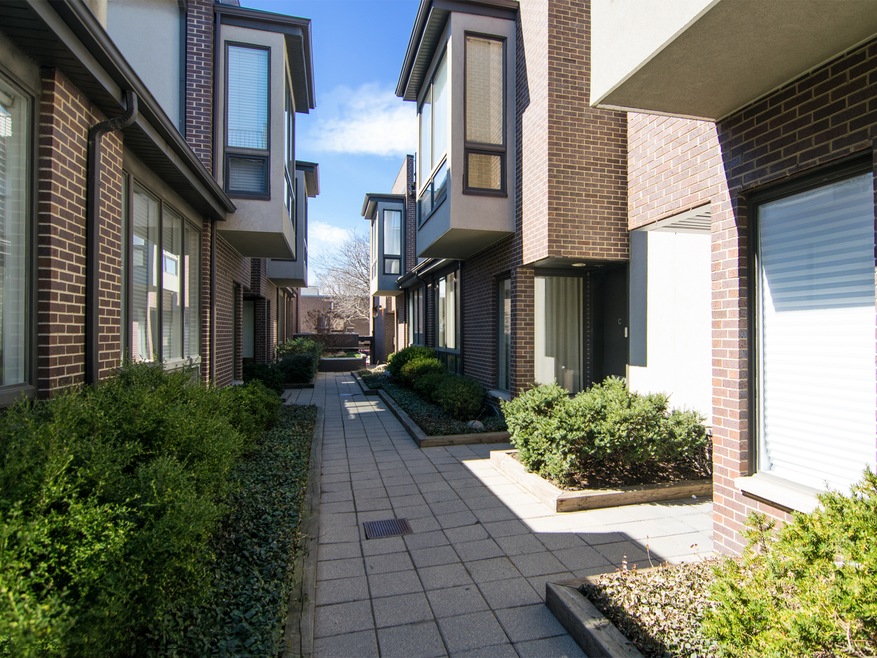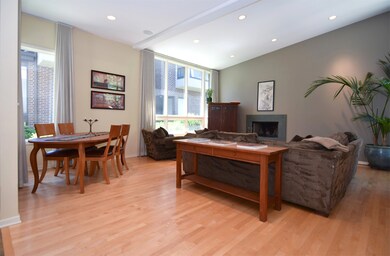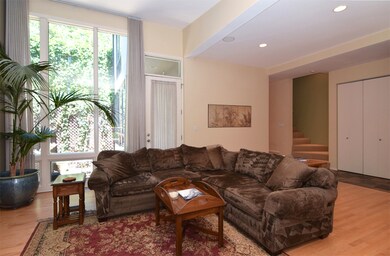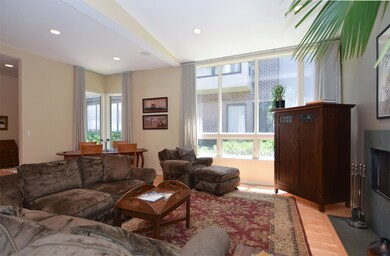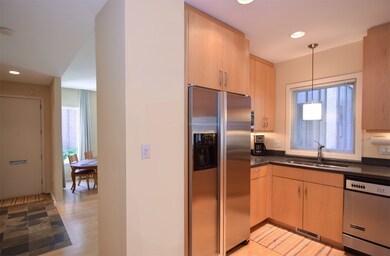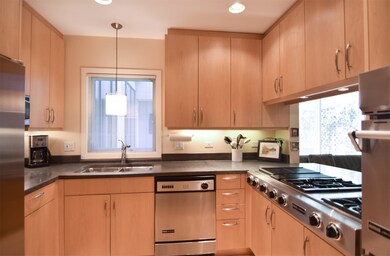
1757 N Paulina St Unit C Chicago, IL 60622
Wicker Park NeighborhoodEstimated Value: $467,000 - $969,990
Highlights
- Rooftop Deck
- Whirlpool Bathtub
- Stainless Steel Appliances
- Wood Flooring
- Double Oven
- 3-minute walk to Walsh (John) Park
About This Home
As of July 2018"Come Live On The 606" Spacious and incredibly bright Bucktown townhome. Floor to ceiling windows and three exposures provide tons of natural light. Superior layout and design offers spacious rooms and clean contemporary look and feel. The living/dining room has soaring ceilings and a wood burning fireplace. Custom chef's kitchen with stainless steel appliances, 42" maple cabinets & concrete counter tops. Master suite features walk-in closet and a limestone master bath with large jacuzzi & separate shower. Surround sound & organized closets. Huge 20'x40' private roof deck overlooking the '606' Bloomingdale Trail and a private patio area perfect for your garden party. 2 car heated attached garage. Short walk to grocery, trains, restaurants, nightlife and Walsh Park playground & dog park.
Townhouse Details
Home Type
- Townhome
Est. Annual Taxes
- $15,216
Year Built
- 1999
Lot Details
- Southern Exposure
- East or West Exposure
HOA Fees
- $395 per month
Parking
- Attached Garage
- Heated Garage
- Garage Transmitter
- Garage Door Opener
- Driveway
- Parking Included in Price
- Garage Is Owned
Home Design
- Brick Exterior Construction
- Slab Foundation
- Frame Construction
- Rubber Roof
Interior Spaces
- Wood Burning Fireplace
- Fireplace With Gas Starter
- Entrance Foyer
- Storage
- Wood Flooring
Kitchen
- Breakfast Bar
- Double Oven
- Indoor Grill
- Cooktop
- Microwave
- Dishwasher
- Stainless Steel Appliances
- Disposal
Bedrooms and Bathrooms
- Primary Bathroom is a Full Bathroom
- Whirlpool Bathtub
- Separate Shower
Laundry
- Laundry on upper level
- Dryer
- Washer
Finished Basement
- Basement Fills Entire Space Under The House
- Exterior Basement Entry
- Finished Basement Bathroom
Home Security
Eco-Friendly Details
- North or South Exposure
Outdoor Features
- Rooftop Deck
- Brick Porch or Patio
Utilities
- Central Air
- Heating System Uses Gas
- Lake Michigan Water
Listing and Financial Details
- Homeowner Tax Exemptions
Community Details
Pet Policy
- Pets Allowed
Security
- Storm Screens
Ownership History
Purchase Details
Home Financials for this Owner
Home Financials are based on the most recent Mortgage that was taken out on this home.Purchase Details
Home Financials for this Owner
Home Financials are based on the most recent Mortgage that was taken out on this home.Purchase Details
Home Financials for this Owner
Home Financials are based on the most recent Mortgage that was taken out on this home.Purchase Details
Home Financials for this Owner
Home Financials are based on the most recent Mortgage that was taken out on this home.Similar Homes in Chicago, IL
Home Values in the Area
Average Home Value in this Area
Purchase History
| Date | Buyer | Sale Price | Title Company |
|---|---|---|---|
| Toole Matthew O | $820,500 | Chicago Title | |
| Mack James E | $685,000 | Chicago Title | |
| Cantrell Sarah E | $669,500 | Multiple | |
| Wallman Steven | $384,000 | -- |
Mortgage History
| Date | Status | Borrower | Loan Amount |
|---|---|---|---|
| Open | Toole Matthew O | $510,400 | |
| Previous Owner | Mack James E | $510,000 | |
| Previous Owner | Mack James E | $546,000 | |
| Previous Owner | Mack James E | $548,000 | |
| Previous Owner | Mack James E | $616,490 | |
| Previous Owner | Cantrell Sarah E | $325,000 | |
| Previous Owner | Cantrell Sarah E | $300,000 | |
| Previous Owner | Cantrell Sarah E | $417,000 | |
| Previous Owner | Cantrell Sarah E | $185,550 | |
| Previous Owner | Wallman Steven | $100,000 | |
| Previous Owner | Wallman Steven | $440,000 | |
| Previous Owner | Wallman Steven | $157,500 | |
| Previous Owner | Wallman Steven | $100,000 | |
| Previous Owner | Wallman Steven | $311,200 | |
| Previous Owner | Cousin Carole | $60,000 | |
| Previous Owner | Wallman Steven | $314,000 | |
| Previous Owner | Wallman Steven | $320,000 | |
| Previous Owner | Wallman Steven | $320,000 |
Property History
| Date | Event | Price | Change | Sq Ft Price |
|---|---|---|---|---|
| 07/16/2018 07/16/18 | Sold | $685,000 | -2.1% | -- |
| 06/12/2018 06/12/18 | Pending | -- | -- | -- |
| 06/06/2018 06/06/18 | For Sale | $699,990 | -- | -- |
Tax History Compared to Growth
Tax History
| Year | Tax Paid | Tax Assessment Tax Assessment Total Assessment is a certain percentage of the fair market value that is determined by local assessors to be the total taxable value of land and additions on the property. | Land | Improvement |
|---|---|---|---|---|
| 2024 | $15,216 | $85,750 | $12,354 | $73,396 |
| 2023 | $15,216 | $77,147 | $6,461 | $70,686 |
| 2022 | $15,216 | $77,147 | $6,461 | $70,686 |
| 2021 | $14,892 | $77,146 | $6,461 | $70,685 |
| 2020 | $13,694 | $64,351 | $6,461 | $57,890 |
| 2019 | $13,462 | $70,189 | $6,461 | $63,728 |
| 2018 | $13,186 | $70,189 | $6,461 | $63,728 |
| 2017 | $11,650 | $57,493 | $5,680 | $51,813 |
| 2016 | $11,015 | $57,493 | $5,680 | $51,813 |
| 2015 | $10,055 | $57,493 | $5,680 | $51,813 |
| 2014 | $9,171 | $51,999 | $5,041 | $46,958 |
| 2013 | $8,979 | $51,999 | $5,041 | $46,958 |
Agents Affiliated with this Home
-
Mathew Boemmel

Seller's Agent in 2018
Mathew Boemmel
Compass
(773) 719-0990
1 in this area
46 Total Sales
-
Brad Soltwisch
B
Buyer's Agent in 2018
Brad Soltwisch
Dream Town Real Estate
2 in this area
19 Total Sales
Map
Source: Midwest Real Estate Data (MRED)
MLS Number: MRD09976224
APN: 14-31-422-036-1003
- 1757 N Paulina St Unit 1757R
- 1740 N Marshfield Ave Unit D29
- 1740 N Marshfield Ave Unit H18
- 1740 N Marshfield Ave Unit E30
- 1740 N Marshfield Ave Unit 6
- 1740 N Marshfield Ave Unit A12
- 1805 N Paulina St
- 1735 N Paulina St Unit 201
- 1720 N Ashland Ave
- 1842 N Paulina St
- 1845 N Marshfield Ave
- 1720 N Hermitage Ave
- 1849 N Hermitage Ave Unit 301
- 1855 N Hermitage Ave
- 1542 W Wabansia Ave
- 1916 N Hermitage Ave
- 1825 W Wabansia Ave
- 1633 W North Ave
- 1748 W North Ave
- 1624 W Pierce Ave
- 1757 N Paulina St Unit H
- 1757 N Paulina St Unit C
- 1757 N Paulina St Unit A
- 1757 N Paulina St Unit 1757B
- 1757 N Paulina St Unit 1757P
- 1757 N Paulina St Unit 1757L
- 1757 N Paulina St Unit 1757D
- 1757 N Paulina St Unit 1757K
- 1757 N Paulina St Unit 1757G
- 1757 N Paulina St Unit 1757Q
- 1757 N Paulina St Unit 1757O
- 1757 N Paulina St Unit 1757I
- 1757 N Paulina St Unit 1757C
- 1757 N Paulina St Unit 1757J
- 1757 N Paulina St Unit 1757N
- 1757 N Paulina St Unit 1757F
- 1757 N Paulina St Unit 1757E
- 1757 N Paulina St Unit 1757M
- 1757 N Paulina St Unit 1757H
- 1757 N Paulina St Unit 1757A
