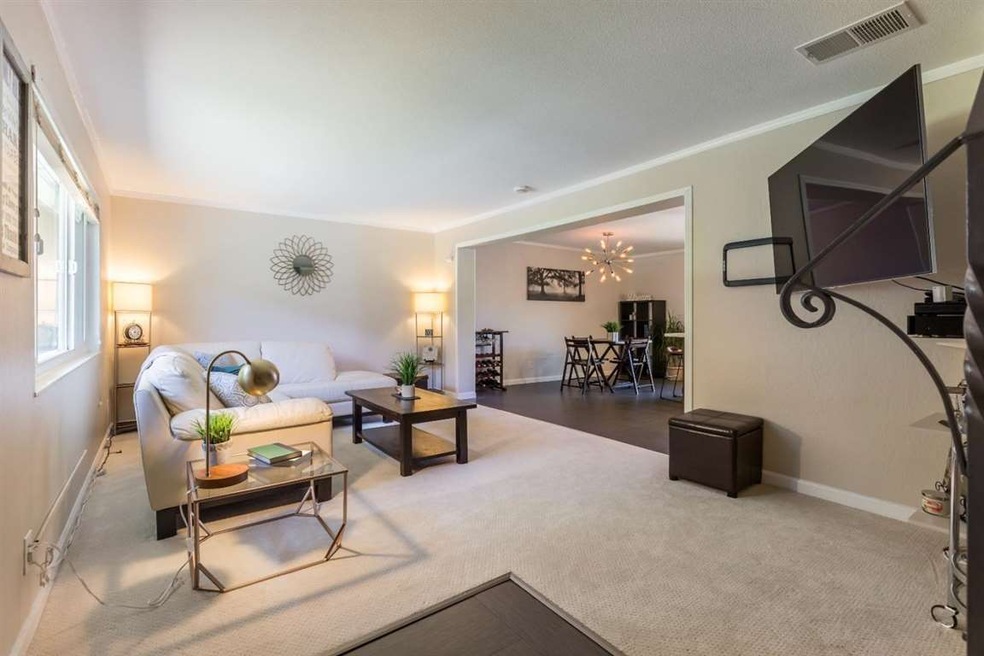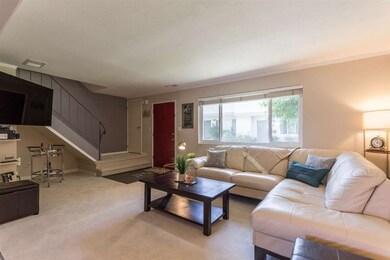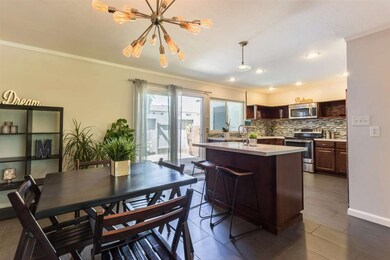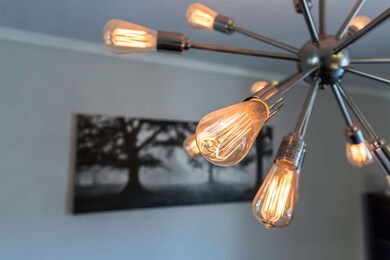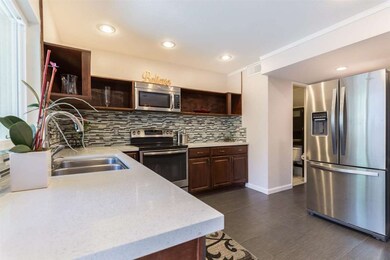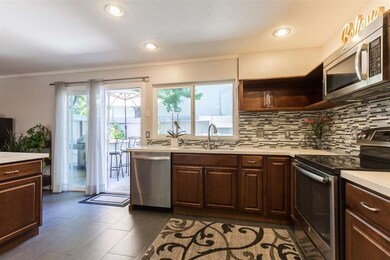
17571 Wickman Place San Lorenzo, CA 94580
Ashland NeighborhoodEstimated Value: $641,000 - $669,000
Highlights
- Private Pool
- Breakfast Bar
- Kitchen Island
- Quartz Countertops
- Tile Flooring
- Forced Air Heating System
About This Home
As of July 2017This is a MUST SEE!! Move-in Ready, privately tucked away 2 story townhouse living, This 3 bedroom 2.5 bath offers a fully remodeled entertaining kitchen, and dining room combo, dual access to the unit, plush carpet flooring, well-manicured patio and a large master with ELFA orgainzer. Great first time home buyer or investment home. A commuters delight. Close to shopping, restaurants, park and Close to BART.....This won't last!
Last Agent to Sell the Property
Julie Boc
KW Advisors License #01887476 Listed on: 06/22/2017

Last Buyer's Agent
Emily Tam
Berkshire Hathaway-Franciscan License #01898543
Townhouse Details
Home Type
- Townhome
Est. Annual Taxes
- $7,285
Year Built
- Built in 1971
Lot Details
- 941
HOA Fees
- $315 Monthly HOA Fees
Home Design
- Slab Foundation
- Composition Roof
Interior Spaces
- 1,453 Sq Ft Home
- 2-Story Property
- Combination Dining and Living Room
- Washer and Dryer
Kitchen
- Breakfast Bar
- Electric Cooktop
- Microwave
- Dishwasher
- Kitchen Island
- Quartz Countertops
- Disposal
Flooring
- Carpet
- Tile
Bedrooms and Bathrooms
- 3 Bedrooms
Parking
- 1 Parking Space
- 1 Carport Space
Utilities
- Forced Air Heating System
- Vented Exhaust Fan
- 220 Volts
- Cable TV Available
Additional Features
- Private Pool
- 941 Sq Ft Lot
Listing and Financial Details
- Assessor Parcel Number 413-0035-054
Community Details
Overview
- Association fees include cable / dish, common area electricity, common area gas, fencing, insurance - common area, maintenance - common area, maintenance - exterior, management fee, pool spa or tennis, reserves, roof, water / sewer
- Ravewood HOA
Recreation
- Community Pool
Ownership History
Purchase Details
Home Financials for this Owner
Home Financials are based on the most recent Mortgage that was taken out on this home.Purchase Details
Home Financials for this Owner
Home Financials are based on the most recent Mortgage that was taken out on this home.Purchase Details
Home Financials for this Owner
Home Financials are based on the most recent Mortgage that was taken out on this home.Purchase Details
Home Financials for this Owner
Home Financials are based on the most recent Mortgage that was taken out on this home.Purchase Details
Home Financials for this Owner
Home Financials are based on the most recent Mortgage that was taken out on this home.Purchase Details
Purchase Details
Home Financials for this Owner
Home Financials are based on the most recent Mortgage that was taken out on this home.Purchase Details
Home Financials for this Owner
Home Financials are based on the most recent Mortgage that was taken out on this home.Purchase Details
Similar Homes in the area
Home Values in the Area
Average Home Value in this Area
Purchase History
| Date | Buyer | Sale Price | Title Company |
|---|---|---|---|
| Shen Yi | $490,000 | Lawyers Title Company | |
| Agustin Dave D | -- | Chicago Title Company | |
| Agustin Dave D | -- | Chicago Title Company | |
| Agustin Dave D | $290,000 | Chicago Title Company | |
| Fitzgerald Stephen M | $200,000 | Security Union Title Ins Co | |
| Federal Home Loan Mortgage Corporation | $172,997 | Fidelity National Title Co | |
| Estrada Francisco J | $425,000 | Old Republic Title Company | |
| Debernardi Kent F | -- | Ticor Title Company Of Ca | |
| Debernardi Kent F | -- | -- |
Mortgage History
| Date | Status | Borrower | Loan Amount |
|---|---|---|---|
| Previous Owner | Agustin Dave D | $260,000 | |
| Previous Owner | Agustin Dave D | $261,000 | |
| Previous Owner | Fitzgerald Stephen M | $196,377 | |
| Previous Owner | Estrada Francisco J | $340,000 | |
| Previous Owner | Debernardi Kent F | $296,250 |
Property History
| Date | Event | Price | Change | Sq Ft Price |
|---|---|---|---|---|
| 07/24/2017 07/24/17 | Sold | $490,000 | 0.0% | $337 / Sq Ft |
| 07/10/2017 07/10/17 | Pending | -- | -- | -- |
| 07/08/2017 07/08/17 | Off Market | $490,000 | -- | -- |
| 07/07/2017 07/07/17 | For Sale | $478,000 | 0.0% | $329 / Sq Ft |
| 07/01/2017 07/01/17 | Pending | -- | -- | -- |
| 06/22/2017 06/22/17 | For Sale | $478,000 | -- | $329 / Sq Ft |
Tax History Compared to Growth
Tax History
| Year | Tax Paid | Tax Assessment Tax Assessment Total Assessment is a certain percentage of the fair market value that is determined by local assessors to be the total taxable value of land and additions on the property. | Land | Improvement |
|---|---|---|---|---|
| 2024 | $7,285 | $546,594 | $163,978 | $382,616 |
| 2023 | $7,249 | $535,878 | $160,763 | $375,115 |
| 2022 | $7,144 | $525,372 | $157,611 | $367,761 |
| 2021 | $6,950 | $515,072 | $154,521 | $360,551 |
| 2020 | $6,802 | $509,795 | $152,938 | $356,857 |
| 2019 | $6,814 | $499,800 | $149,940 | $349,860 |
| 2018 | $6,497 | $490,000 | $147,000 | $343,000 |
| 2017 | $3,987 | $306,308 | $91,892 | $214,416 |
| 2016 | $3,853 | $300,303 | $90,091 | $210,212 |
| 2015 | $3,768 | $295,793 | $88,738 | $207,055 |
| 2014 | $3,711 | $290,000 | $87,000 | $203,000 |
Agents Affiliated with this Home
-

Seller's Agent in 2017
Julie Boc
KW Advisors
(415) 448-7282
71 Total Sales
-
E
Buyer's Agent in 2017
Emily Tam
Berkshire Hathaway-Franciscan
Map
Source: MLSListings
MLS Number: ML81667094
APN: 413-0035-054-00
- 295 Hampton Rd
- 451 Hampton Rd
- 17754 Meekland Ave Unit 1
- 323 Medford Ave
- 18289 Meekland Ave
- 263 Medford Ave
- 179 Loma Verde Dr
- 1470 171st Ave
- 183 E Lewelling Blvd
- 181 E Lewelling Blvd
- 15966 Saint Johns Dr
- 19465 Meekland Ave
- 1530 172nd Ave
- 920 Elgin St Unit G
- 15939 Saint Johns Dr
- 19539 Meekland Ave
- 16370 Elgin Ct Unit 7
- 20 Leighty Ct Unit 4
- 934 Delano St
- 1251 Sandy Bridges Ct
- 17571 Wickman Place
- 17569 Wickman Place
- 17573 Wickman Place
- 17567 Wickman Place
- 17557 Wickman Place
- 17565 Wickman Place
- 17555 Wickman Place
- 17577 Wickman Place
- 17575 Wickman Place
- 17579 Wickman Place
- 17581 Wickman Place
- 17583 Wickman Place
- 17561 Wickman Place
- 17585 Wickman Place
- 17541 Wickman Place
- 17539 Wickman Place
- 17593 Wickman Place
- 17537 Wickman Place
- 17587 Wickman Place
- 17535 Wickman Place
