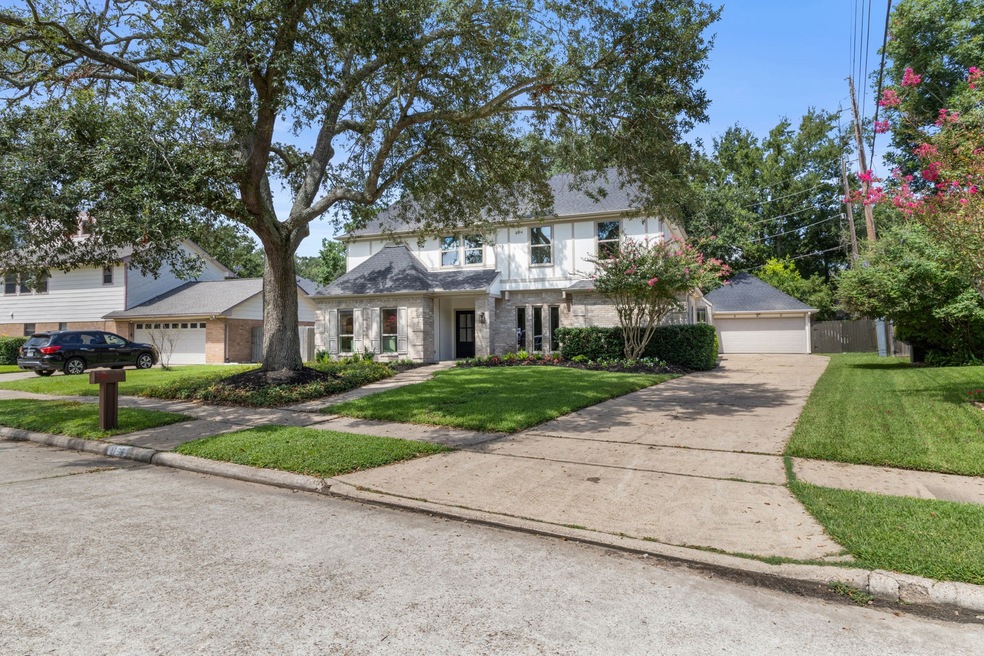
1758 Creekside Dr Sugar Land, TX 77478
Sugar Creek NeighborhoodEstimated payment $3,626/month
Highlights
- Deck
- Adjacent to Greenbelt
- Traditional Architecture
- Highlands Elementary School Rated A
- Marble Flooring
- 2 Fireplaces
About This Home
Located in the highly sought after Sugar Wood neighborhood, this beautifully renovated home offers quick access to local shopping, major highways, and is zoned to exemplary schools. Inside, light wood-tone flooring, custom cabinetry, and high-end finishes set the tone for luxury living. The grand living room is a true showpiece, featuring double-height ceilings, refinished wood paneling, massive picture windows that flood the space with natural light, and a built-in bar perfect for entertaining. The chef's kitchen boasts honed Taj Mahal countertops, premium appliances, and under-cabinet lighting for both style and function. The expansive primary suite is a private retreat, offering a spa-like bath with marble flooring, a glass enclosed shower, soaking tub, and two walk-in closets. Step outside to a massive refinished deck, ideal for enjoying warm Texas Afternoons and evening gatherings. Come experience the perfect blend of elegance, comfort, and location in this remarkable home.
Open House Schedule
-
Sunday, August 17, 20252:00 to 4:00 pm8/17/2025 2:00:00 PM +00:008/17/2025 4:00:00 PM +00:00Add to Calendar
Home Details
Home Type
- Single Family
Est. Annual Taxes
- $7,220
Year Built
- Built in 1982
Lot Details
- 9,668 Sq Ft Lot
- Adjacent to Greenbelt
- East Facing Home
- Back Yard Fenced and Side Yard
HOA Fees
- $54 Monthly HOA Fees
Parking
- 2 Car Attached Garage
- Additional Parking
Home Design
- Traditional Architecture
- Brick Exterior Construction
- Slab Foundation
- Composition Roof
- Wood Siding
- Cement Siding
- Vinyl Siding
Interior Spaces
- 2,835 Sq Ft Home
- 2-Story Property
- Dry Bar
- Crown Molding
- High Ceiling
- 2 Fireplaces
- Gas Log Fireplace
- Formal Entry
- Family Room
- Living Room
- Breakfast Room
- Combination Kitchen and Dining Room
- Utility Room
- Washer and Electric Dryer Hookup
- Fire and Smoke Detector
Kitchen
- Breakfast Bar
- Gas Oven
- Gas Range
- Microwave
- Dishwasher
- Kitchen Island
- Pots and Pans Drawers
- Self-Closing Drawers and Cabinet Doors
- Disposal
- Pot Filler
Flooring
- Wood
- Carpet
- Marble
- Tile
- Vinyl
Bedrooms and Bathrooms
- 4 Bedrooms
- En-Suite Primary Bedroom
- Double Vanity
- Soaking Tub
- Bathtub with Shower
- Separate Shower
Outdoor Features
- Deck
- Patio
Schools
- Highlands Elementary School
- Dulles Middle School
- Dulles High School
Utilities
- Central Heating and Cooling System
- Heating System Uses Gas
Community Details
- Sugarwood Community Association, Phone Number (281) 232-7659
- Sugarwood R/P Sec 1 Subdivision
Map
Home Values in the Area
Average Home Value in this Area
Tax History
| Year | Tax Paid | Tax Assessment Tax Assessment Total Assessment is a certain percentage of the fair market value that is determined by local assessors to be the total taxable value of land and additions on the property. | Land | Improvement |
|---|---|---|---|---|
| 2024 | $2,332 | $384,043 | $65,520 | $318,523 |
| 2023 | $2,332 | $381,722 | $31,831 | $349,891 |
| 2022 | $4,026 | $347,020 | $20,050 | $326,970 |
| 2021 | $6,809 | $315,470 | $50,400 | $265,070 |
| 2020 | $6,682 | $306,680 | $50,400 | $256,280 |
| 2019 | $6,264 | $278,800 | $47,250 | $231,550 |
| 2018 | $6,636 | $299,250 | $47,250 | $252,000 |
| 2017 | $6,635 | $296,660 | $47,250 | $249,410 |
| 2016 | $6,032 | $269,690 | $47,250 | $222,440 |
| 2015 | $2,915 | $245,170 | $47,250 | $197,920 |
| 2014 | $2,911 | $222,880 | $47,250 | $175,630 |
Property History
| Date | Event | Price | Change | Sq Ft Price |
|---|---|---|---|---|
| 08/11/2025 08/11/25 | For Sale | $545,000 | -- | $192 / Sq Ft |
Purchase History
| Date | Type | Sale Price | Title Company |
|---|---|---|---|
| Warranty Deed | -- | Truly Title | |
| Vendors Lien | -- | -- | |
| Deed | -- | -- | |
| Deed | -- | -- |
Mortgage History
| Date | Status | Loan Amount | Loan Type |
|---|---|---|---|
| Previous Owner | $200,000 | Stand Alone First | |
| Previous Owner | $118,000 | Credit Line Revolving |
Similar Homes in the area
Source: Houston Association of REALTORS®
MLS Number: 11255192
APN: 7700-01-004-0140-907
- 1730 Hodge Lake Ln
- 1735 Hodge Lake Ln
- 2926 Deer Creek Dr
- 3014 The Highlands Dr
- 3031 The Highlands Dr
- 2714 Sugarwood Dr
- 1922 Brushy Creek Dr
- 1646 Creekside Dr
- 3202 The Highlands Dr
- 1920 Strawfield Dr
- 2011 Echo Ridge
- 2103 Steamboat Run
- 1709 Coles Farm Dr
- 1267 Creekford Cir
- 2546 Long Reach Dr
- 102 Blancroft Ct
- 2530 Long Reach Dr
- 2019 Teakwood Place
- 1255 Sugar Creek Blvd
- 3222 Serene Oak Dr
- 2727 Raintree Dr
- 1903 Brushy Creek Dr
- 1443 Sugar Creek Blvd
- 2551 Coopers Post Ln
- 2103 Steamboat Run
- 2546 Long Reach Dr
- 2530 Long Reach Dr
- 1931 Vinces Bridge
- 2531 Planters Row
- 2511 Planters Row
- 2323 Long Reach Dr
- 1231 Creekford Cir
- 2223 Sentinal Oaks St
- 1822 Lakebend Dr
- 2227 Highland Hills Dr
- 2022 Highland Hills Dr
- 2239 Trail St W
- 2483 Hodges Bend Cir
- 1700 Rivercrest Dr
- 2206 Sunset Trail






