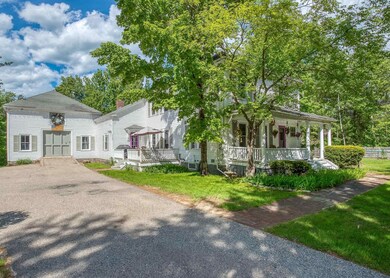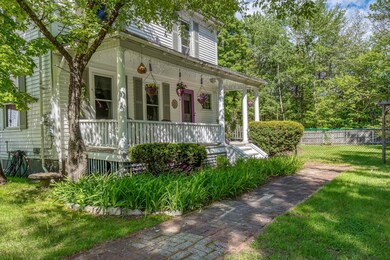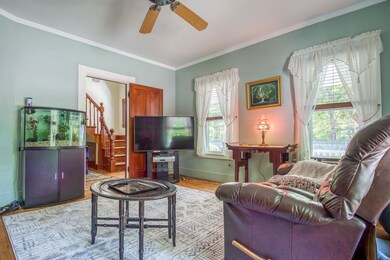
1758 E Main St Center Conway, NH 03813
Highlights
- Barn
- 2.5 Acre Lot
- Wooded Lot
- Above Ground Pool
- Countryside Views
- Wood Flooring
About This Home
As of October 2024This beautiful old style home has so much to offer! When you walk through the front porch you immediately notice the craftsmanship in each room with built in shelves and storage, to the gorgeous cypress kitchen cabinetry, along with hardwood flooring. Walk up the elegant stair case to find large bedrooms an office/den and a beautiful full bath with his and her sinks. Head back down stairs and you find a great dining room, from there the large efficient kitchen with a pantry. Right from the kitchen you can walk out to the screened porch and out to an amazing outdoor space with a patio, pool and fire place. The large yard has so much room to play and run about. Into snow machining you have access to trails right from the back of the lot. Head back into the kitchen and walk into the great room with a fireplace. This rooms is where the memories are made. Currently used as a billiards room, it has entry to the large two story barn for your toys and plenty of storage. If your looking for room to grow or a place to escape and be among the white mountains this property is it. Less than a mile to Conway lake public boat launch/beach and less than 3 miles to the public launch on the Saco river. Cranmore mountain is under 8 miles away for the skier's and rider's plus and an ever expanding summer recreational fun spot.
Last Agent to Sell the Property
Black Bear Realty License #067204 Listed on: 05/26/2022
Home Details
Home Type
- Single Family
Est. Annual Taxes
- $3,712
Year Built
- Built in 1900
Lot Details
- 2.5 Acre Lot
- Property is Fully Fenced
- Landscaped
- Open Lot
- Lot Sloped Up
- Wooded Lot
- Garden
- Property is zoned VC
Home Design
- Farmhouse Style Home
- Stone Foundation
- Wood Frame Construction
- Shingle Roof
- Clap Board Siding
Interior Spaces
- 2-Story Property
- Wood Burning Fireplace
- Dining Area
- Screened Porch
- Wood Flooring
- Countryside Views
Bedrooms and Bathrooms
- 3 Bedrooms
Basement
- Interior Basement Entry
- Crawl Space
Parking
- 6 Car Parking Spaces
- Driveway
- Paved Parking
- On-Site Parking
Outdoor Features
- Above Ground Pool
- Patio
- Outdoor Storage
Schools
- Pine Tree Elementary School
- A. Crosby Kennett Middle Sch
- A. Crosby Kennett Sr. High School
Farming
- Barn
Utilities
- Radiator
- Heating System Uses Steam
- Heating System Uses Oil
- 200+ Amp Service
- Electric Water Heater
- Cesspool
- Cable TV Available
Listing and Financial Details
- Tax Lot 11
Ownership History
Purchase Details
Home Financials for this Owner
Home Financials are based on the most recent Mortgage that was taken out on this home.Purchase Details
Home Financials for this Owner
Home Financials are based on the most recent Mortgage that was taken out on this home.Purchase Details
Home Financials for this Owner
Home Financials are based on the most recent Mortgage that was taken out on this home.Similar Homes in Center Conway, NH
Home Values in the Area
Average Home Value in this Area
Purchase History
| Date | Type | Sale Price | Title Company |
|---|---|---|---|
| Warranty Deed | $499,000 | None Available | |
| Warranty Deed | $735,000 | None Available | |
| Warranty Deed | $160,000 | -- | |
| Warranty Deed | $160,000 | -- |
Mortgage History
| Date | Status | Loan Amount | Loan Type |
|---|---|---|---|
| Open | $484,030 | Purchase Money Mortgage | |
| Previous Owner | $240,000 | Purchase Money Mortgage | |
| Previous Owner | $120,000 | Unknown | |
| Previous Owner | $80,000 | Purchase Money Mortgage |
Property History
| Date | Event | Price | Change | Sq Ft Price |
|---|---|---|---|---|
| 10/23/2024 10/23/24 | Sold | $499,000 | 0.0% | $231 / Sq Ft |
| 08/27/2024 08/27/24 | Pending | -- | -- | -- |
| 08/02/2024 08/02/24 | For Sale | $499,000 | +19.1% | $231 / Sq Ft |
| 10/19/2022 10/19/22 | Sold | $419,000 | -12.5% | $211 / Sq Ft |
| 08/14/2022 08/14/22 | Pending | -- | -- | -- |
| 07/07/2022 07/07/22 | Price Changed | $479,000 | -8.8% | $241 / Sq Ft |
| 05/26/2022 05/26/22 | For Sale | $525,000 | -- | $265 / Sq Ft |
Tax History Compared to Growth
Tax History
| Year | Tax Paid | Tax Assessment Tax Assessment Total Assessment is a certain percentage of the fair market value that is determined by local assessors to be the total taxable value of land and additions on the property. | Land | Improvement |
|---|---|---|---|---|
| 2024 | $4,868 | $405,700 | $42,800 | $362,900 |
| 2023 | $4,378 | $405,700 | $42,800 | $362,900 |
| 2022 | $4,144 | $227,200 | $67,800 | $159,400 |
| 2021 | $3,712 | $227,200 | $67,800 | $159,400 |
| 2020 | $3,951 | $227,200 | $67,800 | $159,400 |
| 2019 | $3,935 | $227,200 | $67,800 | $159,400 |
| 2018 | $4,086 | $195,300 | $67,800 | $127,500 |
| 2017 | $3,902 | $195,300 | $67,800 | $127,500 |
| 2016 | $3,771 | $195,300 | $67,800 | $127,500 |
| 2015 | $3,728 | $195,300 | $67,800 | $127,500 |
| 2014 | $3,683 | $195,300 | $67,800 | $127,500 |
| 2013 | $3,490 | $195,400 | $58,500 | $136,900 |
Agents Affiliated with this Home
-

Seller's Agent in 2024
Jim Tremblay
Senne Residential LLC
(603) 723-4938
23 in this area
95 Total Sales
-

Buyer's Agent in 2024
Adam Dow
KW Coastal and Lakes & Mountains Realty/Wolfeboro
(603) 867-7311
24 in this area
1,224 Total Sales
-

Seller's Agent in 2022
John Elliott
Black Bear Realty
(603) 498-4568
10 in this area
18 Total Sales
-

Buyer's Agent in 2022
Steve Anderson
Pinkham Real Estate
(603) 662-3266
30 in this area
136 Total Sales
Map
Source: PrimeMLS
MLS Number: 4912031
APN: 259-11
- 1707 E Main St
- 80 Mill St
- 2 Hill Rd
- 157 Timber Shore Dr
- 25 Singer Ln
- 1139 E Conway Rd
- 500 Mudgett Rd
- 123 Fox Hill Ln
- 158 Fox Hill Ln
- 24 Loon Mountain Ln
- 28 Brook Ln
- 99 Eagle Ledge Loop
- 97 Old Goshen Rd
- 00 Stritch Rd
- 289 Davis Hill Rd
- 293 Pemigewasset Dr
- 19 Saco St Unit 59
- 19 Saco St Unit 58
- 258 Odell Hill Rd
- 42 Buckingham Dr






