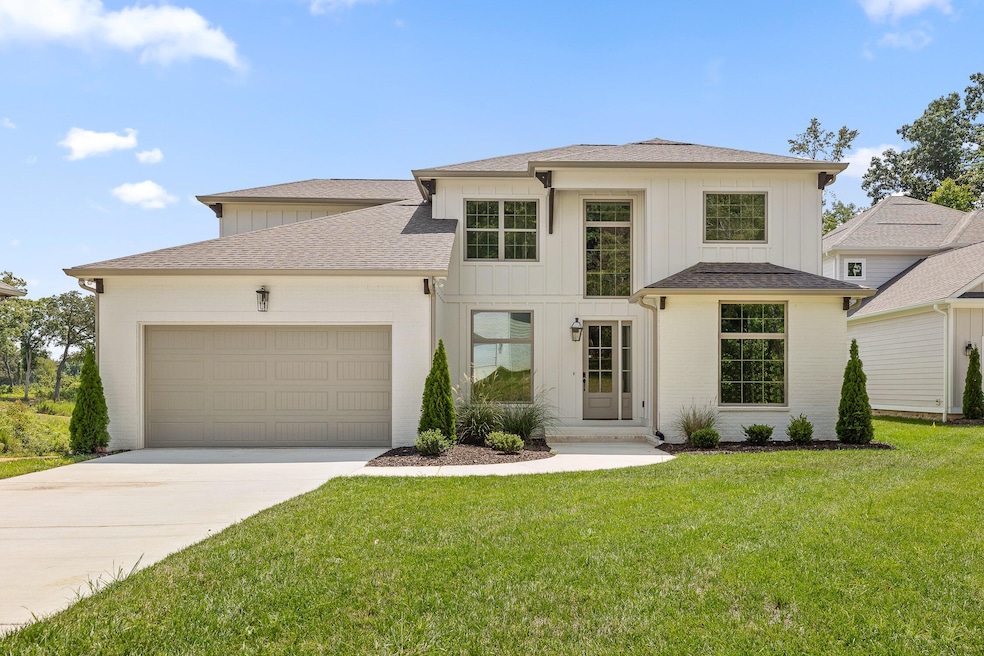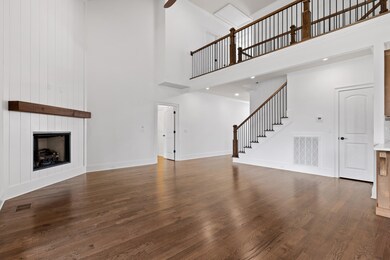
$539,900
- 3 Beds
- 3 Baths
- 2,564 Sq Ft
- 11819 Herons Haven Dr
- Soddy-Daisy, TN
Discover The Inlet, an exceptional new community with an abundance of remarkable features. With stunning natural hillside views and sprawling private homesites, this neighborhood exudes tranquility and beauty. The Silverton floor plan is ideal for growing families or those looking to downsize, offering 3 bedrooms and 2 full bathrooms on the main level and a bonus room and private bathroom on the
Bill Panebianco Pratt Homes, LLC






