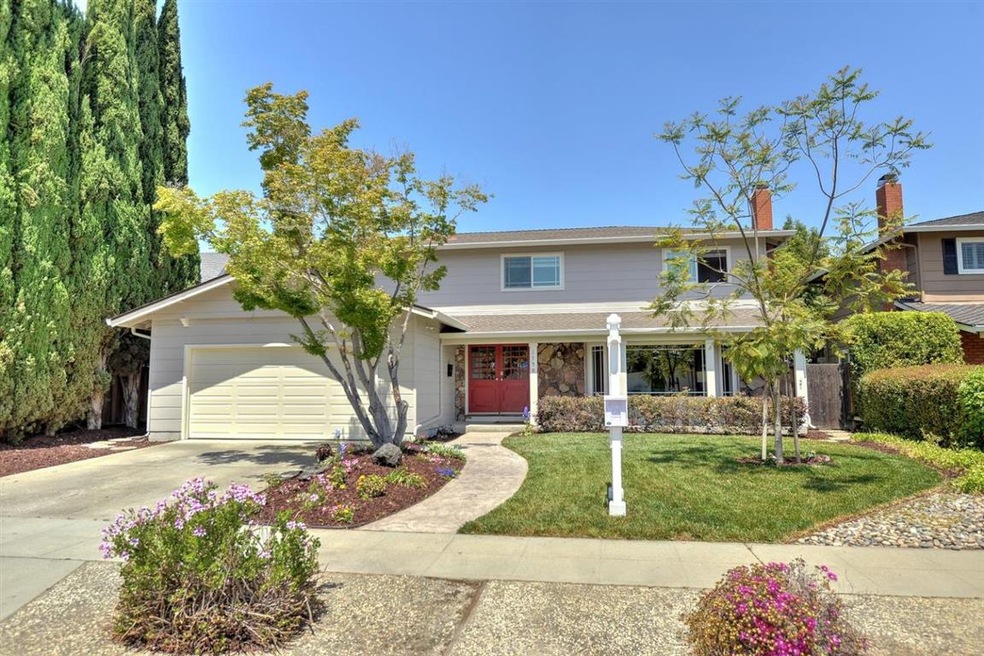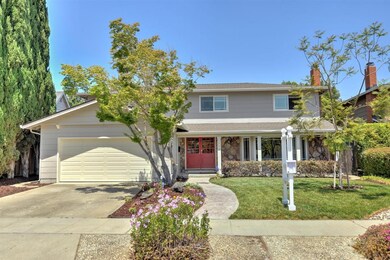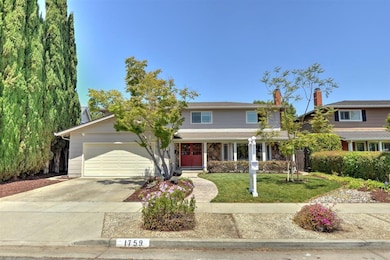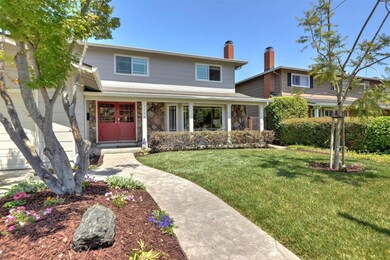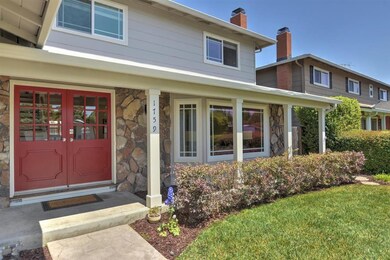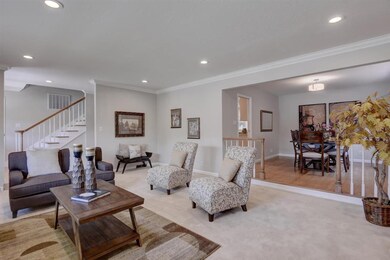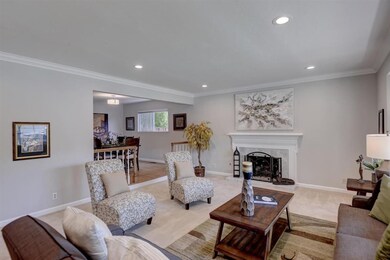
1759 Frobisher Way San Jose, CA 95124
Doerr-Steindorf NeighborhoodEstimated Value: $2,175,000 - $2,637,000
Highlights
- Primary Bedroom Suite
- Mountain View
- Deck
- Booksin Elementary Rated A-
- Clubhouse
- Contemporary Architecture
About This Home
As of August 2018Amazing kitchen Large enough for multiple chefs/ bakers*Granite counters, long breakfast bar*32 x 84 hardwood-topped island w/prep sink*Viking 6 burner gas range w/ vent hood*Thermador dbl convection ovens*Cherrywd floor in kitch & FR*Lots of cabinets, including custom sizes*Pantry area w/ windows could be office, craft rm ?*Room to create Dwnstrs Bedrm within exissting footprint, similar to one option from original builer*Open kitchen, FR,casual dining area*Updated master bath*New marble vanity tops and new flooring in all baths*Indoor laundry room with large sink*Whole house fan *Lots of light from windows and recessed LED lights *Freshly painted inside & out*Deck for entertaining*Fruit trees*Sprinklers in the front and back*Gas fireplace newly refaced*Neighborhood pool,clubhouse and park with great playground*Booksin Elementary,Willow Glen MS and HS*Views of the Santa Cruz mountain range*Garage plumbed for water softener service *Secret laundry chute from master*Newer roof & gutters
Last Agent to Sell the Property
Intero Real Estate Services License #00845735 Listed on: 05/16/2018

Last Buyer's Agent
Christopher Knox
KW Bay Area Estates Saratoga License #01179818

Home Details
Home Type
- Single Family
Est. Annual Taxes
- $21,653
Year Built
- Built in 1964
Lot Details
- 6,556 Sq Ft Lot
- South Facing Home
- Wood Fence
- Level Lot
- Sprinklers on Timer
- Back Yard Fenced
- Zoning described as R1-8
HOA Fees
- $58 Monthly HOA Fees
Parking
- 2 Car Garage
- Workshop in Garage
- Garage Door Opener
- On-Street Parking
- Off-Street Parking
Home Design
- Contemporary Architecture
- Traditional Architecture
- Foundation Moisture Barrier
- Wood Frame Construction
- Ceiling Insulation
- Composition Roof
- Concrete Perimeter Foundation
Interior Spaces
- 2,677 Sq Ft Home
- 2-Story Property
- Whole House Fan
- Ceiling Fan
- Gas Log Fireplace
- Double Pane Windows
- Bay Window
- Formal Entry
- Separate Family Room
- Living Room with Fireplace
- Formal Dining Room
- Den
- Utility Room
- Mountain Views
- Monitored
Kitchen
- Breakfast Area or Nook
- Double Self-Cleaning Oven
- Electric Oven
- Gas Cooktop
- Range Hood
- Plumbed For Ice Maker
- Dishwasher
- Kitchen Island
- Marble Countertops
- Granite Countertops
- Disposal
Flooring
- Wood
- Carpet
- Tile
Bedrooms and Bathrooms
- 5 Bedrooms
- Primary Bedroom Suite
- Remodeled Bathroom
- Marble Bathroom Countertops
- Low Flow Toliet
- Bathtub with Shower
- Bathtub Includes Tile Surround
- Walk-in Shower
Laundry
- Laundry Room
- Laundry Tub
- Electric Dryer Hookup
Outdoor Features
- Deck
Utilities
- Forced Air Heating System
- Vented Exhaust Fan
- Thermostat
- Cable TV Available
Listing and Financial Details
- Assessor Parcel Number 442-24-048
Community Details
Overview
- Brighton Square Association
- Built by Brighton Square
Amenities
- Clubhouse
Recreation
- Community Pool
Ownership History
Purchase Details
Home Financials for this Owner
Home Financials are based on the most recent Mortgage that was taken out on this home.Purchase Details
Purchase Details
Home Financials for this Owner
Home Financials are based on the most recent Mortgage that was taken out on this home.Similar Homes in San Jose, CA
Home Values in the Area
Average Home Value in this Area
Purchase History
| Date | Buyer | Sale Price | Title Company |
|---|---|---|---|
| Parameshwar Balaubhramanian | $1,599,000 | Cornerstone Title Co | |
| Altmann William C | -- | None Available | |
| Altmann William C | $425,000 | American Title Co |
Mortgage History
| Date | Status | Borrower | Loan Amount |
|---|---|---|---|
| Open | Alagarsamy Sharanya | $1,231,000 | |
| Previous Owner | Parameshwar Balaubhramanian | $1,279,200 | |
| Previous Owner | Altmann William C | $100,000 | |
| Previous Owner | Altmann William C | $227,456 | |
| Previous Owner | Altmann William C | $268,000 | |
| Previous Owner | Altmann William C | $250,000 | |
| Previous Owner | Altmann William C | $300,700 | |
| Previous Owner | Altmann William C | $250,000 | |
| Previous Owner | Cellura Joseph E | $10,000 | |
| Previous Owner | Altmann William C | $90,000 | |
| Previous Owner | Altmann William C | $344,000 | |
| Previous Owner | Altmann William C | $340,000 |
Property History
| Date | Event | Price | Change | Sq Ft Price |
|---|---|---|---|---|
| 08/22/2018 08/22/18 | Sold | $1,599,000 | 0.0% | $597 / Sq Ft |
| 08/01/2018 08/01/18 | Pending | -- | -- | -- |
| 07/30/2018 07/30/18 | For Sale | $1,599,000 | 0.0% | $597 / Sq Ft |
| 07/30/2018 07/30/18 | Price Changed | $1,599,000 | -5.9% | $597 / Sq Ft |
| 07/17/2018 07/17/18 | Pending | -- | -- | -- |
| 06/26/2018 06/26/18 | Price Changed | $1,699,000 | -2.9% | $635 / Sq Ft |
| 06/06/2018 06/06/18 | Price Changed | $1,750,000 | -7.3% | $654 / Sq Ft |
| 05/16/2018 05/16/18 | For Sale | $1,888,000 | -- | $705 / Sq Ft |
Tax History Compared to Growth
Tax History
| Year | Tax Paid | Tax Assessment Tax Assessment Total Assessment is a certain percentage of the fair market value that is determined by local assessors to be the total taxable value of land and additions on the property. | Land | Improvement |
|---|---|---|---|---|
| 2024 | $21,653 | $1,748,735 | $1,376,899 | $371,836 |
| 2023 | $21,281 | $1,714,447 | $1,349,901 | $364,546 |
| 2022 | $21,099 | $1,680,832 | $1,323,433 | $357,399 |
| 2021 | $20,722 | $1,647,876 | $1,297,484 | $350,392 |
| 2020 | $20,299 | $1,630,980 | $1,284,180 | $346,800 |
| 2019 | $19,892 | $1,599,000 | $1,259,000 | $340,000 |
| 2018 | $8,769 | $639,494 | $304,166 | $335,328 |
| 2017 | $8,695 | $626,955 | $298,202 | $328,753 |
| 2016 | $8,521 | $614,662 | $292,355 | $322,307 |
| 2015 | $8,461 | $605,430 | $287,964 | $317,466 |
| 2014 | $7,927 | $593,572 | $282,324 | $311,248 |
Agents Affiliated with this Home
-
Marty Brill

Seller's Agent in 2018
Marty Brill
Intero Real Estate Services
(408) 315-6578
36 Total Sales
-

Buyer's Agent in 2018
Christopher Knox
KW Bay Area Estates Saratoga
(650) 946-2414
1 in this area
53 Total Sales
Map
Source: MLSListings
MLS Number: ML81705926
APN: 442-24-048
- 1736 Frobisher Way
- 2356 Walden Square
- 2498 Raleigh Dr
- 2357 Walden Square
- 2322 Meridian Ave
- 2272 Glenkirk Dr
- 2309 Walden Square
- 2598 Meridian Ave
- 2566 Aragon Way
- 1826 Harris Ave
- 2359 Briarwood Dr
- 1729 Husted Ave
- 1812 Kirkmont Dr
- 1712 Husted Ave
- 2685 Custer Dr
- 2357 Valencia Ct
- 2760 Cheryl Ann Ct
- 1816 Monte Carlo Way
- 1753 Urna Ave
- 2667 Sutro Dr
- 1759 Frobisher Way
- 1755 Frobisher Way
- 1763 Frobisher Way
- 1764 Curtner Ave
- 1762 Curtner Ave
- 1768 Curtner Ave
- 1767 Frobisher Way
- 1751 Frobisher Way
- 1760 Curtner Ave
- 1756 Frobisher Way
- 1760 Frobisher Way
- 1770 Curtner Ave
- 1752 Frobisher Way
- 1764 Frobisher Way
- 1771 Frobisher Way
- 1747 Frobisher Way
- 1758 Curtner Ave
- 1748 Frobisher Way
- 1772 Curtner Ave
- 1768 Frobisher Way
