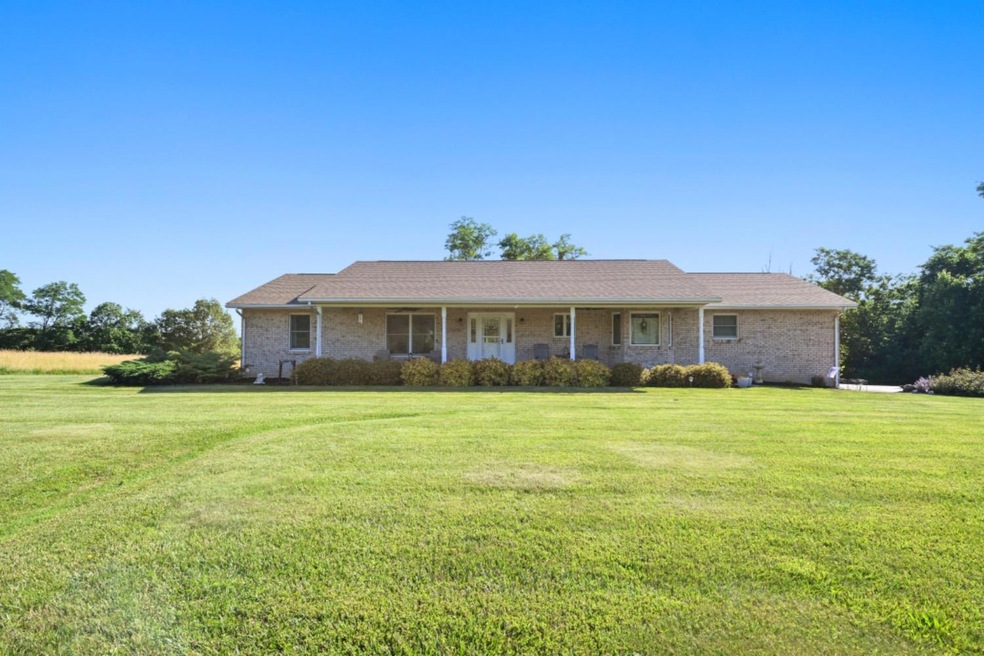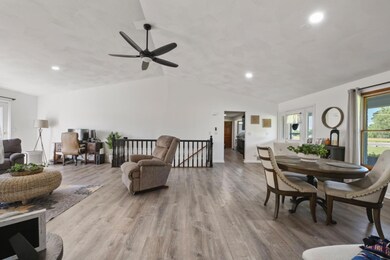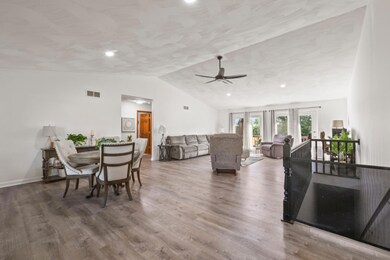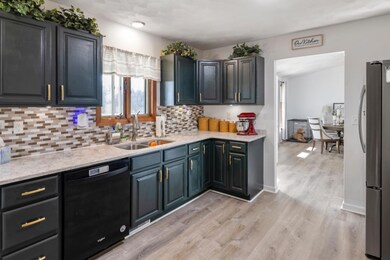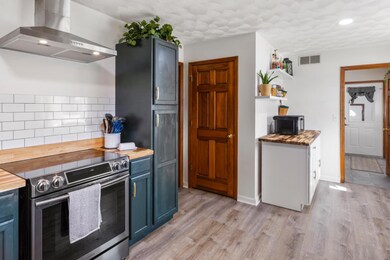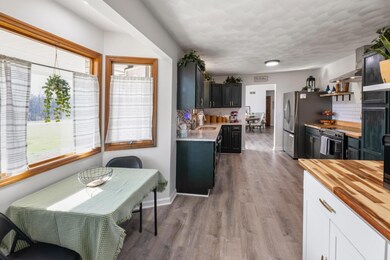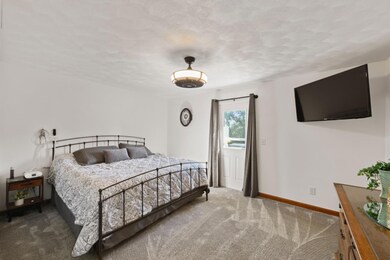
17594 Possum Ridge Rd Aurora, IN 47001
Highlights
- View of Trees or Woods
- Partially Wooded Lot
- Cathedral Ceiling
- Deck
- Ranch Style House
- Wood Frame Window
About This Home
As of July 2024Move in Ready 3 bedroom 2 bath Ranch that sits on 4 acres with a 2 car attached garage. This property has been updated within the last 7 months, new paint, flooring, countertops, lighting, both bathrooms have new vanities, lights and flooring. All bedrooms have new carpet. The 1653 sq ft ranch offers an open floor plan with cathedral ceilings and from the living room you can walk out the French doors to a deck with amazing sunsets. The master bedroom offers an ensuite, with double vanities, tiled shower and plenty of closet space. Laundry is on the main floor also. The unfinished basement is plumbed for a 3rd bathroom and has so many possibilities to finish making more living space. A 32x14 shed is included. This property sits about 15 minutes to Aurora or Lawrenceburg. South Dearborn Schools. Schedule your showing today on this move in ranch. Priced to sell at $424,900.
Last Agent to Sell the Property
RE/MAX Preferred Choice License #SP30706255 Listed on: 06/16/2024

Home Details
Home Type
- Single Family
Est. Annual Taxes
- $2,800
Year Built
- Built in 1995
Lot Details
- 4.01 Acre Lot
- Property fronts an easement
- Partially Wooded Lot
Parking
- 2 Car Attached Garage
- Garage Door Opener
- Driveway
Home Design
- Ranch Style House
- Brick or Stone Mason
- Poured Concrete
- Fire Rated Drywall
- Shingle Roof
- Stick Built Home
Interior Spaces
- 1,653 Sq Ft Home
- Cathedral Ceiling
- Ceiling Fan
- Recessed Lighting
- Double Pane Windows
- Wood Frame Window
- French Doors
- Panel Doors
- Views of Woods
- Storage In Attic
- Fire and Smoke Detector
- Laundry on main level
Kitchen
- Oven or Range
- Dishwasher
Flooring
- Tile
- Vinyl Plank
Bedrooms and Bathrooms
- 3 Bedrooms
- En-Suite Primary Bedroom
- 2 Full Bathrooms
- Dual Vanity Sinks in Primary Bathroom
- Shower Only
Unfinished Basement
- Walk-Out Basement
- Basement Fills Entire Space Under The House
- Rough-In Basement Bathroom
Outdoor Features
- Deck
- Porch
Utilities
- Geothermal Heating and Cooling
- Natural Gas Not Available
- Electric Water Heater
- Septic Tank
Community Details
- Southeastern Indiana Board Association
Listing and Financial Details
- Homestead Exemption
- Assessor Parcel Number 019-000069-01
Ownership History
Purchase Details
Home Financials for this Owner
Home Financials are based on the most recent Mortgage that was taken out on this home.Purchase Details
Home Financials for this Owner
Home Financials are based on the most recent Mortgage that was taken out on this home.Purchase Details
Purchase Details
Similar Homes in Aurora, IN
Home Values in the Area
Average Home Value in this Area
Purchase History
| Date | Type | Sale Price | Title Company |
|---|---|---|---|
| Warranty Deed | $425,000 | None Listed On Document | |
| Warranty Deed | $385,000 | None Listed On Document | |
| Warranty Deed | -- | None Available | |
| Quit Claim Deed | -- | -- |
Mortgage History
| Date | Status | Loan Amount | Loan Type |
|---|---|---|---|
| Open | $229,000 | New Conventional | |
| Previous Owner | $335,000 | New Conventional |
Property History
| Date | Event | Price | Change | Sq Ft Price |
|---|---|---|---|---|
| 07/18/2024 07/18/24 | Sold | -- | -- | -- |
| 06/24/2024 06/24/24 | Pending | -- | -- | -- |
| 06/16/2024 06/16/24 | For Sale | $424,900 | +15.6% | $257 / Sq Ft |
| 07/19/2023 07/19/23 | Sold | -- | -- | -- |
| 06/12/2023 06/12/23 | Pending | -- | -- | -- |
| 06/08/2023 06/08/23 | For Sale | $367,500 | -- | $222 / Sq Ft |
Tax History Compared to Growth
Tax History
| Year | Tax Paid | Tax Assessment Tax Assessment Total Assessment is a certain percentage of the fair market value that is determined by local assessors to be the total taxable value of land and additions on the property. | Land | Improvement |
|---|---|---|---|---|
| 2024 | $2,800 | $270,400 | $33,600 | $236,800 |
| 2023 | $2,571 | $245,900 | $33,600 | $212,300 |
| 2022 | $2,512 | $240,900 | $33,600 | $207,300 |
| 2021 | $2,482 | $237,500 | $33,600 | $203,900 |
| 2020 | $2,443 | $240,300 | $33,600 | $206,700 |
| 2019 | $2,011 | $197,200 | $33,600 | $163,600 |
| 2018 | $1,883 | $182,200 | $33,600 | $148,600 |
| 2017 | $1,718 | $167,000 | $33,600 | $133,400 |
| 2016 | $1,671 | $167,000 | $33,600 | $133,400 |
| 2014 | $1,556 | $170,200 | $33,600 | $136,600 |
Agents Affiliated with this Home
-
Lori Eisert

Seller's Agent in 2024
Lori Eisert
RE/MAX
(812) 584-3014
139 Total Sales
-
L
Seller's Agent in 2023
Linda Sefton
Lohmiller Real Estate
Map
Source: Southeastern Indiana Board of REALTORS®
MLS Number: 203214
APN: 15-08-03-100-013.001-019
- 17724 Karst Rd
- 10196 Indiana 48
- 2 Plano Trail Ln
- 9825 N Hogan Rd
- 0 Eugene Ct
- 18092 Horizon Way
- 16365 Jeanie Dr
- 7717 N Hogan Rd
- 18778 Keller Rd
- 0 N Hogan Rd Unit 1814913
- 0 N Hogan Rd Unit 203562
- 5152 Briar Ridge Dr
- 0 Scenic Dr
- 22 Butler Dr
- 608 Three Mile Ridge
- 21563 Fox Rd
- 707 Three Mile Ridge
- 707 Three Mile Ridge Unit T-12
- 12383 Indiana 350
- 18786 Ruble Rd
