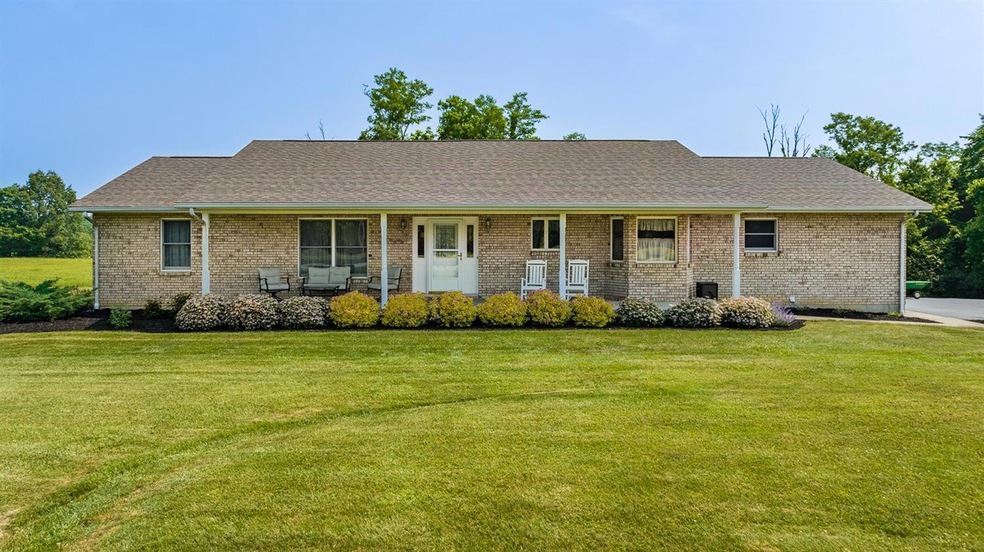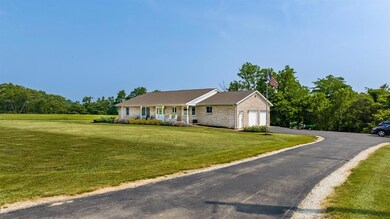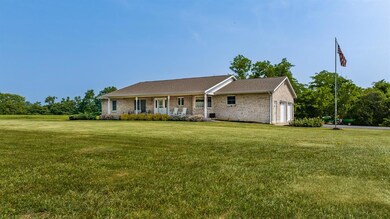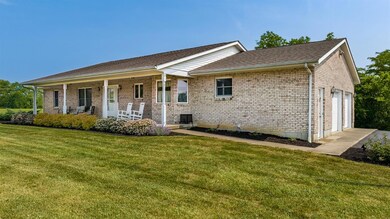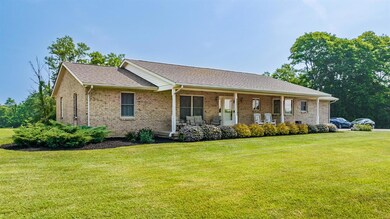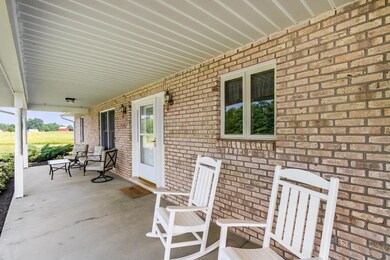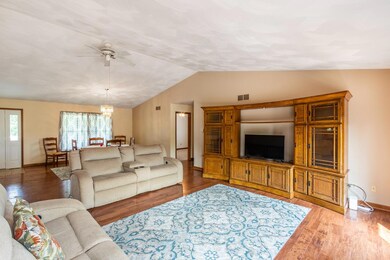
17594 Possum Ridge Rd Aurora, IN 47001
Highlights
- Deck
- Partially Wooded Lot
- Porch
- Ranch Style House
- Wood Flooring
- 2 Car Attached Garage
About This Home
As of July 2024Move in ready brick ranch on 4 acres. Features include, 3 bedrooms, 2 full baths, eat-in kitchen w/ pantry (all appliances included), 1st floor laundry, large family room w/cathedral ceilings, master bedroom w/adjoining bath, both with walkout to back deck. Geothermal heat/AC. Full unfinished walkout basement, 2 car garage, front porch overlooking large level front yard.
Last Agent to Sell the Property
Linda Sefton
Lohmiller Real Estate Listed on: 06/08/2023
Home Details
Home Type
- Single Family
Est. Annual Taxes
- $2,800
Year Built
- Built in 1995
Lot Details
- 4.01 Acre Lot
- Partially Wooded Lot
- Property is zoned AGRI
Parking
- 2 Car Attached Garage
- Side Facing Garage
- Driveway
Home Design
- Ranch Style House
- Brick or Stone Mason
- Poured Concrete
- Fire Rated Drywall
- Shingle Roof
- Stick Built Home
Interior Spaces
- 1,653 Sq Ft Home
- Woodwork
- Ceiling Fan
- Chandelier
- Double Pane Windows
- French Doors
- Family Room
- Fire and Smoke Detector
- Washer
Kitchen
- Eat-In Kitchen
- Microwave
- Dishwasher
Flooring
- Wood
- Concrete
Bedrooms and Bathrooms
- 3 Bedrooms
- En-Suite Primary Bedroom
- 2 Full Bathrooms
- Shower Only
Unfinished Basement
- Walk-Out Basement
- Basement Fills Entire Space Under The House
Outdoor Features
- Deck
- Patio
- Porch
Utilities
- Geothermal Heating and Cooling
- Natural Gas Not Available
- Electric Water Heater
- Septic Tank
Community Details
- Southeastern Indiana Board Association
Listing and Financial Details
- Homestead Exemption
- Assessor Parcel Number 019-000069-01
Ownership History
Purchase Details
Home Financials for this Owner
Home Financials are based on the most recent Mortgage that was taken out on this home.Purchase Details
Home Financials for this Owner
Home Financials are based on the most recent Mortgage that was taken out on this home.Purchase Details
Purchase Details
Similar Homes in Aurora, IN
Home Values in the Area
Average Home Value in this Area
Purchase History
| Date | Type | Sale Price | Title Company |
|---|---|---|---|
| Warranty Deed | $425,000 | None Listed On Document | |
| Warranty Deed | $385,000 | None Listed On Document | |
| Warranty Deed | -- | None Available | |
| Quit Claim Deed | -- | -- |
Mortgage History
| Date | Status | Loan Amount | Loan Type |
|---|---|---|---|
| Open | $229,000 | New Conventional | |
| Previous Owner | $335,000 | New Conventional |
Property History
| Date | Event | Price | Change | Sq Ft Price |
|---|---|---|---|---|
| 07/18/2024 07/18/24 | Sold | -- | -- | -- |
| 06/24/2024 06/24/24 | Pending | -- | -- | -- |
| 06/16/2024 06/16/24 | For Sale | $424,900 | +15.6% | $257 / Sq Ft |
| 07/19/2023 07/19/23 | Sold | -- | -- | -- |
| 06/12/2023 06/12/23 | Pending | -- | -- | -- |
| 06/08/2023 06/08/23 | For Sale | $367,500 | -- | $222 / Sq Ft |
Tax History Compared to Growth
Tax History
| Year | Tax Paid | Tax Assessment Tax Assessment Total Assessment is a certain percentage of the fair market value that is determined by local assessors to be the total taxable value of land and additions on the property. | Land | Improvement |
|---|---|---|---|---|
| 2024 | $2,800 | $270,400 | $33,600 | $236,800 |
| 2023 | $2,571 | $245,900 | $33,600 | $212,300 |
| 2022 | $2,512 | $240,900 | $33,600 | $207,300 |
| 2021 | $2,482 | $237,500 | $33,600 | $203,900 |
| 2020 | $2,443 | $240,300 | $33,600 | $206,700 |
| 2019 | $2,011 | $197,200 | $33,600 | $163,600 |
| 2018 | $1,883 | $182,200 | $33,600 | $148,600 |
| 2017 | $1,718 | $167,000 | $33,600 | $133,400 |
| 2016 | $1,671 | $167,000 | $33,600 | $133,400 |
| 2014 | $1,556 | $170,200 | $33,600 | $136,600 |
Agents Affiliated with this Home
-
Lori Eisert

Seller's Agent in 2024
Lori Eisert
RE/MAX
(812) 584-3014
138 Total Sales
-
L
Seller's Agent in 2023
Linda Sefton
Lohmiller Real Estate
Map
Source: Southeastern Indiana Board of REALTORS®
MLS Number: 199271
APN: 15-08-03-100-013.001-019
- 10196 Indiana 48
- 2 Plano Trail Ln
- 9825 N Hogan Rd
- 0 Eugene Ct
- 18092 Horizon Way
- 16365 Jeanie Dr
- 7717 N Hogan Rd
- 18778 Keller Rd
- 0 N Hogan Rd Unit 1814913
- 0 N Hogan Rd Unit 203562
- 5152 Briar Ridge Dr
- 0 Scenic Dr
- 22 Butler Dr
- 608 Three Mile Ridge
- 21563 Fox Rd
- 707 Three Mile Ridge
- 707 Three Mile Ridge Unit T-12
- 18786 Ruble Rd
- 11981 White Plains Rd
- 1012 May St
