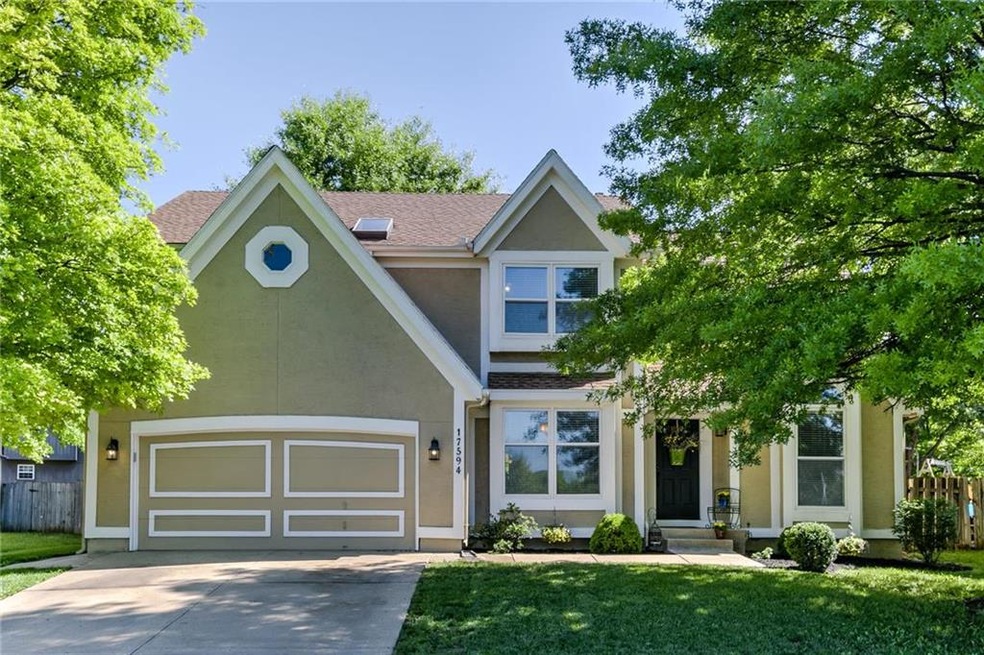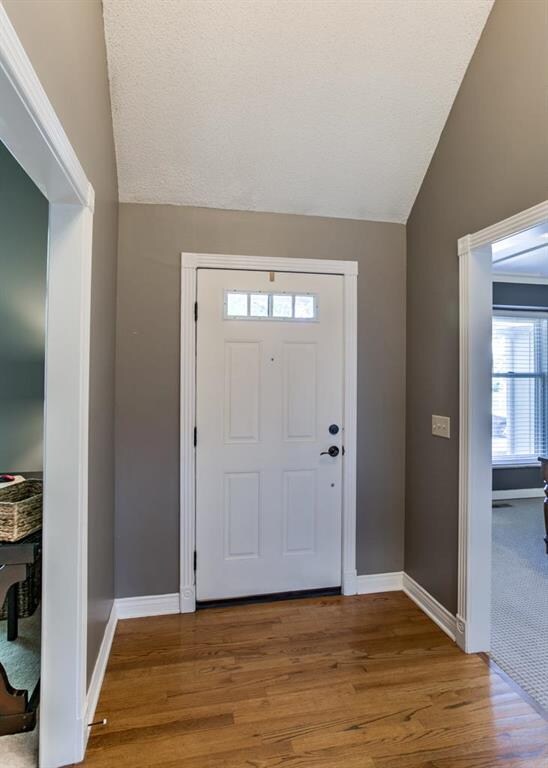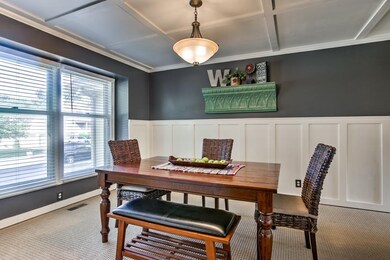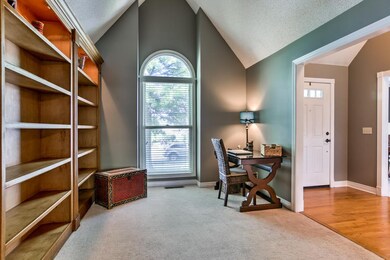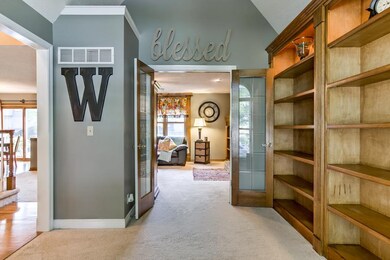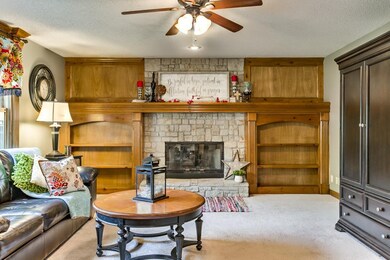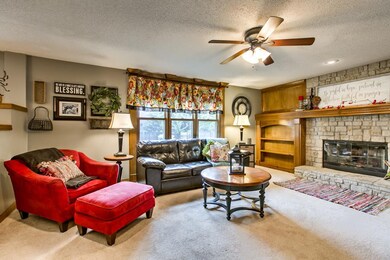
17594 W 112th St Olathe, KS 66061
Estimated Value: $395,000 - $426,000
Highlights
- Vaulted Ceiling
- Wood Flooring
- Granite Countertops
- Woodland Elementary School Rated A
- 1 Fireplace
- Skylights
About This Home
As of June 2018Grand 2-story entrance, 4-bedroom, 2.5 bath home. Fall in love with the study/den complete with a built-in bookcase and
French doors. Entertain in the Spacious dining room. Open & Spacious kitchen, Great Rm features built-in shelves &
Stone Fireplace. Over-sized master suite, TONS of closet space. This is one of the larger floor plans in this subdivision! Sellers to give a $5,000 carpet allowance with acceptable offer ***SELLERS have verbally accepted an offer, just waiting on signatures before status change***
Home Details
Home Type
- Single Family
Est. Annual Taxes
- $3,342
Year Built
- Built in 1992
Lot Details
- 8,046 Sq Ft Lot
- Wood Fence
- Many Trees
Parking
- 2 Car Attached Garage
Home Design
- Composition Roof
- Board and Batten Siding
- Stucco
Interior Spaces
- Wet Bar: Double Vanity, Shower Over Tub, All Carpet, All Window Coverings, Separate Shower And Tub, Walk-In Closet(s), Cathedral/Vaulted Ceiling, Ceiling Fan(s), Hardwood, Built-in Features, Kitchen Island, Pantry
- Built-In Features: Double Vanity, Shower Over Tub, All Carpet, All Window Coverings, Separate Shower And Tub, Walk-In Closet(s), Cathedral/Vaulted Ceiling, Ceiling Fan(s), Hardwood, Built-in Features, Kitchen Island, Pantry
- Vaulted Ceiling
- Ceiling Fan: Double Vanity, Shower Over Tub, All Carpet, All Window Coverings, Separate Shower And Tub, Walk-In Closet(s), Cathedral/Vaulted Ceiling, Ceiling Fan(s), Hardwood, Built-in Features, Kitchen Island, Pantry
- Skylights
- 1 Fireplace
- Shades
- Plantation Shutters
- Drapes & Rods
- Basement Fills Entire Space Under The House
Kitchen
- Kitchen Island
- Granite Countertops
- Laminate Countertops
Flooring
- Wood
- Wall to Wall Carpet
- Linoleum
- Laminate
- Stone
- Ceramic Tile
- Luxury Vinyl Plank Tile
- Luxury Vinyl Tile
Bedrooms and Bathrooms
- 4 Bedrooms
- Cedar Closet: Double Vanity, Shower Over Tub, All Carpet, All Window Coverings, Separate Shower And Tub, Walk-In Closet(s), Cathedral/Vaulted Ceiling, Ceiling Fan(s), Hardwood, Built-in Features, Kitchen Island, Pantry
- Walk-In Closet: Double Vanity, Shower Over Tub, All Carpet, All Window Coverings, Separate Shower And Tub, Walk-In Closet(s), Cathedral/Vaulted Ceiling, Ceiling Fan(s), Hardwood, Built-in Features, Kitchen Island, Pantry
- Double Vanity
- Bathtub with Shower
Schools
- Woodland Elementary School
- Olathe North High School
Additional Features
- Enclosed patio or porch
- Central Heating and Cooling System
Community Details
- Brittany Hills Subdivision
Listing and Financial Details
- Exclusions: sprinkler system
- Assessor Parcel Number DP05200000-0213
Ownership History
Purchase Details
Home Financials for this Owner
Home Financials are based on the most recent Mortgage that was taken out on this home.Purchase Details
Home Financials for this Owner
Home Financials are based on the most recent Mortgage that was taken out on this home.Purchase Details
Home Financials for this Owner
Home Financials are based on the most recent Mortgage that was taken out on this home.Purchase Details
Home Financials for this Owner
Home Financials are based on the most recent Mortgage that was taken out on this home.Similar Homes in Olathe, KS
Home Values in the Area
Average Home Value in this Area
Purchase History
| Date | Buyer | Sale Price | Title Company |
|---|---|---|---|
| Morales Saul F | -- | Continental Title | |
| Baker Angela S | -- | Alpha Title Llc | |
| Rorvig Paul E | -- | First American Title Insuran | |
| Holmes Angela M | -- | First American Title Insuran |
Mortgage History
| Date | Status | Borrower | Loan Amount |
|---|---|---|---|
| Open | Morales Saul Francisco | $70,000 | |
| Open | Morales Saul | $225,000 | |
| Closed | Morales Saul F | $235,000 | |
| Previous Owner | Baker Angela S | $207,159 | |
| Previous Owner | Rorvig Paul E | $196,150 | |
| Previous Owner | Holmes Angela M | $196,150 |
Property History
| Date | Event | Price | Change | Sq Ft Price |
|---|---|---|---|---|
| 06/19/2018 06/19/18 | Sold | -- | -- | -- |
| 05/31/2018 05/31/18 | For Sale | $250,000 | -- | $100 / Sq Ft |
Tax History Compared to Growth
Tax History
| Year | Tax Paid | Tax Assessment Tax Assessment Total Assessment is a certain percentage of the fair market value that is determined by local assessors to be the total taxable value of land and additions on the property. | Land | Improvement |
|---|---|---|---|---|
| 2024 | $4,612 | $41,089 | $7,677 | $33,412 |
| 2023 | $4,612 | $40,238 | $6,977 | $33,261 |
| 2022 | $3,730 | $31,763 | $5,812 | $25,951 |
| 2021 | $3,627 | $29,382 | $5,812 | $23,570 |
| 2020 | $3,720 | $29,854 | $5,058 | $24,796 |
| 2019 | $3,606 | $28,750 | $5,057 | $23,693 |
| 2018 | $3,440 | $27,243 | $4,594 | $22,649 |
| 2017 | $3,343 | $26,208 | $4,594 | $21,614 |
| 2016 | $2,993 | $24,093 | $3,991 | $20,102 |
| 2015 | $2,865 | $23,081 | $3,991 | $19,090 |
| 2013 | -- | $22,160 | $3,637 | $18,523 |
Agents Affiliated with this Home
-
Heidi Ramirez
H
Seller's Agent in 2018
Heidi Ramirez
Platinum Realty LLC
(913) 279-1318
40 in this area
80 Total Sales
-
J
Buyer's Agent in 2018
Jana Sheafer
ReeceNichols -Johnson County West
(913) 323-7222
Map
Source: Heartland MLS
MLS Number: 2108635
APN: DP05200000-0213
- 17525 W 111th Ct
- 11408 S Hunter Dr
- 11545 S Bell Court Dr Unit 101
- 11662 S Parkwood Dr
- 11546 S Northwood Dr
- No Address W 119th St
- 19257 W 114th Terrace
- 19345 W 114th Terrace
- 19444 W 114th Terrace
- 19466 W 114th Terrace
- 19455 W 114th Terrace
- 19499 W 114th Terrace
- 11861 S Skyview Ln
- 19543 W 114th Terrace
- 1633 N Hunter Dr
- 10916 S Barker Rd
- 11487 S Cornice St
- 11477 S Langley St
- 11448 S Langley St
- 11432 S Langley St
- 17594 W 112th St
- 17590 W 112th St
- 17598 W 112th St
- 17575 W 111th Ct
- 17585 W 111th Ct
- 17586 W 112th St
- 17565 W 111th Ct
- 17595 W 111th Ct
- 17593 W 112th St
- 17589 W 112th St
- 17597 W 112th St
- 17555 W 111th Ct
- 17582 W 112th St
- 17608 W 112th St
- 17607 W 112th St
- 17587 W 112th St
- 17545 W 111th Ct
- 11222 S Penrose St
- 17578 W 112th St
- 11196 S Penrose St
