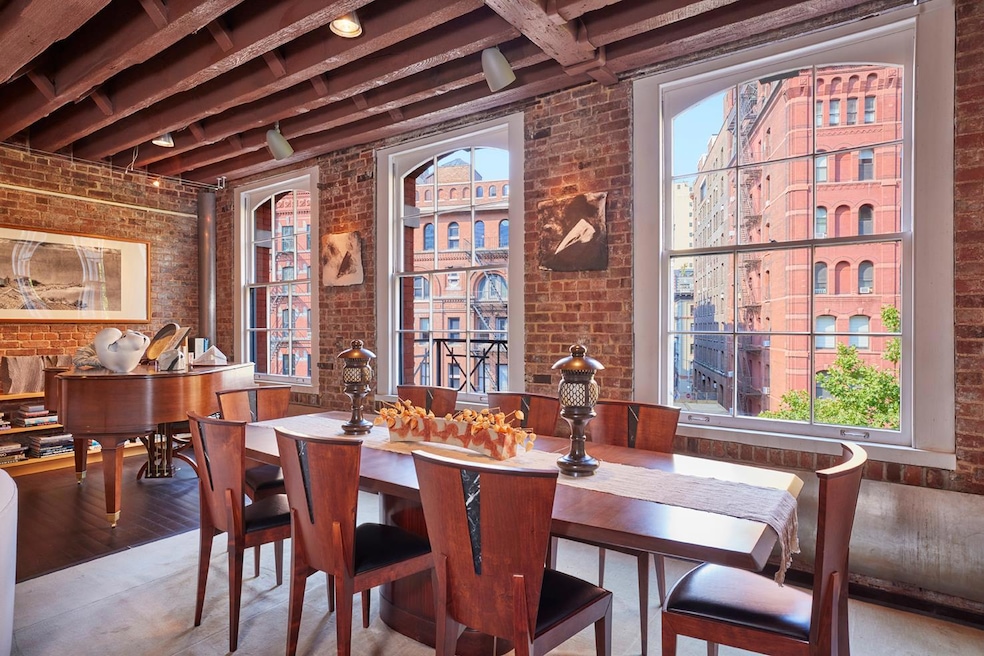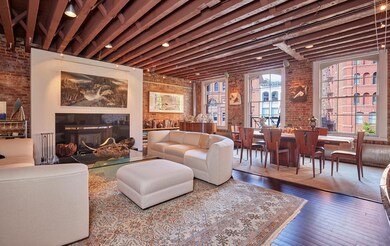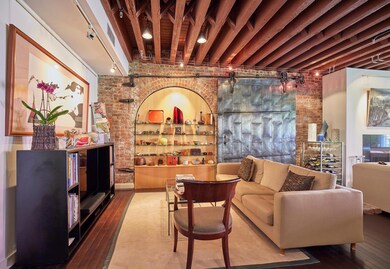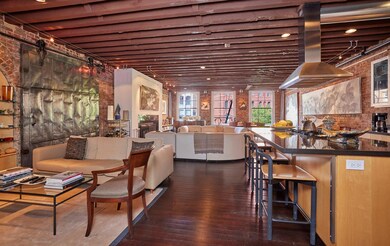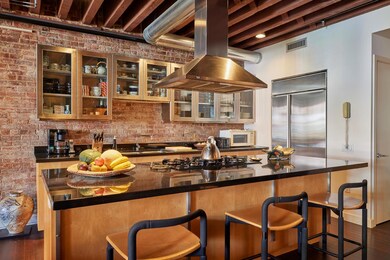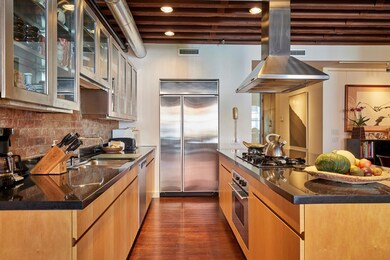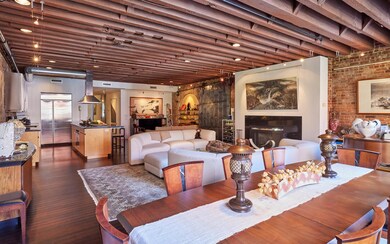176 Duane St Unit 4 New York, NY 10013
Tribeca NeighborhoodEstimated payment $29,297/month
Highlights
- City View
- 2-minute walk to Chambers Street (1,2,3 Line)
- 1-minute walk to Duane Park
- P.S. 234 Independence School Rated A
- 1 Fireplace
About This Home
Introducing a Douglas Elliman Exclusive by The Vanderploeg Team:
Located within Tribeca West Historic District, 176 Duane Street is a five-story neo-Grec loft building extending 25 feet on Duane Street across from Duane Park - the second oldest public park in New York City.
The fourth floor is a sophisticated and discreet two-bedroom loft located in a boutique prewar condo in the heart of Tribeca. Highlights of this exquisite floor-through residence spanning 2,336 SF include 10-foot ceilings, wood burning fireplace, great room measuring approximately 35" x 23', walk-in-closet, pocket doors separating the bedrooms, additional storage in the basement, and direct view of Duane Park.
176 Duane Street was designed by the prolific architect John B. Snook in 1868-69. The developer was Jacob Lorillard Trustees, son of the tobacconist Peter Lorillard. The Lorillard family was prominent in the snuff and tobacco business in New York City. In 1891, the building contained a baking powder corner and a coffee and spice grinding factory. In 1930, the building was named for the Zenith-Godley Co - a butter and eggs wholesaler. The building was converted to full floor lofts in 1999.
Fortunately, the tasteful renovation by the current owners did not erase the loft's rich history.
Open House Schedule
-
Appointment Only Open HouseSunday, September 21, 20251:00 to 3:00 pm9/21/2025 1:00:00 PM +00:009/21/2025 3:00:00 PM +00:00Add to Calendar
Property Details
Home Type
- Condominium
Est. Annual Taxes
- $41,073
Year Built
- Built in 1868
HOA Fees
- $1,317 Monthly HOA Fees
Home Design
- Entry on the 3rd floor
Interior Spaces
- 2,336 Sq Ft Home
- 1 Fireplace
- City Views
Bedrooms and Bathrooms
- 2 Bedrooms
- 2 Full Bathrooms
Laundry
- Laundry in unit
- Washer Dryer Allowed
- Washer Hookup
Utilities
- No Cooling
Community Details
- 5 Units
- Zenith Godley Condo
- Tribeca Subdivision
- 7-Story Property
Listing and Financial Details
- Legal Lot and Block 1304 / 00141
Map
Home Values in the Area
Average Home Value in this Area
Tax History
| Year | Tax Paid | Tax Assessment Tax Assessment Total Assessment is a certain percentage of the fair market value that is determined by local assessors to be the total taxable value of land and additions on the property. | Land | Improvement |
|---|---|---|---|---|
| 2025 | $41,073 | $328,914 | $9,677 | $319,237 |
| 2024 | $41,073 | $328,533 | $17,498 | $318,801 |
| 2023 | $38,031 | $304,197 | $10,813 | $293,384 |
| 2022 | $34,552 | $533,243 | $17,498 | $515,745 |
| 2021 | $34,552 | $426,598 | $17,498 | $409,100 |
| 2020 | $13,197 | $414,138 | $17,498 | $396,640 |
| 2019 | $29,212 | $345,137 | $17,498 | $327,639 |
| 2018 | $33,981 | $267,168 | $16,254 | $250,914 |
| 2017 | $31,480 | $247,502 | $17,498 | $230,004 |
| 2016 | $29,991 | $232,631 | $17,499 | $215,132 |
| 2015 | $16,538 | $221,769 | $17,378 | $204,391 |
| 2014 | $16,538 | $215,963 | $17,322 | $198,641 |
Property History
| Date | Event | Price | Change | Sq Ft Price |
|---|---|---|---|---|
| 06/14/2025 06/14/25 | Price Changed | $4,650,000 | -6.1% | $1,991 / Sq Ft |
| 01/29/2025 01/29/25 | Price Changed | $4,950,000 | -5.7% | $2,119 / Sq Ft |
| 12/04/2024 12/04/24 | Price Changed | $5,250,000 | -6.3% | $2,247 / Sq Ft |
| 09/03/2024 09/03/24 | For Sale | $5,600,000 | -- | $2,397 / Sq Ft |
Purchase History
| Date | Type | Sale Price | Title Company |
|---|---|---|---|
| Deed | $8,950,000 | -- | |
| Deed | $799,500 | -- | |
| Deed | $799,500 | -- |
Mortgage History
| Date | Status | Loan Amount | Loan Type |
|---|---|---|---|
| Open | $5,000,000 | Purchase Money Mortgage | |
| Previous Owner | $1,504,072 | No Value Available | |
| Previous Owner | $785,000 | Credit Line Revolving |
Source: Real Estate Board of New York (REBNY)
MLS Number: RLS11009809
APN: 0141-1305
- 166 Duane St Unit 8B
- 143 Reade St Unit PH
- 145 Reade St
- 176 Duane St Unit 3
- 303 Greenwich St Unit 6C
- 160 Chambers St Unit 4
- 1 Hudson St Unit PH
- 1 Hudson St Unit 9
- 150 Chambers St Unit 3W
- 183 Duane St Unit BUILDING
- 74 Warren St Unit 5
- 74 Warren St Unit PH
- 55 Hudson St Unit PHE
- 55 Hudson St Unit 6A
- 55 Hudson St
- 16 Jay St Unit 1
- 105 Reade St
- 10 Jay St Unit 4
- 85 W Broadway Unit 14E
- 85 W Broadway Unit PH
- 321 Greenwich St Unit PENTHOUSE
- 311 Greenwich St Unit 15K
- 161 Duane St Unit 4B
- 40 Hudson St Unit 24-B
- 40 Hudson St Unit 4
- 16 Hudson St
- 303 Greenwich St Unit 4E
- 303 Greenwich St Unit 6-K
- 162 Chambers St Unit 3
- 67 Hudson St Unit 4C
- 41 Chambers St Unit 2606
- 74 Warren St Unit 5
- 7 Worth St Unit 4B
- 123 Chambers St Unit 5
- 85 W Broadway Unit FL3-ID1039016P
- 85 W Broadway Unit 12E
- 81 Warren St Unit 3
- 18 Harrison St
- 275 Greenwich St Unit 13M
- 200 Chambers St Unit 9D
