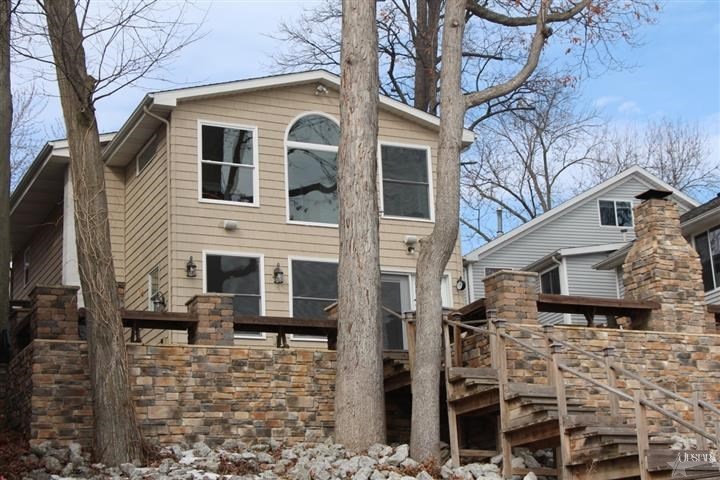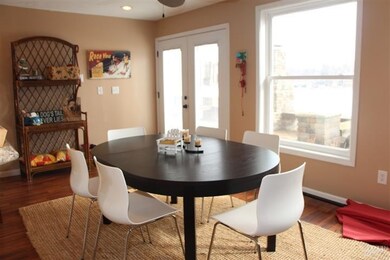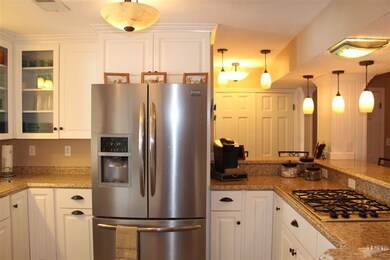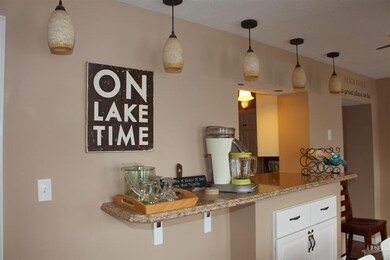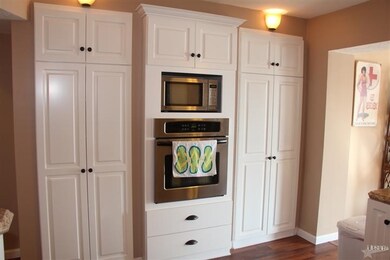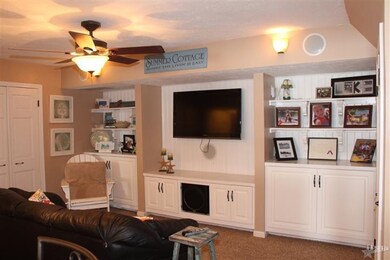
176 Ems B40 Ln Leesburg, IN 46538
Highlights
- 50 Feet of Waterfront
- Private Beach
- Vaulted Ceiling
- Pier or Dock
- Lake Property
- Ranch Style House
About This Home
As of August 2020Your next lake home awaits! Nestled on the slightly elevated shoreline of Sawmill Lake, this home is move-in ready and just awaiting family fun! Boat on the entire Barbee Chain of Lakes and enjoy the serenity of Sawmill Lake location. This home has had recent updates with gorgeous kitchen and newly updated bathrooms. This home has had recent updates with gorgeous kitchen with J. Miller Custom Cabinetry and built ins, stainless high end appliances and smart layout. The family room or living room is just off the kitchen and features built in entertainment center, double closets and a cozy feel. The dining room is located on the other side of the kitchen with a smart design to the wet bar area, dining area and of course- fabulous lake views. All the bedrooms are found on the main level as well as a great room feel to the a sitting room with floor to ceiling windows to encapsulate the lake views from this room. A door leads to this room from the master to make this space a quiet retreat for the owners of this home. Another bedrooms with 2 beds for guests and laundry off hallway for convenience. Another room ideal for an office but can fit a small bed-completes this space. The newly updated bathrooms are complimentary to the other upgrades inside the house featuring granite vanities and high end finishes. Bathroom on main level features a rain shower head and garden tub as well as vessel bowl for the sink. The bathroom in lower level feature also granite counter top for vanity, a shower and even a urinal and toilet. Seller uses office as 3rd bedroom. Outside is the real treat of this home, with a gorgeous and well built paver patio complete with chimenea, seating and of course- fabulous lake views! A few steps down and enjoy a very large yard- great for family activities and lounging. A dock to keep your boat at and 7 lakes to tour on the Barbee Chain of Lakes- lots of options here! Room to add a garage if needed. This is a great year-round property!
Last Agent to Sell the Property
Coldwell Banker Real Estate Group Listed on: 03/16/2015

Home Details
Home Type
- Single Family
Est. Annual Taxes
- $1,735
Year Built
- Built in 1957
Lot Details
- Lot Dimensions are 50x226
- 50 Feet of Waterfront
- Lake Front
- Private Beach
- Sloped Lot
Parking
- Dirt Driveway
Home Design
- Ranch Style House
- Walk-Out Ranch
- Shingle Roof
- Asphalt Roof
- Vinyl Construction Material
Interior Spaces
- Wet Bar
- Built-in Bookshelves
- Built-In Features
- Bar
- Vaulted Ceiling
- Ceiling Fan
- Insulated Windows
- Great Room
- Water Views
- Washer Hookup
Kitchen
- Eat-In Kitchen
- Breakfast Bar
- Gas Oven or Range
- Stone Countertops
- Built-In or Custom Kitchen Cabinets
- Disposal
Flooring
- Carpet
- Laminate
- Tile
Bedrooms and Bathrooms
- 2 Bedrooms
- Garden Bath
- Separate Shower
Finished Basement
- Walk-Out Basement
- 1 Bathroom in Basement
Eco-Friendly Details
- Energy-Efficient Appliances
Outdoor Features
- Sun Deck
- Seawall
- Lake Property
- Lake, Pond or Stream
- Patio
- Porch
Utilities
- Forced Air Heating and Cooling System
- Heating System Uses Gas
- Private Company Owned Well
- Well
- Septic System
Listing and Financial Details
- Assessor Parcel Number 43-08-21-300-333.000-023
Community Details
Amenities
- Community Fire Pit
Recreation
- Pier or Dock
Ownership History
Purchase Details
Home Financials for this Owner
Home Financials are based on the most recent Mortgage that was taken out on this home.Purchase Details
Home Financials for this Owner
Home Financials are based on the most recent Mortgage that was taken out on this home.Similar Homes in Leesburg, IN
Home Values in the Area
Average Home Value in this Area
Purchase History
| Date | Type | Sale Price | Title Company |
|---|---|---|---|
| Warranty Deed | $377,000 | Fidelity National Title Compan | |
| Warranty Deed | -- | Attorney |
Mortgage History
| Date | Status | Loan Amount | Loan Type |
|---|---|---|---|
| Open | $339,300 | New Conventional | |
| Previous Owner | $172,500 | New Conventional | |
| Previous Owner | $100,000 | Credit Line Revolving |
Property History
| Date | Event | Price | Change | Sq Ft Price |
|---|---|---|---|---|
| 08/10/2020 08/10/20 | Sold | $377,000 | 0.0% | $153 / Sq Ft |
| 07/08/2020 07/08/20 | For Sale | $377,000 | +34.7% | $153 / Sq Ft |
| 07/23/2015 07/23/15 | Sold | $279,900 | -5.1% | $145 / Sq Ft |
| 04/30/2015 04/30/15 | Pending | -- | -- | -- |
| 03/16/2015 03/16/15 | For Sale | $295,000 | -- | $153 / Sq Ft |
Tax History Compared to Growth
Tax History
| Year | Tax Paid | Tax Assessment Tax Assessment Total Assessment is a certain percentage of the fair market value that is determined by local assessors to be the total taxable value of land and additions on the property. | Land | Improvement |
|---|---|---|---|---|
| 2024 | $3,253 | $578,800 | $172,000 | $406,800 |
| 2023 | $2,984 | $536,100 | $157,700 | $378,400 |
| 2022 | $2,819 | $469,600 | $137,300 | $332,300 |
| 2021 | $4,120 | $394,000 | $122,000 | $272,000 |
| 2020 | $1,934 | $341,600 | $120,500 | $221,100 |
| 2019 | $1,840 | $331,500 | $115,900 | $215,600 |
| 2018 | $1,604 | $318,100 | $109,800 | $208,300 |
| 2017 | $1,576 | $307,800 | $109,800 | $198,000 |
| 2016 | $1,097 | $254,500 | $115,900 | $138,600 |
| 2014 | $1,657 | $189,000 | $115,900 | $73,100 |
| 2013 | $1,657 | $183,700 | $115,900 | $67,800 |
Agents Affiliated with this Home
-
Steve Savage

Seller's Agent in 2020
Steve Savage
RE/MAX
(574) 267-2201
274 Total Sales
-
Julie Hall

Buyer's Agent in 2020
Julie Hall
Patton Hall Real Estate
(574) 268-7645
993 Total Sales
-
Deb Paton-Showley

Seller's Agent in 2015
Deb Paton-Showley
Coldwell Banker Real Estate Group
(574) 527-6022
512 Total Sales
Map
Source: Indiana Regional MLS
MLS Number: 201510077
APN: 43-08-21-300-333.000-023
- 158 Ems B40 Ln
- 23 Ems B40c Ln
- 15 Ems B40d Ln
- 91 Ems B40a Ln
- 99 Ems B42 Ln
- 52 Ems B40 Ln
- 70 Ems B61j Ln
- 85 Ems B42e Ln
- 155 Ems B43 Ln
- 96 Ems B61i Ln
- 66 Ems B61h Ln
- TBD Brandywine Ln Unit Lot 2 & part of Lot
- 54 Ems B38a Ln
- 5026 Sawgrass Ln
- 5025 Village Dr
- Lot 2 E Mckenna Rd
- 3715 N Barbee Rd
- 39 Ems B60 Ln
- 40 Ems B64 Ln
- 34 Ems B59 Ln
