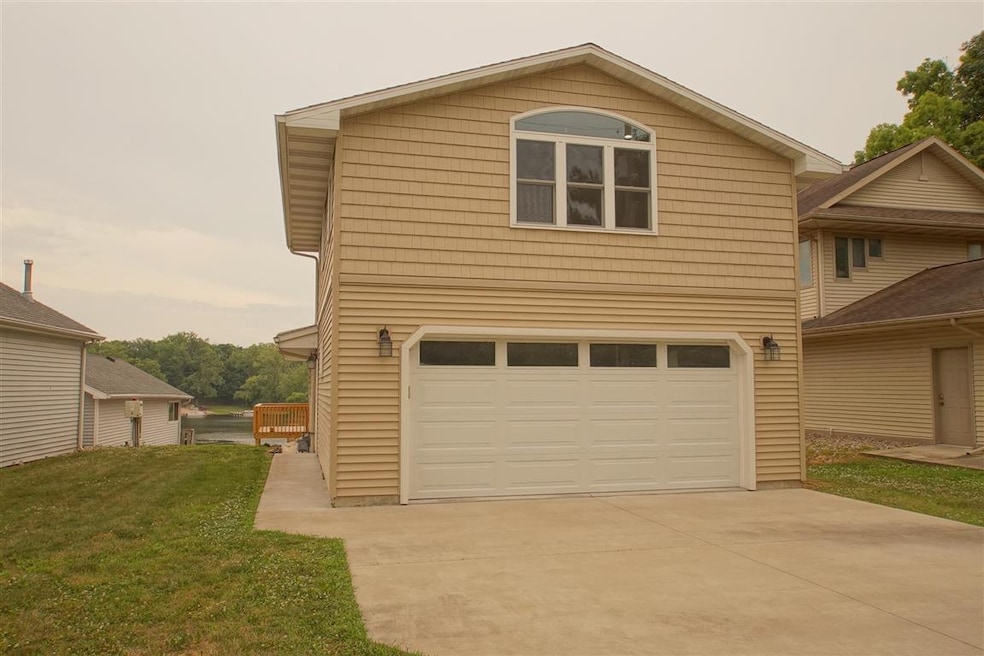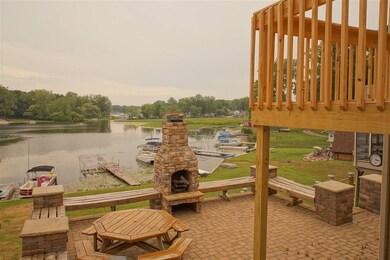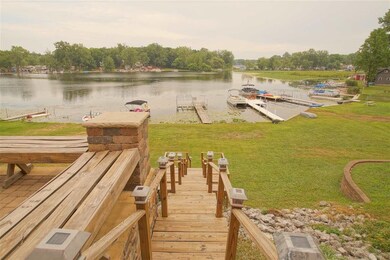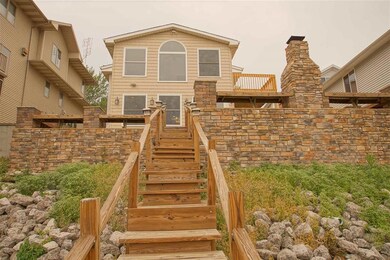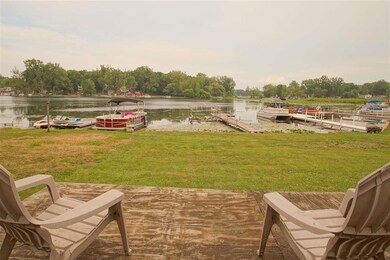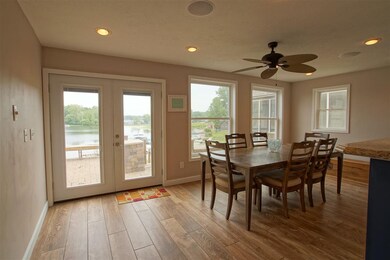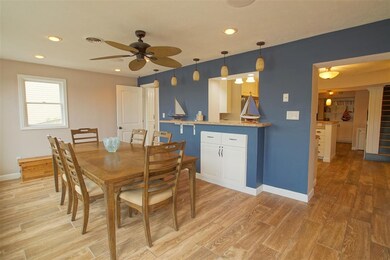
176 Ems B40 Ln Leesburg, IN 46538
Highlights
- 50 Feet of Waterfront
- Open Floorplan
- Traditional Architecture
- Pier or Dock
- Lake, Pond or Stream
- Backs to Open Ground
About This Home
As of August 2020Great views of Sawmill Lake with 50' of Lake front from an updated 3 bedroom, 3 bathroom,2462 sq. ft. family home with a 2 car attached garage. Plenty of parking, plenty of storage, with recent updates including, but not limited to: New concrete driveway, 26' x 22' attached garage, large master suite with it's own private laundry; 2 refrigerators & dishwasher; new ceramic plank flooring throughout making it perfect for "lake traffic"; enlarged foyer and remodeled main floor full bathroom. Fully appointed kitchen with breakfast bar connects to the dining room overlooking the lake and access to the large patio with outdoor fireplace perfect for entertaining or the morning coffee spot looking out at the lake. Living room off kitchen with surround sound for the TV, full bathroom with urinal and utility room complete walkout lower level. Main floor consists of foyer, 2 generous sized bedrooms, large remodeled full bath with laundry and the family room (currently used as an office) with access to the newer deck overlooking the lake and plenty windows flooding the room with natural light and relaxing water views. Concrete seawall, 6 sections of pier, J.Miller custom kitchen cabinets, new on demand hot water heater, hard surface counter tops, ready to move into condition, 2 separate laundry areas.. You must see to appreciate this property.
Home Details
Home Type
- Single Family
Est. Annual Taxes
- $1,840
Year Built
- Built in 1957
Lot Details
- Lot Dimensions are 226' x 50'
- 50 Feet of Waterfront
- Lake Front
- Backs to Open Ground
- Rural Setting
Parking
- 2 Car Attached Garage
- Heated Garage
- Garage Door Opener
- Driveway
Home Design
- Traditional Architecture
- Asphalt Roof
- Vinyl Construction Material
Interior Spaces
- 2-Story Property
- Open Floorplan
- Built-in Bookshelves
- Built-In Features
- Bar
- Ceiling Fan
- Wood Burning Fireplace
- Free Standing Fireplace
- Double Pane Windows
- Entrance Foyer
- Formal Dining Room
- Tile Flooring
- Laundry on main level
Kitchen
- Breakfast Bar
- Solid Surface Countertops
- Built-In or Custom Kitchen Cabinets
Bedrooms and Bathrooms
- 3 Bedrooms
- En-Suite Primary Bedroom
- Bathtub with Shower
- Garden Bath
- Separate Shower
Basement
- Basement Fills Entire Space Under The House
- 1 Bathroom in Basement
Eco-Friendly Details
- Energy-Efficient Thermostat
Outdoor Features
- Sun Deck
- Waterski or Wakeboard
- Seawall
- Lake, Pond or Stream
- Patio
Schools
- North Webster Elementary School
- Wawasee Middle School
- Wawasee High School
Utilities
- Multiple cooling system units
- Forced Air Heating and Cooling System
- Multiple Heating Units
- Heating System Uses Gas
- Private Water Source
- Cable TV Available
Community Details
- Pier or Dock
Listing and Financial Details
- Assessor Parcel Number 43-08-21-300-333.000-023
Ownership History
Purchase Details
Home Financials for this Owner
Home Financials are based on the most recent Mortgage that was taken out on this home.Purchase Details
Home Financials for this Owner
Home Financials are based on the most recent Mortgage that was taken out on this home.Similar Homes in Leesburg, IN
Home Values in the Area
Average Home Value in this Area
Purchase History
| Date | Type | Sale Price | Title Company |
|---|---|---|---|
| Warranty Deed | $377,000 | Fidelity National Title Compan | |
| Warranty Deed | -- | Attorney |
Mortgage History
| Date | Status | Loan Amount | Loan Type |
|---|---|---|---|
| Open | $339,300 | New Conventional | |
| Previous Owner | $172,500 | New Conventional | |
| Previous Owner | $100,000 | Credit Line Revolving |
Property History
| Date | Event | Price | Change | Sq Ft Price |
|---|---|---|---|---|
| 08/10/2020 08/10/20 | Sold | $377,000 | 0.0% | $153 / Sq Ft |
| 07/08/2020 07/08/20 | For Sale | $377,000 | +34.7% | $153 / Sq Ft |
| 07/23/2015 07/23/15 | Sold | $279,900 | -5.1% | $145 / Sq Ft |
| 04/30/2015 04/30/15 | Pending | -- | -- | -- |
| 03/16/2015 03/16/15 | For Sale | $295,000 | -- | $153 / Sq Ft |
Tax History Compared to Growth
Tax History
| Year | Tax Paid | Tax Assessment Tax Assessment Total Assessment is a certain percentage of the fair market value that is determined by local assessors to be the total taxable value of land and additions on the property. | Land | Improvement |
|---|---|---|---|---|
| 2024 | $3,253 | $578,800 | $172,000 | $406,800 |
| 2023 | $2,984 | $536,100 | $157,700 | $378,400 |
| 2022 | $2,819 | $469,600 | $137,300 | $332,300 |
| 2021 | $4,120 | $394,000 | $122,000 | $272,000 |
| 2020 | $1,934 | $341,600 | $120,500 | $221,100 |
| 2019 | $1,840 | $331,500 | $115,900 | $215,600 |
| 2018 | $1,604 | $318,100 | $109,800 | $208,300 |
| 2017 | $1,576 | $307,800 | $109,800 | $198,000 |
| 2016 | $1,097 | $254,500 | $115,900 | $138,600 |
| 2014 | $1,657 | $189,000 | $115,900 | $73,100 |
| 2013 | $1,657 | $183,700 | $115,900 | $67,800 |
Agents Affiliated with this Home
-
Steve Savage

Seller's Agent in 2020
Steve Savage
RE/MAX
(574) 267-2201
274 Total Sales
-
Julie Hall

Buyer's Agent in 2020
Julie Hall
Patton Hall Real Estate
(574) 268-7645
992 Total Sales
-
Deb Paton-Showley

Seller's Agent in 2015
Deb Paton-Showley
Coldwell Banker Real Estate Group
(574) 527-6022
512 Total Sales
Map
Source: Indiana Regional MLS
MLS Number: 202026239
APN: 43-08-21-300-333.000-023
- 158 Ems B40 Ln
- 23 Ems B40c Ln
- 15 Ems B40d Ln
- 91 Ems B40a Ln
- 99 Ems B42 Ln
- 52 Ems B40 Ln
- 70 Ems B61j Ln
- 85 Ems B42e Ln
- 155 Ems B43 Ln
- 96 Ems B61i Ln
- 66 Ems B61h Ln
- TBD Brandywine Ln Unit Lot 2 & part of Lot
- 54 Ems B38a Ln
- 5026 Sawgrass Ln
- 5025 Village Dr
- Lot 2 E Mckenna Rd
- 3715 N Barbee Rd
- 39 Ems B60 Ln
- 40 Ems B64 Ln
- 34 Ems B59 Ln
