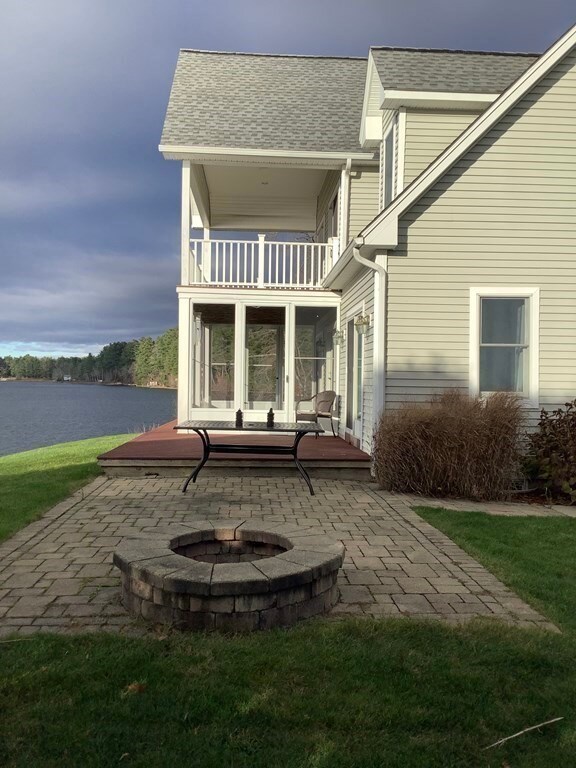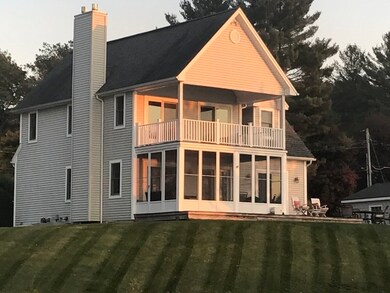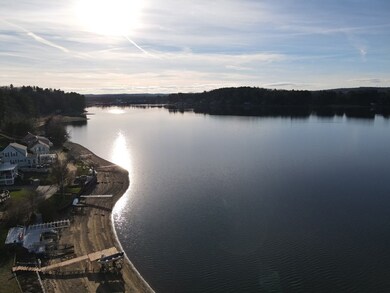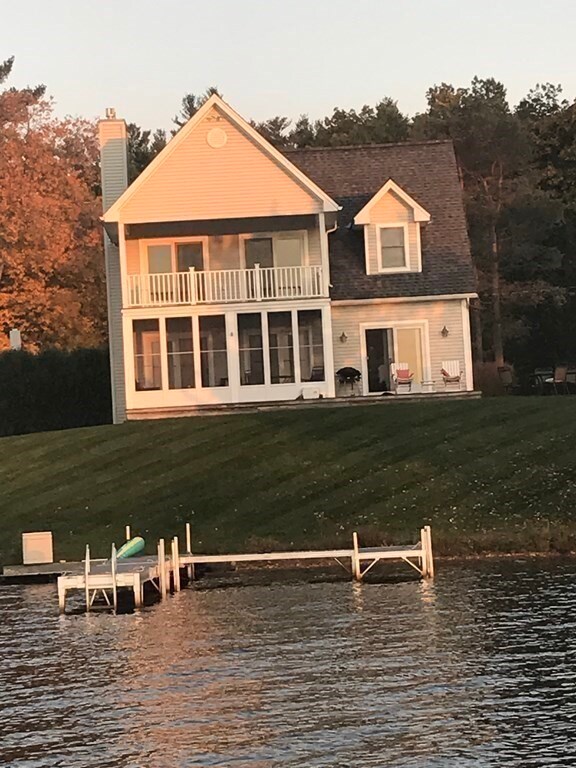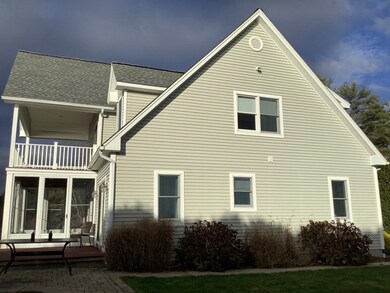
176 Lakeview Ave East Brookfield, MA 01515
Estimated Value: $584,000 - $937,000
Highlights
- Waterfront
- Cape Cod Architecture
- Deck
- Open Floorplan
- Fireplace in Primary Bedroom
- Cathedral Ceiling
About This Home
As of December 2022Amazing Waterfront! Rare opportunity to own a beautiful well-maintained Cape style home on Lake Lashaway. Private Lot with wraparound driveway and Arborvitaes on both sides for exclusive setting. 165' of waterfront with a gentle slope down to the water's edge, southwest setting for beautiful sunsets and fireside gatherings around the patio with an outdoor fireplace and 3 season sunroom off the living area. Master bedroom boasts a gas fireplace, vaulted ceilings and large walk-in closet. Upstairs also has private En-suite and 2 full closets. Open floor plan includes a gas fireplace in the living room, island kitchen steps away leading to dining area for family & friends. Laundry, pantry and beautiful granite countertop kitchen with gas stove and wine cooler just to name a few of the amenities on the main floor. Partial finished basement for office/playroom and guest quarters for the perfect family retreat. Fully recreational 293 acre lake. First time on the market.
Home Details
Home Type
- Single Family
Est. Annual Taxes
- $6,427
Year Built
- Built in 2002
Lot Details
- 0.3 Acre Lot
- Waterfront
- Property fronts a private road
- Street terminates at a dead end
- Corner Lot
- Sprinkler System
- Property is zoned RE
Parking
- 1 Car Detached Garage
- Side Facing Garage
- Driveway
- Open Parking
- Off-Street Parking
Home Design
- Cape Cod Architecture
- Frame Construction
- Shingle Roof
- Concrete Perimeter Foundation
- Stone
Interior Spaces
- 2,400 Sq Ft Home
- Open Floorplan
- Beamed Ceilings
- Cathedral Ceiling
- Ceiling Fan
- Recessed Lighting
- Insulated Windows
- Window Screens
- French Doors
- Sliding Doors
- Insulated Doors
- Living Room with Fireplace
- 2 Fireplaces
- Sun or Florida Room
- Attic Access Panel
- Storm Windows
Kitchen
- Stove
- Range
- Microwave
- Freezer
- Plumbed For Ice Maker
- Dishwasher
- Wine Refrigerator
- Wine Cooler
- Stainless Steel Appliances
- Kitchen Island
- Solid Surface Countertops
Flooring
- Wall to Wall Carpet
- Laminate
- Ceramic Tile
Bedrooms and Bathrooms
- 3 Bedrooms
- Fireplace in Primary Bedroom
- Primary bedroom located on second floor
- Walk-In Closet
- Dual Vanity Sinks in Primary Bathroom
Laundry
- Laundry on main level
- Washer and Electric Dryer Hookup
Partially Finished Basement
- Basement Fills Entire Space Under The House
- Interior and Exterior Basement Entry
Outdoor Features
- Water Access
- Balcony
- Deck
- Enclosed patio or porch
- Rain Gutters
Utilities
- Forced Air Heating and Cooling System
- 2 Cooling Zones
- 3 Heating Zones
- 200+ Amp Service
- Natural Gas Connected
- Oil Water Heater
- Private Sewer
- Cable TV Available
Listing and Financial Details
- Assessor Parcel Number 3245945
Community Details
Overview
- No Home Owners Association
- Lake Lashaway Subdivision
Recreation
- Jogging Path
Ownership History
Purchase Details
Purchase Details
Purchase Details
Home Financials for this Owner
Home Financials are based on the most recent Mortgage that was taken out on this home.Similar Home in East Brookfield, MA
Home Values in the Area
Average Home Value in this Area
Purchase History
| Date | Buyer | Sale Price | Title Company |
|---|---|---|---|
| Ford John D | -- | -- | |
| Ford John D | -- | -- | |
| Ford John D | $230,000 | -- |
Mortgage History
| Date | Status | Borrower | Loan Amount |
|---|---|---|---|
| Open | Nowak Allison H | $100,000 | |
| Open | Nowak Edwin J | $549,000 | |
| Previous Owner | Ford John D | $62,000 | |
| Previous Owner | Ford John D | $15,000 | |
| Previous Owner | Ford John D | $316,000 | |
| Previous Owner | Ford John D | $30,000 | |
| Previous Owner | Ford John D | $250,000 |
Property History
| Date | Event | Price | Change | Sq Ft Price |
|---|---|---|---|---|
| 12/30/2022 12/30/22 | Sold | $799,000 | 0.0% | $333 / Sq Ft |
| 12/03/2022 12/03/22 | Pending | -- | -- | -- |
| 11/30/2022 11/30/22 | For Sale | $799,000 | -- | $333 / Sq Ft |
Tax History Compared to Growth
Tax History
| Year | Tax Paid | Tax Assessment Tax Assessment Total Assessment is a certain percentage of the fair market value that is determined by local assessors to be the total taxable value of land and additions on the property. | Land | Improvement |
|---|---|---|---|---|
| 2025 | $9,508 | $740,500 | $306,400 | $434,100 |
| 2024 | $8,883 | $695,600 | $278,300 | $417,300 |
| 2023 | $6,571 | $501,200 | $194,600 | $306,600 |
| 2022 | $6,374 | $471,100 | $160,700 | $310,400 |
| 2021 | $6,267 | $422,600 | $160,700 | $261,900 |
| 2020 | $5,989 | $404,100 | $160,700 | $243,400 |
| 2019 | $6,275 | $381,000 | $160,700 | $220,300 |
| 2018 | $5,903 | $381,800 | $160,900 | $220,900 |
| 2017 | $5,753 | $353,400 | $148,900 | $204,500 |
| 2016 | $5,919 | $339,000 | $148,900 | $190,100 |
| 2015 | $5,885 | $339,000 | $148,900 | $190,100 |
| 2014 | $5,905 | $339,000 | $148,900 | $190,100 |
Agents Affiliated with this Home
-
JoAnn Schold
J
Seller's Agent in 2022
JoAnn Schold
9 West Realty
(508) 887-3019
1 in this area
21 Total Sales
Map
Source: MLS Property Information Network (MLS PIN)
MLS Number: 73061603
APN: EBRO-000041-000160-000080
- 117 Drake Ln
- 386 E Main St
- 111 & 112 Maple Way
- 40 an 42 North St
- 9 Treadwell Dr
- 1 Brickyard Rd
- 252 Howe St
- 78 Old East Brookfield Rd
- 109 Dunnbrook Rd
- 120 Bay Path Rd
- 56 Old e Brookfield Rd
- 15 Depot Rd
- 10 Pauls Dr
- 12 Crown St
- 41 School St
- 10 Main St
- 38 E Brookfield Rd
- 12 Old Farm Rd
- 15 Smithville Rd
- 18 N Spencer Rd

