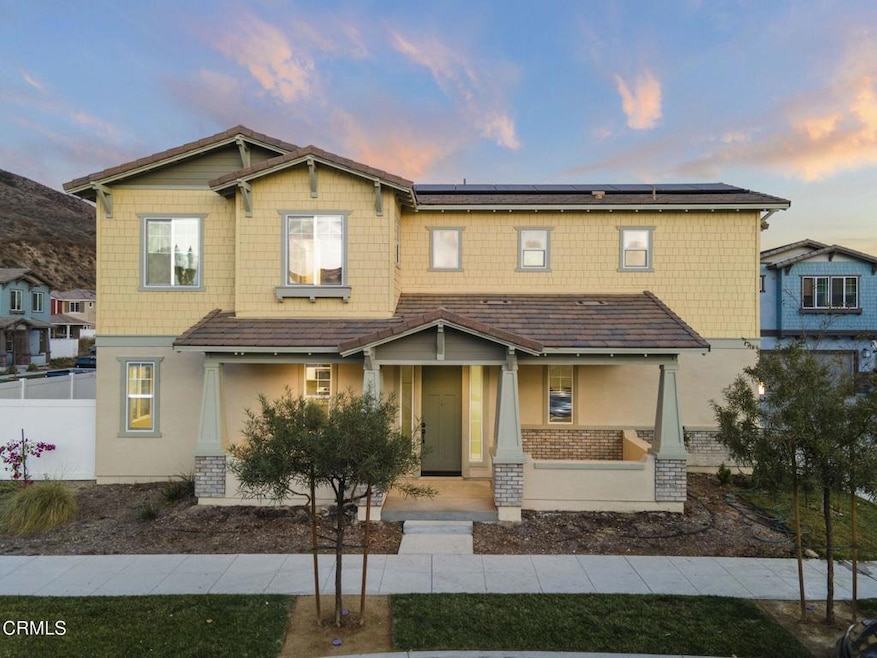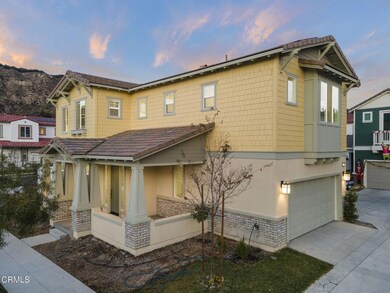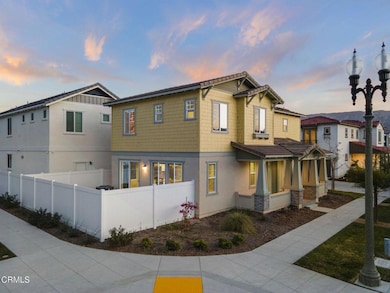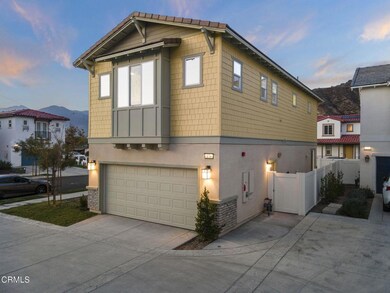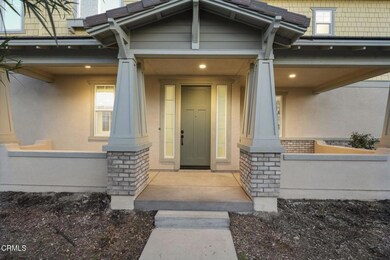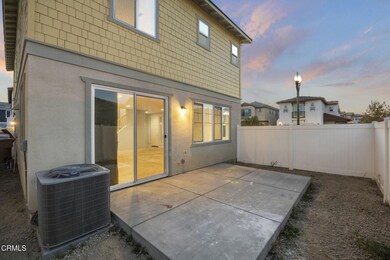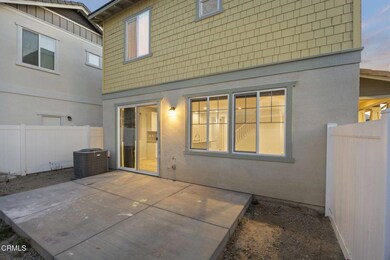
176 Lantana St Fillmore, CA 93015
Highlights
- Private Pool
- Gated Community
- Property is near a park
- Solar Power System
- Mountain View
- Corner Lot
About This Home
As of June 2025This stunning 4-bedroom, 2.5-bathroom detached townhome in the desirable East Bridge gated community offers the perfect mix of modern elegance and small-town charm.The open-concept layout features bright living and dining spaces that flow into a stylish kitchen with quartz countertops, stainless steel appliances, and ample cabinetry--ideal for daily life and entertaining.Upstairs, the luxurious primary suite includes a spa-like ensuite bath and walk-in closet. Three additional bedrooms provide flexibility for a growing family, guest space, or a home office. A separate laundry room and plenty of storage complete this thoughtfully designed home.Enjoy low-maintenance living with the perks of a single-family home, including a private backyard for relaxation or gatherings. Heritage Grove offers parks, walking trails, and a welcoming atmosphere.Truly the perfect canvas for your personal touches!
Last Agent to Sell the Property
eXp Realty of California Inc License #02128883 Listed on: 12/18/2024

Home Details
Home Type
- Single Family
Est. Annual Taxes
- $10,473
Year Built
- Built in 2021
Lot Details
- 3,080 Sq Ft Lot
- Property fronts a private road
- West Facing Home
- Corner Lot
- No Sprinklers
HOA Fees
- $214 Monthly HOA Fees
Parking
- 2 Car Attached Garage
- Parking Available
- Shared Driveway
Home Design
- Stucco
Interior Spaces
- 1,843 Sq Ft Home
- 2-Story Property
- Recessed Lighting
- Family Room Off Kitchen
- Living Room
- Mountain Views
Kitchen
- Open to Family Room
- Gas Range
- Microwave
- Dishwasher
- Kitchen Island
Flooring
- Carpet
- Tile
Bedrooms and Bathrooms
- 4 Bedrooms
- All Upper Level Bedrooms
- Exhaust Fan In Bathroom
Laundry
- Laundry Room
- Dryer
- Washer
Home Security
- Carbon Monoxide Detectors
- Fire and Smoke Detector
Pool
- Private Pool
- Spa
- Fence Around Pool
Outdoor Features
- Patio
- Front Porch
Utilities
- Central Heating and Cooling System
- Natural Gas Connected
- Water Purifier
- Water Softener
Additional Features
- Solar Power System
- Property is near a park
Listing and Financial Details
- Assessor Parcel Number 0540140235
- Seller Considering Concessions
Community Details
Overview
- East Bridge At Heritage Grove Association, Phone Number (855) 403-3852
- Fillmore Heights 0602 Subdivision
Recreation
- Community Playground
- Community Pool
- Community Spa
Security
- Gated Community
Ownership History
Purchase Details
Home Financials for this Owner
Home Financials are based on the most recent Mortgage that was taken out on this home.Similar Homes in Fillmore, CA
Home Values in the Area
Average Home Value in this Area
Purchase History
| Date | Type | Sale Price | Title Company |
|---|---|---|---|
| Grant Deed | $660,000 | Old Republic Title |
Mortgage History
| Date | Status | Loan Amount | Loan Type |
|---|---|---|---|
| Previous Owner | $660,000 | VA |
Property History
| Date | Event | Price | Change | Sq Ft Price |
|---|---|---|---|---|
| 06/10/2025 06/10/25 | Sold | $660,000 | +1.5% | $358 / Sq Ft |
| 12/18/2024 12/18/24 | For Sale | $650,000 | -- | $353 / Sq Ft |
Tax History Compared to Growth
Tax History
| Year | Tax Paid | Tax Assessment Tax Assessment Total Assessment is a certain percentage of the fair market value that is determined by local assessors to be the total taxable value of land and additions on the property. | Land | Improvement |
|---|---|---|---|---|
| 2024 | $10,473 | $620,394 | $402,900 | $217,494 |
| 2023 | $7,557 | $361,420 | $99,420 | $262,000 |
| 2022 | $4,197 | $70,510 | $70,510 | $0 |
Agents Affiliated with this Home
-
Nick Bowen
N
Seller's Agent in 2025
Nick Bowen
eXp Realty of California Inc
(805) 256-5035
2 in this area
8 Total Sales
-
Edward Reyes

Buyer's Agent in 2025
Edward Reyes
Realty Executives
(818) 403-6891
1 in this area
26 Total Sales
Map
Source: Ventura County Regional Data Share
MLS Number: V1-27195
APN: 054-0-140-235
- 314 Hydrangea St
- 282 Hydrangea St
- 469 Rose St
- 397 Rose St
- 421 Azalea St
- 492 Rose St
- 373 Wisteria St
- 334 Wisteria St
- 378 Wisteria St
- 250 Rose St
- 388 Wisteria St
- 250 E Telegraph Rd Unit 195
- 250 E Telegraph Rd Unit 213
- 250 E Telegraph Rd Unit 40
- 250 E Telegraph Rd Unit 203
- 480 Rose St
- 189 Azalea St
- 154 Azalea St
- 113 Azalea St
- 67 Clearwood St
