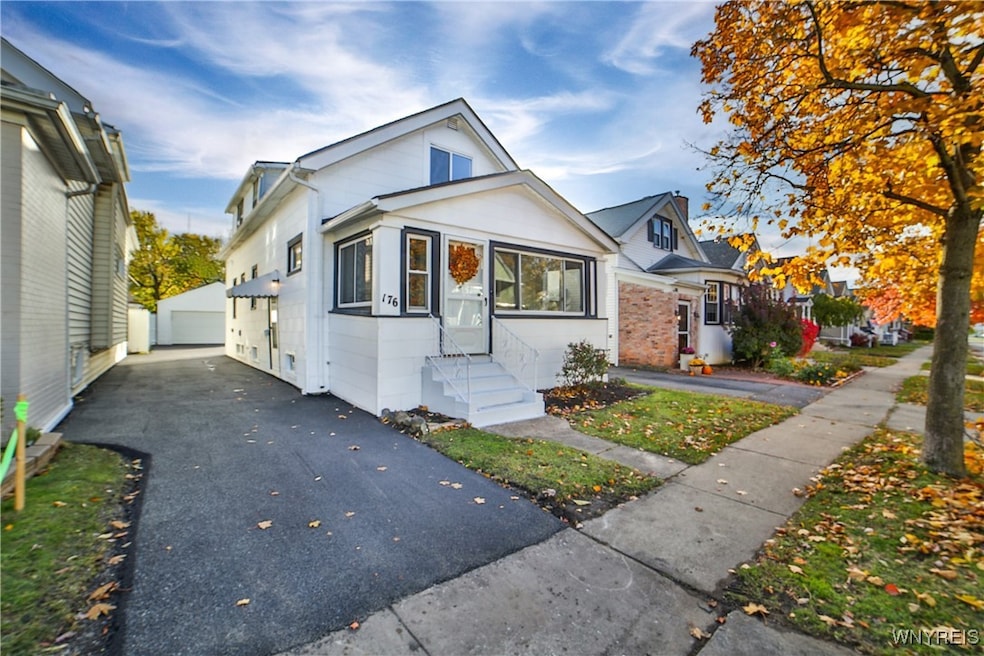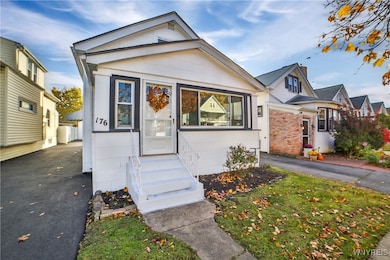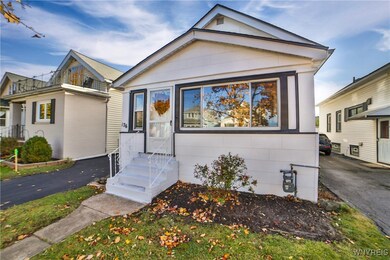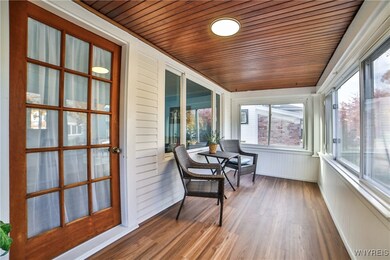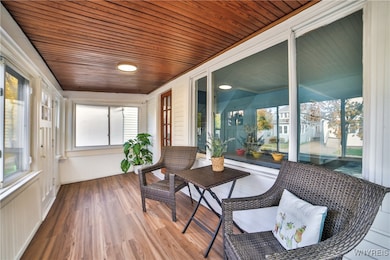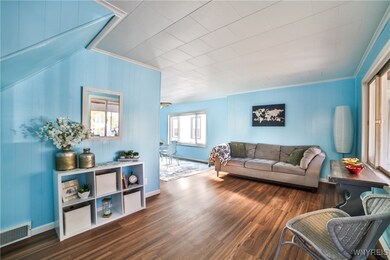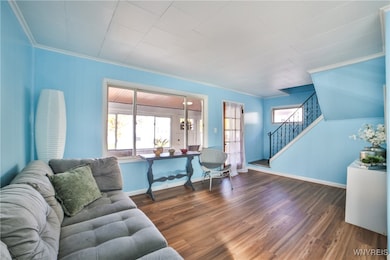176 Lasalle Ave Kenmore, NY 14217
Estimated payment $1,810/month
Highlights
- Main Floor Bedroom
- Bonus Room
- Den
- Separate Formal Living Room
- Sun or Florida Room
- Formal Dining Room
About This Home
Welcome to this beautifully updated 4-bedroom+, 2-bath home offering loads of comfortable living space. The newly remodeled home brings a fresh, modern feel, complemented by new flooring and fresh paint throughout the entire home. A number of replacement windows bring in great natural light, while the remodeled kitchen features new appliances and modern finishes you’ll love. Second floor offers two bonus rooms ideal for a quiet workspace and a classy boudoir. Enjoy the enclosed front porch/sun room that is perfect for relaxing mornings or extra seasonal living space. Rear private entry to second floor with balcony. Full dry basement housing new furnace, electric panel and hot water tank. Outside, you’ll appreciate the brand-new blacktop driveway and a spacious 2-car detached garage boasting new interior walls, a new door and door opener. Everything you need and WANT in a home! With its blend of classic charm and thoughtful updates, this home is truly move-in ready and waiting for its next owner! Note: Tax records reflect property as a duplex but current owner is using as a single family home. Property also listed under MLS #B1649258.
Listing Agent
Listing by WNY Metro Roberts Realty Brokerage Phone: 716-875-2211 License #10401232868 Listed on: 11/05/2025
Co-Listing Agent
Listing by WNY Metro Roberts Realty Brokerage Phone: 716-875-2211 License #10401376972
Home Details
Home Type
- Single Family
Est. Annual Taxes
- $5,896
Year Built
- Built in 1912
Lot Details
- 3,742 Sq Ft Lot
- Lot Dimensions are 33x113
- Partially Fenced Property
- Rectangular Lot
Parking
- 2 Car Detached Garage
- Driveway
Home Design
- Block Foundation
- Siding
- Copper Plumbing
Interior Spaces
- 1,601 Sq Ft Home
- 2-Story Property
- Woodwork
- Ceiling Fan
- Separate Formal Living Room
- Sitting Room
- Formal Dining Room
- Den
- Bonus Room
- Sun or Florida Room
- Laminate Flooring
- Laundry Room
Kitchen
- Gas Oven
- Gas Range
Bedrooms and Bathrooms
- 4 Bedrooms | 2 Main Level Bedrooms
- 2 Full Bathrooms
Basement
- Basement Fills Entire Space Under The House
- Sump Pump
Outdoor Features
- Balcony
Utilities
- Forced Air Heating System
- Heating System Uses Gas
- PEX Plumbing
- Gas Water Heater
- High Speed Internet
- Cable TV Available
Community Details
- Holland Land Company's Su Subdivision
Listing and Financial Details
- Assessor Parcel Number 146401-078-290-0002-014-000
Map
Home Values in the Area
Average Home Value in this Area
Tax History
| Year | Tax Paid | Tax Assessment Tax Assessment Total Assessment is a certain percentage of the fair market value that is determined by local assessors to be the total taxable value of land and additions on the property. | Land | Improvement |
|---|---|---|---|---|
| 2024 | $7,030 | $45,000 | $5,800 | $39,200 |
| 2023 | $6,864 | $45,000 | $5,800 | $39,200 |
| 2022 | $6,043 | $45,000 | $5,800 | $39,200 |
| 2021 | $3,711 | $45,000 | $5,800 | $39,200 |
| 2020 | $4,770 | $45,000 | $5,800 | $39,200 |
| 2019 | $5,675 | $45,000 | $5,800 | $39,200 |
| 2018 | $4,071 | $45,000 | $5,800 | $39,200 |
| 2017 | $4,090 | $45,000 | $5,800 | $39,200 |
| 2016 | $7,182 | $45,000 | $5,800 | $39,200 |
| 2015 | -- | $45,000 | $5,800 | $39,200 |
| 2014 | -- | $45,000 | $5,800 | $39,200 |
Property History
| Date | Event | Price | List to Sale | Price per Sq Ft | Prior Sale |
|---|---|---|---|---|---|
| 11/05/2025 11/05/25 | For Sale | $249,900 | +62.3% | $156 / Sq Ft | |
| 08/12/2025 08/12/25 | Sold | $154,000 | +2.7% | $96 / Sq Ft | View Prior Sale |
| 05/24/2025 05/24/25 | Pending | -- | -- | -- | |
| 05/15/2025 05/15/25 | For Sale | $149,900 | -- | $94 / Sq Ft |
Purchase History
| Date | Type | Sale Price | Title Company |
|---|---|---|---|
| Warranty Deed | $154,000 | None Available | |
| Bargain Sale Deed | $22,100 | -- | |
| Bargain Sale Deed | $22,100 | -- | |
| Bargain Sale Deed | $22,100 | -- | |
| Bargain Sale Deed | $22,100 | -- | |
| Foreclosure Deed | $59,000 | -- | |
| Foreclosure Deed | $59,000 | -- | |
| Foreclosure Deed | $59,000 | -- | |
| Foreclosure Deed | $59,000 | -- |
Source: Western New York Real Estate Information Services (WNYREIS)
MLS Number: B1649248
APN: 146401-078-290-0002-014-000
- 175 W Hazeltine Ave
- 129 Tremaine Ave
- 168 Lincoln Blvd
- 130 W Hazeltine Ave
- 76 Mang Ave
- 84 W Hazeltine Ave
- 146 Ramsdell Ave
- 194 Westgate Rd
- 254 Westgate Rd
- 2473 Elmwood Ave
- 330 W Hazeltine Ave
- 277 Westgate Rd
- 92 Tremont Ave
- 197 Tremont Ave
- 127 Tremont Ave
- 332 Westgate Rd
- 384 Mang Ave
- 32 E Hazeltine Ave
- 379 Victoria Blvd
- 423 Tremaine Ave
- 144 Lasalle Ave
- 174 Lincoln Blvd
- 2338 Elmwood Ave Unit Upstairs 1 bedroom
- 2338 Elmwood Ave Unit Upstairs studio
- 94 Washington Ave Unit Lower
- 55 E Hazeltine Ave
- 3015 Delaware Ave
- 179 Hamilton Blvd
- 1-124 Delsan Ct
- 46 Blum Ave
- 29 Ritt Ave Unit 2 Upper
- 29 Ritt Ave Unit 1 Lower
- 141 Parkwood Ave
- 2660 Elmwood Ave Unit 6
- 2668 Elmwood Ave Unit 331
- 2668 Elmwood Ave Unit 342
- 2668 Elmwood Ave
- 11 Blum Ave Unit Upper
- 402 Hamilton Blvd
- 87 Tacoma Ave Unit 87 Tacoma Ave #UPR
