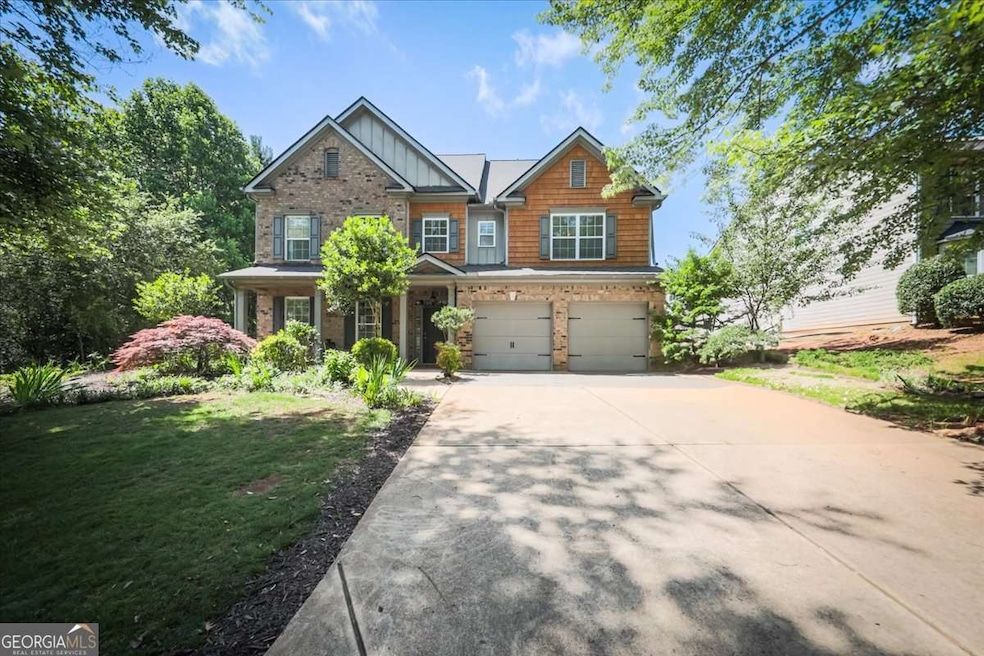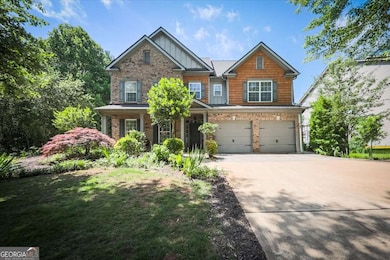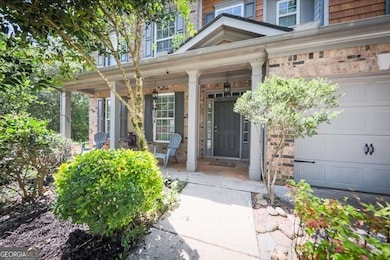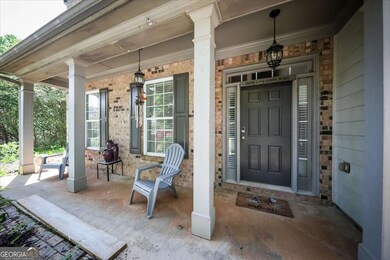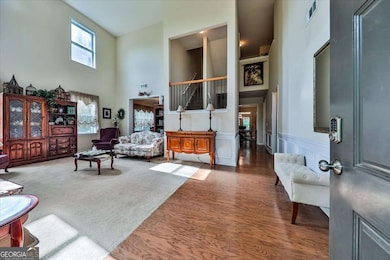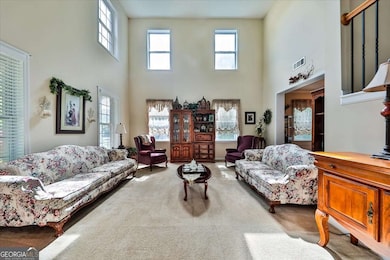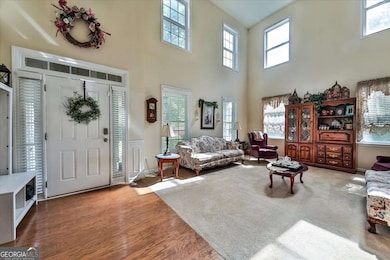176 Oakland Way Dallas, GA 30157
Estimated payment $2,579/month
Highlights
- Vaulted Ceiling
- Solid Surface Countertops
- Tennis Courts
- Traditional Architecture
- Community Pool
- Formal Dining Room
About This Home
Discover the perfect blend of space, comfort, and convenience in this beautifully maintained 7-bedroom, 4-bathroom residence offering over 4,000 square feet of versatile living space. Ideal for multi-generational families or those seeking room to grow. This home features thoughtfully designed areas that balance privacy and togetherness. Step inside to find a well-cared-for interior with generous bedrooms, multiple living areas, and ample natural light throughout. The fenced backyard provides a safe and serene outdoor retreat-perfect for entertaining, gardening, or relaxing in peace. Located just minutes from schools, shopping centers, entertainment venues, and a local hospital. This home offers unbeatable access to everything your family needs. Plus, the seller is willing to offer a home warranty for added peace of mind. Don't miss this rare opportunity to own a spacious, family home in a highly desirable neighborhood. Schedule your private tour today!
Home Details
Home Type
- Single Family
Est. Annual Taxes
- $993
Year Built
- Built in 2007
Lot Details
- 10,019 Sq Ft Lot
- Level Lot
- Garden
HOA Fees
- $63 Monthly HOA Fees
Home Design
- Traditional Architecture
- Slab Foundation
- Composition Roof
- Stone Siding
- Vinyl Siding
- Brick Front
- Stone
Interior Spaces
- 3-Story Property
- Vaulted Ceiling
- Double Pane Windows
- Family Room with Fireplace
- Formal Dining Room
- Pull Down Stairs to Attic
- Fire and Smoke Detector
Kitchen
- Microwave
- Dishwasher
- Kitchen Island
- Solid Surface Countertops
Flooring
- Carpet
- Laminate
Bedrooms and Bathrooms
- Walk-In Closet
Laundry
- Laundry Room
- Laundry in Hall
- Dryer
- Washer
Parking
- 2 Car Garage
- Garage Door Opener
Outdoor Features
- Patio
Location
- Property is near schools
- Property is near shops
Schools
- Allgood Elementary School
- Herschel Jones Middle School
- Paulding County High School
Utilities
- Central Heating and Cooling System
- Phone Available
- Cable TV Available
Community Details
Overview
- $500 Initiation Fee
- Association fees include ground maintenance, swimming, tennis
- Palisades Subdivision
Recreation
- Tennis Courts
- Community Playground
- Community Pool
Map
Home Values in the Area
Average Home Value in this Area
Tax History
| Year | Tax Paid | Tax Assessment Tax Assessment Total Assessment is a certain percentage of the fair market value that is determined by local assessors to be the total taxable value of land and additions on the property. | Land | Improvement |
|---|---|---|---|---|
| 2024 | $993 | $156,852 | $18,000 | $138,852 |
| 2023 | $1,179 | $157,400 | $14,000 | $143,400 |
| 2022 | $1,045 | $137,592 | $14,000 | $123,592 |
| 2021 | $980 | $107,072 | $14,000 | $93,072 |
| 2020 | $979 | $101,416 | $14,000 | $87,416 |
| 2019 | $955 | $95,904 | $14,000 | $81,904 |
| 2018 | $1,065 | $106,676 | $16,000 | $90,676 |
| 2017 | $984 | $96,320 | $16,000 | $80,320 |
| 2016 | $891 | $90,420 | $16,000 | $74,420 |
| 2015 | $851 | $83,864 | $16,000 | $67,864 |
| 2014 | $835 | $78,360 | $16,000 | $62,360 |
| 2013 | -- | $78,560 | $16,000 | $62,560 |
Property History
| Date | Event | Price | List to Sale | Price per Sq Ft |
|---|---|---|---|---|
| 07/10/2025 07/10/25 | Price Changed | $464,000 | -1.3% | -- |
| 05/22/2025 05/22/25 | For Sale | $470,000 | -- | -- |
Purchase History
| Date | Type | Sale Price | Title Company |
|---|---|---|---|
| Warranty Deed | -- | -- | |
| Limited Warranty Deed | $453,610 | -- | |
| Deed | $225,000 | -- |
Mortgage History
| Date | Status | Loan Amount | Loan Type |
|---|---|---|---|
| Open | $417,321 | New Conventional | |
| Previous Owner | $144,985 | New Conventional |
Source: Georgia MLS
MLS Number: 10526779
APN: 147.4.1.020.0000
- 147 Highgrove Way Unit Private room front
- 15 Morrison Crossing
- 188 Palisades Dr
- 2300 Paris Rd Unit Sierra F
- 2300 Paris Rd Unit Rosewood F
- 2300 Paris Rd Unit Alexander F
- 2300 Paris Rd
- 340 Darbys Run Ct
- 46 Cathie Dr
- 115 White Park Place
- 256 Berkleigh Trails Dr
- 280 Hill Crest Cir
- 103 Alden Ct
- 201 Butler Industrial Dr
- 420 Stone Ridge Cir
- 539 Hill Crest Cir
- 324 Greystone Pkwy
- 466 Hill Crest Cir
- 1394 Winndale Rd
- 59 Greystone Ridge
