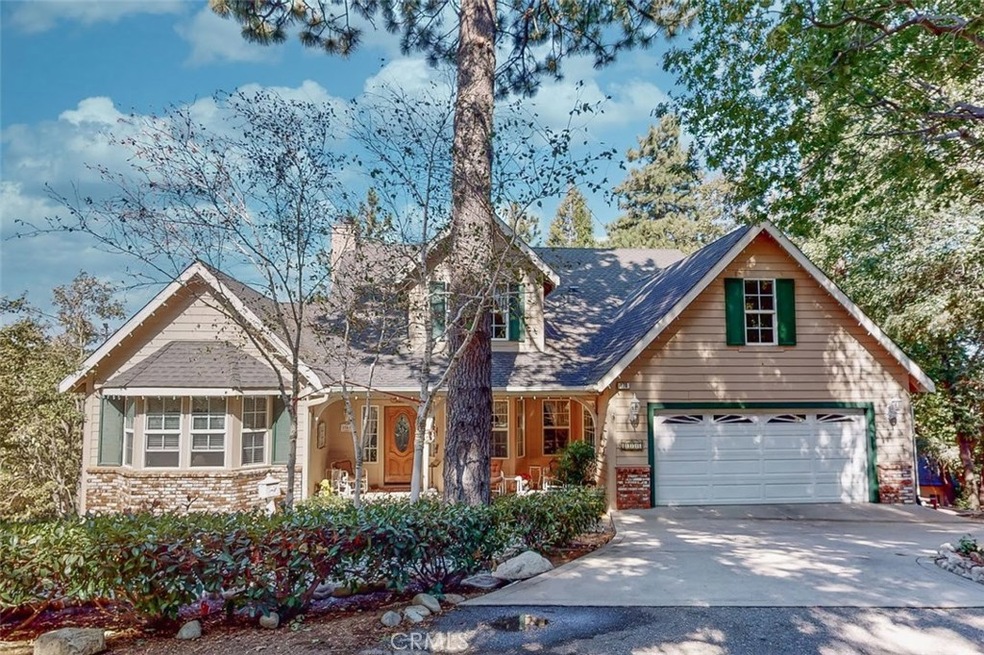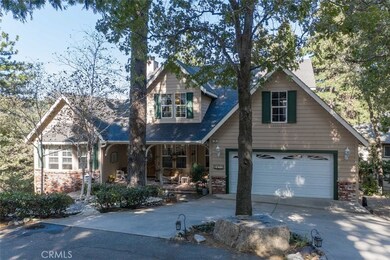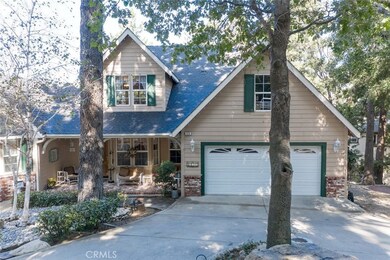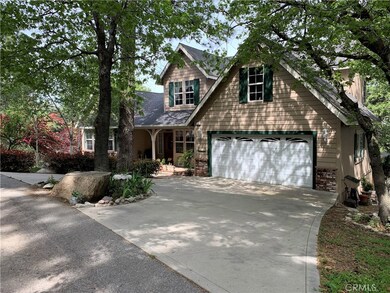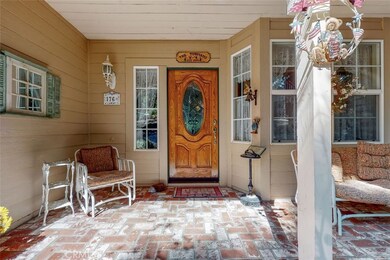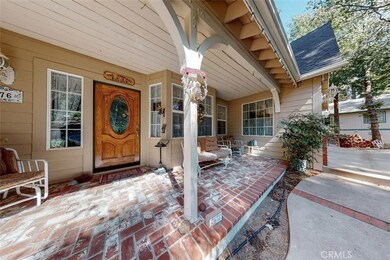
176 Pine Ridge Rd Crestline, CA 92325
Highlights
- Primary Bedroom Suite
- Community Lake
- Cathedral Ceiling
- View of Trees or Woods
- Deck
- Main Floor Primary Bedroom
About This Home
As of June 2025Custom home in the highly desired Mile High Park designed by the seller. The Mile High Park neighborhood is one of Crestline’s premier neighborhoods and is very private , family oriented. A flat front yard with level entry to both house and over size two car garage. A well thought out designed 3 bedrooms, 2.5 bathroom home, with the master bedroom/suite on the main floor. The master bathroom has a separate shower and jetted over sized tub. The kitchen is open with plenty of cabinets and a center island with breakfast eating area that opens to the living room. The living room has a custom brick fireplace with built in wood burning stove. The laundry room is off the kitchen as well as a powder room. The dining room has a high ceiling that opens up to the second floor. Upstairs has two additional bedrooms and full size bathroom , plus an large open loft over looking dining room. The loft is currently used as a game room with pool table (included). There is an additional unfinished area(aprox. 240 ft) above the garage that could be finished into a large 4th bedroom. Other amenities to this executive home include a built in central vacuum, trash compactor, and built in surround sound speakers. The national forest sets next to this property with wonderful views that go on and on from the Trex decks, outside the living room and outside the loft. The side yard has a brick patio area and a Garden/ work Shed. Front and side yards are landscaped with sprinklers on timers.
Last Agent to Sell the Property
Realty Masters & Associates License #01161970 Listed on: 09/23/2020

Home Details
Home Type
- Single Family
Est. Annual Taxes
- $7,923
Year Built
- Built in 1999
Lot Details
- 0.3 Acre Lot
- Rural Setting
- Front Yard Sprinklers
- Property is zoned CF/RS-14M
Parking
- 2 Car Direct Access Garage
- Parking Available
- Driveway
Property Views
- Woods
- Hills
Home Design
- Modern Architecture
Interior Spaces
- 2,188 Sq Ft Home
- 2-Story Property
- Central Vacuum
- Wired For Sound
- Cathedral Ceiling
- Fireplace Features Blower Fan
- Family Room with Fireplace
- Family Room Off Kitchen
- Living Room
- Loft
- Game Room
- Laundry Room
- Unfinished Basement
Kitchen
- Open to Family Room
- Gas Oven
- Gas Range
- Free-Standing Range
- Dishwasher
- Kitchen Island
- Ceramic Countertops
- Trash Compactor
- Disposal
Flooring
- Carpet
- Laminate
- Tile
Bedrooms and Bathrooms
- 3 Bedrooms | 1 Primary Bedroom on Main
- Primary Bedroom Suite
- Hydromassage or Jetted Bathtub
- Separate Shower
Outdoor Features
- Deck
- Patio
- Shed
- Front Porch
Utilities
- Central Heating
- Natural Gas Connected
- Water Heater
- Septic Type Unknown
- Cable TV Available
Community Details
- No Home Owners Association
- Community Lake
Listing and Financial Details
- Tax Lot 136
- Tax Tract Number 10804
- Assessor Parcel Number 0337085520000
Ownership History
Purchase Details
Home Financials for this Owner
Home Financials are based on the most recent Mortgage that was taken out on this home.Purchase Details
Home Financials for this Owner
Home Financials are based on the most recent Mortgage that was taken out on this home.Purchase Details
Home Financials for this Owner
Home Financials are based on the most recent Mortgage that was taken out on this home.Purchase Details
Home Financials for this Owner
Home Financials are based on the most recent Mortgage that was taken out on this home.Purchase Details
Home Financials for this Owner
Home Financials are based on the most recent Mortgage that was taken out on this home.Purchase Details
Purchase Details
Similar Homes in the area
Home Values in the Area
Average Home Value in this Area
Purchase History
| Date | Type | Sale Price | Title Company |
|---|---|---|---|
| Grant Deed | $625,000 | Lawyers Title Company | |
| Grant Deed | $615,000 | Ticor Title | |
| Grant Deed | $500,000 | First American Title Company | |
| Interfamily Deed Transfer | -- | Stewart Title Of Ca Inc | |
| Interfamily Deed Transfer | -- | None Available | |
| Interfamily Deed Transfer | -- | -- | |
| Grant Deed | $24,500 | Orange Coast Title |
Mortgage History
| Date | Status | Loan Amount | Loan Type |
|---|---|---|---|
| Open | $476,000 | New Conventional | |
| Previous Owner | $553,439 | New Conventional | |
| Previous Owner | $467,590 | VA | |
| Previous Owner | $250,000 | VA | |
| Previous Owner | $100,000 | Future Advance Clause Open End Mortgage | |
| Previous Owner | $295,000 | New Conventional | |
| Previous Owner | $130,000 | New Conventional |
Property History
| Date | Event | Price | Change | Sq Ft Price |
|---|---|---|---|---|
| 06/26/2025 06/26/25 | Sold | $625,000 | -0.8% | $286 / Sq Ft |
| 05/19/2025 05/19/25 | Pending | -- | -- | -- |
| 05/12/2025 05/12/25 | For Sale | $630,000 | +2.4% | $288 / Sq Ft |
| 06/13/2023 06/13/23 | Sold | $615,000 | +0.8% | $281 / Sq Ft |
| 05/11/2023 05/11/23 | Pending | -- | -- | -- |
| 05/02/2023 05/02/23 | For Sale | $609,900 | +22.0% | $279 / Sq Ft |
| 10/27/2020 10/27/20 | Sold | $500,000 | 0.0% | $229 / Sq Ft |
| 09/27/2020 09/27/20 | Pending | -- | -- | -- |
| 09/23/2020 09/23/20 | For Sale | $499,900 | -- | $228 / Sq Ft |
Tax History Compared to Growth
Tax History
| Year | Tax Paid | Tax Assessment Tax Assessment Total Assessment is a certain percentage of the fair market value that is determined by local assessors to be the total taxable value of land and additions on the property. | Land | Improvement |
|---|---|---|---|---|
| 2025 | $7,923 | $602,200 | $90,300 | $511,900 |
| 2024 | $7,923 | $627,300 | $94,095 | $533,205 |
| 2023 | $6,710 | $520,200 | $78,030 | $442,170 |
| 2022 | $6,578 | $510,000 | $76,500 | $433,500 |
| 2021 | $6,503 | $500,000 | $75,000 | $425,000 |
| 2020 | $3,939 | $283,048 | $36,486 | $246,562 |
| 2019 | $3,848 | $277,498 | $35,771 | $241,727 |
| 2018 | $3,531 | $272,057 | $35,070 | $236,987 |
| 2017 | $3,470 | $266,722 | $34,382 | $232,340 |
| 2016 | $3,369 | $261,492 | $33,708 | $227,784 |
| 2015 | $3,334 | $257,564 | $33,202 | $224,362 |
| 2014 | $3,283 | $252,519 | $32,552 | $219,967 |
Agents Affiliated with this Home
-
C
Seller's Agent in 2025
Cynthia Bailey
eXp Realty of California Inc
(805) 777-7777
1 in this area
25 Total Sales
-

Buyer's Agent in 2025
Douglas Stockley
eXp Realty of California Inc
(424) 354-9804
1 in this area
44 Total Sales
-

Seller's Agent in 2023
Mary Higgins
Landmark One Real Estate
(714) 225-4191
3 in this area
75 Total Sales
-

Buyer's Agent in 2023
Anthony Boscarino
Coldwell Banker Realty
(415) 897-3000
1 in this area
28 Total Sales
-

Seller's Agent in 2020
Jack Torres
Realty Masters & Associates
(909) 519-9788
1 in this area
23 Total Sales
-

Buyer's Agent in 2020
Amy Sharrow
RE/MAX
(909) 436-8658
22 in this area
105 Total Sales
Map
Source: California Regional Multiple Listing Service (CRMLS)
MLS Number: IG20195160
APN: 0337-085-52
- 161 Pine Ridge Rd
- 203 Canyon View Dr
- 0 Deer Unit 32501369
- 828 Big Oak Rd
- 197 Weisshorn Dr
- 23881 Zurich Dr
- 423 S Thousand Pines Rd
- 23930 Zuger Dr
- 23874 Zuger Dr
- 23785 Zurich Dr
- 486 Thousand Pines Rd
- 0 Ascension Rd Unit I420571
- 487 Wylerhorn Dr
- 486 Wylerhorn Dr
- 23789 Zuger Dr
- 23771 Zuger Dr
- 163 Wylerhorn Dr
- 370 Weisshorn Dr
- 328 Wylerhorn Dr
- 332 Wylerhorn Dr
