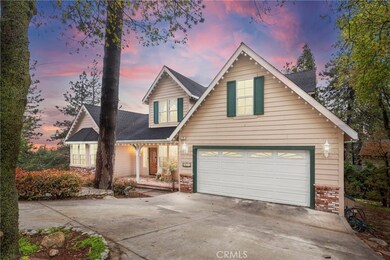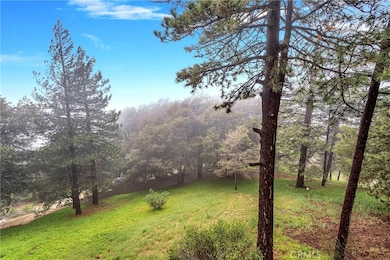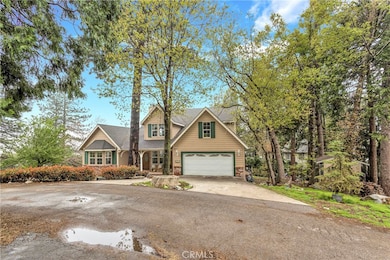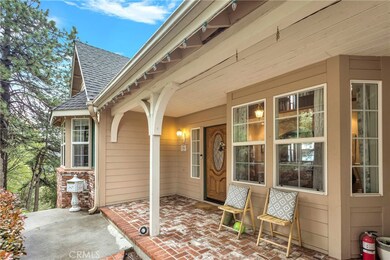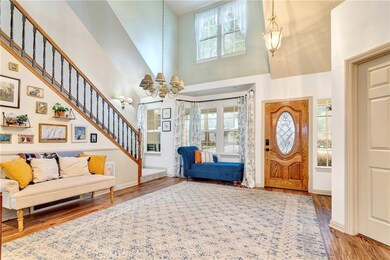
176 Pine Ridge Rd Crestline, CA 92325
Highlights
- View of Trees or Woods
- Cathedral Ceiling
- Hydromassage or Jetted Bathtub
- Community Lake
- Main Floor Primary Bedroom
- Loft
About This Home
As of June 2025Introducing a stunning custom home in the highly sought-after Mile High Park neighborhood, one of Crestline's most prestigious and private communities. This beautiful home boasts a level front yard with convenient entry points into both the house and the garage, ensuring ease of access for you and your guests.
This spacious property offers 3 bedrooms and 2.5 bathrooms, thoughtfully designed to cater to your every need. The primary bedroom, complete with an ensuite bathroom, is situated on the main floor for your convenience. The ensuite bathroom features a separate shower and an oversized tub, providing you with the ultimate in relaxation and luxury.
The heart of the home is the large kitchen, which includes a center island and a cozy breakfast area. This inviting space is perfect for gatherings with friends and family or enjoying a quiet meal at home. The open floor plan and vaulted ceilings create an airy atmosphere, while the 2nd-floor loft adds an additional touch of sophistication.
Upstairs, you will find two additional bedrooms, a bathroom, and the loft area, providing ample space for everyone in the household. The loft can be utilized as a home office, game room, or even a cozy reading nook – the possibilities are endless. Additionally, there is an unfinished area above the garage that could be used as a fourth bedroom when finished.
This custom home features numerous amenities, including a central vacuum system, trash compactor, and built-in surround system. Nestled right beside the national forest, the property offers a serene setting with easy access to nature. The living room and loft both open onto a deck constructed with low-maintenance TREX decking, perfect for outdoor entertaining. The side yard features a brick patio and garden area, while the front and side yards are beautifully landscaped, complete with a sprinkler system for easy upkeep.
Don't miss this opportunity to own a piece of paradise in the highly coveted Mile High Park neighborhood. With its exceptional location, unparalleled amenities, and elegant design, this home is the perfect sanctuary for those seeking a luxurious yet comfortable lifestyle. Schedule your private showing today and experience all this property has to offer.
Last Agent to Sell the Property
Landmark One Real Estate License #01947598 Listed on: 05/02/2023
Home Details
Home Type
- Single Family
Est. Annual Taxes
- $7,923
Year Built
- Built in 1999
Lot Details
- 0.3 Acre Lot
- Rural Setting
- Drip System Landscaping
- Sprinkler System
- Front Yard
- Property is zoned CF/RS-14M
Parking
- 2 Car Direct Access Garage
- Parking Available
- Driveway
Property Views
- Woods
- Hills
Home Design
- Turnkey
Interior Spaces
- 2,188 Sq Ft Home
- 2-Story Property
- Central Vacuum
- Wired For Sound
- Cathedral Ceiling
- Fireplace Features Blower Fan
- Entryway
- Family Room with Fireplace
- Family Room Off Kitchen
- Living Room
- Loft
- Laundry Room
Kitchen
- Open to Family Room
- Gas Oven
- Gas Range
- Free-Standing Range
- Dishwasher
- Kitchen Island
- Ceramic Countertops
- Trash Compactor
- Disposal
Flooring
- Carpet
- Laminate
- Tile
Bedrooms and Bathrooms
- 3 Bedrooms | 1 Primary Bedroom on Main
- Hydromassage or Jetted Bathtub
- Separate Shower
Outdoor Features
- Shed
Utilities
- Central Heating
- Water Heater
- Conventional Septic
- Septic Type Unknown
Community Details
- No Home Owners Association
- Mile High Park Subdivision
- Community Lake
Listing and Financial Details
- Tax Lot 136
- Tax Tract Number 10804
- Assessor Parcel Number 0337085520000
- $1,478 per year additional tax assessments
Ownership History
Purchase Details
Home Financials for this Owner
Home Financials are based on the most recent Mortgage that was taken out on this home.Purchase Details
Home Financials for this Owner
Home Financials are based on the most recent Mortgage that was taken out on this home.Purchase Details
Home Financials for this Owner
Home Financials are based on the most recent Mortgage that was taken out on this home.Purchase Details
Home Financials for this Owner
Home Financials are based on the most recent Mortgage that was taken out on this home.Purchase Details
Home Financials for this Owner
Home Financials are based on the most recent Mortgage that was taken out on this home.Purchase Details
Purchase Details
Similar Homes in the area
Home Values in the Area
Average Home Value in this Area
Purchase History
| Date | Type | Sale Price | Title Company |
|---|---|---|---|
| Grant Deed | $625,000 | Lawyers Title Company | |
| Grant Deed | $615,000 | Ticor Title | |
| Grant Deed | $500,000 | First American Title Company | |
| Interfamily Deed Transfer | -- | Stewart Title Of Ca Inc | |
| Interfamily Deed Transfer | -- | None Available | |
| Interfamily Deed Transfer | -- | -- | |
| Grant Deed | $24,500 | Orange Coast Title |
Mortgage History
| Date | Status | Loan Amount | Loan Type |
|---|---|---|---|
| Open | $476,000 | New Conventional | |
| Previous Owner | $553,439 | New Conventional | |
| Previous Owner | $467,590 | VA | |
| Previous Owner | $250,000 | VA | |
| Previous Owner | $100,000 | Future Advance Clause Open End Mortgage | |
| Previous Owner | $295,000 | New Conventional | |
| Previous Owner | $130,000 | New Conventional |
Property History
| Date | Event | Price | Change | Sq Ft Price |
|---|---|---|---|---|
| 06/26/2025 06/26/25 | Sold | $625,000 | -0.8% | $286 / Sq Ft |
| 05/19/2025 05/19/25 | Pending | -- | -- | -- |
| 05/12/2025 05/12/25 | For Sale | $630,000 | +2.4% | $288 / Sq Ft |
| 06/13/2023 06/13/23 | Sold | $615,000 | +0.8% | $281 / Sq Ft |
| 05/11/2023 05/11/23 | Pending | -- | -- | -- |
| 05/02/2023 05/02/23 | For Sale | $609,900 | +22.0% | $279 / Sq Ft |
| 10/27/2020 10/27/20 | Sold | $500,000 | 0.0% | $229 / Sq Ft |
| 09/27/2020 09/27/20 | Pending | -- | -- | -- |
| 09/23/2020 09/23/20 | For Sale | $499,900 | -- | $228 / Sq Ft |
Tax History Compared to Growth
Tax History
| Year | Tax Paid | Tax Assessment Tax Assessment Total Assessment is a certain percentage of the fair market value that is determined by local assessors to be the total taxable value of land and additions on the property. | Land | Improvement |
|---|---|---|---|---|
| 2025 | $7,923 | $602,200 | $90,300 | $511,900 |
| 2024 | $7,923 | $627,300 | $94,095 | $533,205 |
| 2023 | $6,710 | $520,200 | $78,030 | $442,170 |
| 2022 | $6,578 | $510,000 | $76,500 | $433,500 |
| 2021 | $6,503 | $500,000 | $75,000 | $425,000 |
| 2020 | $3,939 | $283,048 | $36,486 | $246,562 |
| 2019 | $3,848 | $277,498 | $35,771 | $241,727 |
| 2018 | $3,531 | $272,057 | $35,070 | $236,987 |
| 2017 | $3,470 | $266,722 | $34,382 | $232,340 |
| 2016 | $3,369 | $261,492 | $33,708 | $227,784 |
| 2015 | $3,334 | $257,564 | $33,202 | $224,362 |
| 2014 | $3,283 | $252,519 | $32,552 | $219,967 |
Agents Affiliated with this Home
-
Cynthia Bailey
C
Seller's Agent in 2025
Cynthia Bailey
eXp Realty of California Inc
(805) 777-7777
1 in this area
25 Total Sales
-
Douglas Stockley

Buyer's Agent in 2025
Douglas Stockley
eXp Realty of California Inc
(424) 354-9804
1 in this area
44 Total Sales
-
Mary Higgins

Seller's Agent in 2023
Mary Higgins
Landmark One Real Estate
(714) 225-4191
3 in this area
75 Total Sales
-
Anthony Boscarino

Buyer's Agent in 2023
Anthony Boscarino
Coldwell Banker Realty
(415) 897-3000
1 in this area
30 Total Sales
-
Jack Torres

Seller's Agent in 2020
Jack Torres
Realty Masters & Associates
(909) 519-9788
1 in this area
23 Total Sales
-
Amy Sharrow

Buyer's Agent in 2020
Amy Sharrow
RE/MAX
(909) 436-8658
23 in this area
106 Total Sales
Map
Source: California Regional Multiple Listing Service (CRMLS)
MLS Number: PW23075278
APN: 0337-085-52
- 161 Pine Ridge Rd
- 203 Canyon View Dr
- 0 Deer Unit 32501369
- 828 Big Oak Rd
- 197 Weisshorn Dr
- 23881 Zurich Dr
- 129 Zermatt Dr Unit 1-2
- 423 S Thousand Pines Rd
- 23930 Zuger Dr
- 23874 Zuger Dr
- 23785 Zurich Dr
- 486 Thousand Pines Rd
- 0 Ascension Rd Unit I420571
- 487 Wylerhorn Dr
- 23789 Zuger Dr
- 23771 Zuger Dr
- 163 Wylerhorn Dr
- 370 Weisshorn Dr
- 328 Wylerhorn Dr
- 332 Wylerhorn Dr

