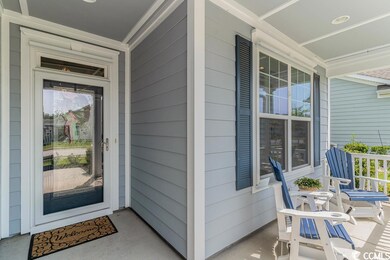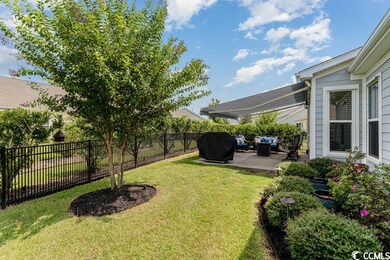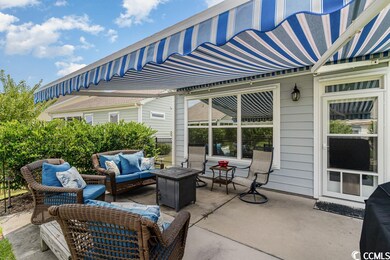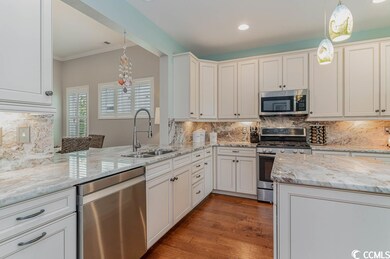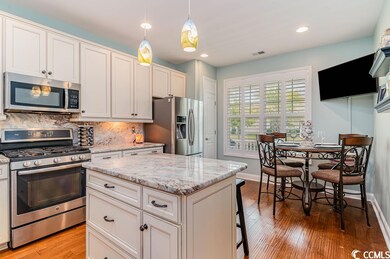
1760 Maplecress Way Myrtle Beach, SC 29577
Market Commons NeighborhoodHighlights
- Clubhouse
- Main Floor Primary Bedroom
- Community Pool
- Contemporary Architecture
- Solid Surface Countertops
- Tennis Courts
About This Home
As of November 2023Stunning 3-bedroom, 3-bath residence with a Carolina Room situated in the highly coveted Cresswind community at Market Common. This remarkable freshly-painted home boasts plantation shutters throughout and hardwood flooring in the main living spaces. New matching upscale granite counters have recently been installed in the kitchen and bathrooms. Even the kitchen backsplash and fireplace surround have the same stunning granite! Wide doorways throughout add to the bright and airy floor plan. The living room showcases an extra tall ceiling with a ceiling fan, elegant crown molding, and a cozy gas fireplace. Adjacent to the living room, the Carolina Room is illuminated by ample windows that fill the space with plenty of natural light. The kitchen boasts new and exquisite granite countertops, a matching backsplash, stainless steel appliances, a gas range, a pantry, a pass-through breakfast bar, a pendant-lit work island, a breakfast nook, and custom sliding shelves in the cabinets and the pantry. The master suite features hardwood floors, a tray ceiling adorned with double crown molding and a ceiling fan. Additionally, the suite offers two walk-in closets and a luxurious ensuite bath. The master bath features double sinks on an elongated vanity, a water closet, and an expansive walk-in tile shower complete with a spacious bench seat. Downstairs, another well-proportioned bedroom and a second full bath with a shower/tub combination can be found. Upstairs, a generous bonus room and another full bath with a shower/tub combo offer versatile space that could serve as a third bedroom, an office, or a game room—possibilities abound in this area - and there is convenient attic storage off the bonus room closet. The home boasts energy-efficient amenities such as natural gas heat, a tankless gas hot water heater, a heat shield radiant barrier, water filtration system, 3M tinting on the windows, and whole house surge protector. Outside, the beautifully landscaped backyard features a charming patio with a retractable awning. Metal storm shutters equip the home. The home features a two-car extended garage with overhead storage shelving and keyless entry. The Cresswind community is renowned for its exceptional amenities, including a 15,000 sq ft clubhouse with a fitness center, a computer center, an activities center, a yoga studio, a ballroom, and a party room. Situated on five acres, the Cresswind Clubhouse offers an amphitheater, an outdoor fireplace with a grilling area, a large resort-style swimming pool with cabanas and a hot tub, walking paths, and numerous sports courts such as pickle ball, tennis, bocce ball, and horseshoes. Activities and clubs are endless. The HOA covers your lawn care, irrigation, internet, and security system, along with the fabulous amenities. Positioned within Market Common, Cresswind is only minutes away from a plethora of fantastic shopping, dining options, a bowling alley, a movie theater, and more. Notably, the residence is just 3 miles away from the beach, combining luxury living with convenient coastal access.
Home Details
Home Type
- Single Family
Est. Annual Taxes
- $1,467
Year Built
- Built in 2017
Lot Details
- 6,970 Sq Ft Lot
- Fenced
- Rectangular Lot
HOA Fees
- $338 Monthly HOA Fees
Parking
- 2 Car Attached Garage
- Garage Door Opener
Home Design
- Contemporary Architecture
- Slab Foundation
- Wood Frame Construction
- Concrete Siding
- Tile
Interior Spaces
- 2,110 Sq Ft Home
- 1.5-Story Property
- Tray Ceiling
- Ceiling Fan
- Window Treatments
- Insulated Doors
- Entrance Foyer
- Living Room with Fireplace
- Combination Dining and Living Room
- Carpet
- Pull Down Stairs to Attic
Kitchen
- Breakfast Area or Nook
- Breakfast Bar
- Range
- Microwave
- Dishwasher
- Stainless Steel Appliances
- Kitchen Island
- Solid Surface Countertops
- Disposal
Bedrooms and Bathrooms
- 3 Bedrooms
- Primary Bedroom on Main
- Walk-In Closet
- Bathroom on Main Level
- 3 Full Bathrooms
- Single Vanity
- Dual Vanity Sinks in Primary Bathroom
- Shower Only
Laundry
- Laundry Room
- Washer and Dryer Hookup
Home Security
- Home Security System
- Storm Windows
- Storm Doors
- Fire and Smoke Detector
Outdoor Features
- Wood patio
- Front Porch
Schools
- Myrtle Beach Elementary School
- Myrtle Beach Middle School
- Myrtle Beach High School
Utilities
- Central Heating and Cooling System
- Cooling System Powered By Gas
- Heating System Uses Gas
- Underground Utilities
- Tankless Water Heater
- Gas Water Heater
- Water Purifier
- Phone Available
- Cable TV Available
Community Details
Overview
- Association fees include electric common, trash pickup, pool service, landscape/lawn, manager, common maint/repair, security, recreation facilities, legal and accounting, internet access
- Built by Kolter
- The community has rules related to fencing, allowable golf cart usage in the community
Amenities
- Clubhouse
Recreation
- Tennis Courts
- Community Pool
Ownership History
Purchase Details
Home Financials for this Owner
Home Financials are based on the most recent Mortgage that was taken out on this home.Purchase Details
Home Financials for this Owner
Home Financials are based on the most recent Mortgage that was taken out on this home.Purchase Details
Home Financials for this Owner
Home Financials are based on the most recent Mortgage that was taken out on this home.Map
Similar Homes in Myrtle Beach, SC
Home Values in the Area
Average Home Value in this Area
Purchase History
| Date | Type | Sale Price | Title Company |
|---|---|---|---|
| Warranty Deed | $525,000 | -- | |
| Warranty Deed | $415,000 | -- | |
| Warranty Deed | $338,858 | -- |
Mortgage History
| Date | Status | Loan Amount | Loan Type |
|---|---|---|---|
| Open | $445,000 | New Conventional | |
| Previous Owner | $265,000 | New Conventional | |
| Previous Owner | $256,000 | New Conventional | |
| Previous Owner | $271,086 | New Conventional |
Property History
| Date | Event | Price | Change | Sq Ft Price |
|---|---|---|---|---|
| 11/06/2023 11/06/23 | Sold | $525,000 | -2.8% | $249 / Sq Ft |
| 09/20/2023 09/20/23 | Price Changed | $539,900 | -1.8% | $256 / Sq Ft |
| 08/30/2023 08/30/23 | For Sale | $549,900 | +32.5% | $261 / Sq Ft |
| 11/22/2021 11/22/21 | Sold | $415,000 | +2.5% | $197 / Sq Ft |
| 10/17/2021 10/17/21 | For Sale | $405,000 | -- | $192 / Sq Ft |
Tax History
| Year | Tax Paid | Tax Assessment Tax Assessment Total Assessment is a certain percentage of the fair market value that is determined by local assessors to be the total taxable value of land and additions on the property. | Land | Improvement |
|---|---|---|---|---|
| 2024 | $1,467 | $13,460 | $3,880 | $9,580 |
| 2023 | $1,467 | $13,460 | $3,880 | $9,580 |
| 2021 | $1,418 | $13,464 | $3,884 | $9,580 |
| 2020 | $912 | $13,464 | $3,884 | $9,580 |
| 2019 | $878 | $13,464 | $3,884 | $9,580 |
| 2018 | $5,301 | $13,284 | $2,432 | $10,852 |
Source: Coastal Carolinas Association of REALTORS®
MLS Number: 2317584
APN: 44113020079
- 1881 Willowcress Ln
- 1536 Suncrest Dr
- 1681 Suncrest Dr
- 1478 Suncrest Dr
- 1470 Suncrest Dr
- 5960 Bolsena Place
- 1883 Suncrest Dr
- 1401 Suncrest Dr
- 1926 Bluff Dr
- 2089 Suncrest Dr
- 1854 Orchard Dr
- 1901 High St Unit Emmens Preserve Carr
- 2768 Temperance Dr
- 1309 Suncrest Dr
- 1878 Heritage Loop
- 1857 Culbertson Ave Unit 1857
- 1903 Francis Ct Unit lot 81
- 1549 Kensington Ln
- 1411 Powhaton Dr Unit 53
- 1829 Culbertson Ave Unit 1829

