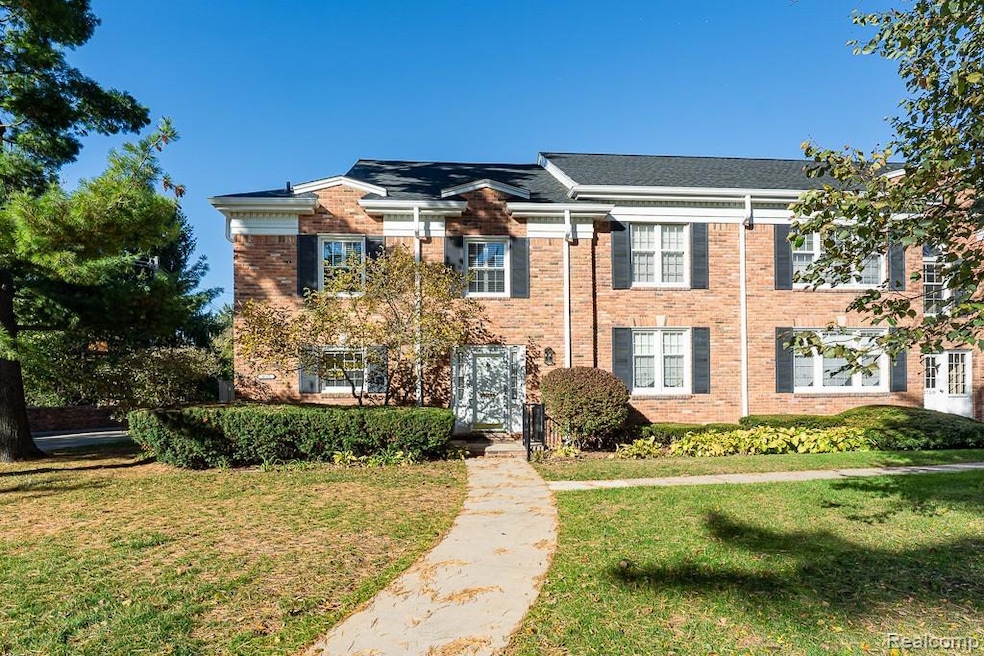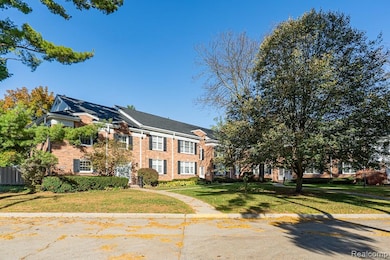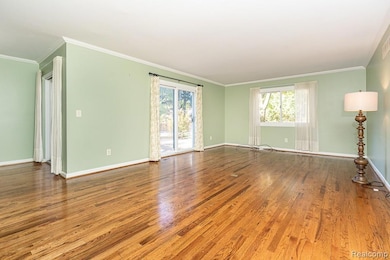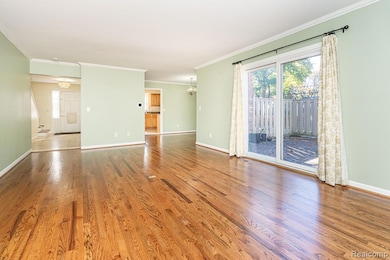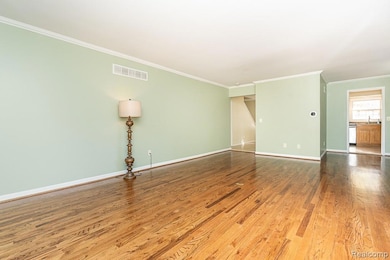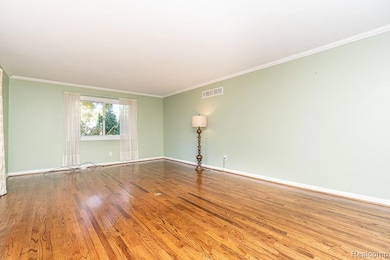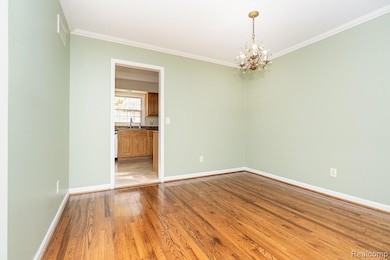1760 Trailwood Path Bloomfield Hills, MI 48301
Estimated payment $2,614/month
Highlights
- Outdoor Pool
- Clubhouse
- Ground Level Unit
- Conant Elementary School Rated A
- End Unit
- Patio
About This Home
Welcome to this beautifully maintained 3-bedroom, 2.1-bath end-unit condo with a private entry, ideally situated in a quiet community within the highly sought-after Bloomfield Hills School District.
Step inside to discover gleaming hardwood floors and elegant crown molding that create a warm, timeless atmosphere throughout. The eat-in kitchen features granite countertops and stainless steel appliances, opening seamlessly to the spacious living area and a private brick paver patio—perfect for relaxing or entertaining. Upstairs, you’ll find three generous bedrooms, including a primary suite with his-and-hers closets and an ensuite bath, plus a well-appointed full bath in the hall. The unfinished basement offers excellent flexibility with a laundry area and a dedicated storage room.
Enjoy community amenities such as a clubhouse and outdoor pool. Walk to Trader Joe’s, Nino Salvaggio’s, and Starbucks, with quick access to major expressways. Two carports included. Investor-friendly with immediate occupancy—keys at closing!
Property Details
Home Type
- Condominium
Est. Annual Taxes
Year Built
- Built in 1964
HOA Fees
- $639 Monthly HOA Fees
Parking
- Carport
Home Design
- Brick Exterior Construction
- Block Foundation
Interior Spaces
- 1,498 Sq Ft Home
- 2-Story Property
- Ceiling Fan
- Unfinished Basement
Kitchen
- Free-Standing Electric Oven
- Free-Standing Electric Range
- Microwave
- Dishwasher
- Disposal
Bedrooms and Bathrooms
- 3 Bedrooms
Laundry
- Dryer
- Washer
Outdoor Features
- Outdoor Pool
- Patio
Utilities
- Forced Air Heating and Cooling System
- Heating System Uses Natural Gas
Additional Features
- End Unit
- Ground Level Unit
Listing and Financial Details
- Assessor Parcel Number 1929476130
Community Details
Overview
- In Rhode Property Management Vanessa Abbott Association, Phone Number (248) 652-8221
- Foxcroft Of Bloomfield Occpn 437 Subdivision
Amenities
- Clubhouse
Recreation
- Community Pool
Pet Policy
- Pets Allowed
Map
Home Values in the Area
Average Home Value in this Area
Tax History
| Year | Tax Paid | Tax Assessment Tax Assessment Total Assessment is a certain percentage of the fair market value that is determined by local assessors to be the total taxable value of land and additions on the property. | Land | Improvement |
|---|---|---|---|---|
| 2024 | $2,219 | $119,220 | $0 | $0 |
| 2023 | $2,195 | $117,460 | $0 | $0 |
| 2022 | $4,126 | $110,560 | $0 | $0 |
| 2021 | $4,156 | $108,600 | $0 | $0 |
| 2020 | $2,090 | $110,090 | $0 | $0 |
| 2019 | $4,011 | $107,800 | $0 | $0 |
| 2018 | $3,752 | $93,470 | $0 | $0 |
| 2017 | $4,142 | $91,490 | $0 | $0 |
| 2016 | $4,129 | $88,740 | $0 | $0 |
| 2015 | -- | $83,380 | $0 | $0 |
| 2014 | -- | $78,350 | $0 | $0 |
| 2011 | -- | $45,430 | $0 | $0 |
Property History
| Date | Event | Price | List to Sale | Price per Sq Ft | Prior Sale |
|---|---|---|---|---|---|
| 10/29/2025 10/29/25 | Price Changed | $304,499 | 0.0% | $203 / Sq Ft | |
| 10/29/2025 10/29/25 | For Sale | $304,499 | -0.2% | $203 / Sq Ft | |
| 10/27/2025 10/27/25 | Off Market | $304,989 | -- | -- | |
| 09/26/2025 09/26/25 | Price Changed | $304,989 | -3.1% | $204 / Sq Ft | |
| 09/12/2025 09/12/25 | Price Changed | $314,900 | -1.6% | $210 / Sq Ft | |
| 08/21/2025 08/21/25 | For Sale | $319,999 | +48.8% | $214 / Sq Ft | |
| 09/14/2018 09/14/18 | Sold | $215,000 | -13.8% | $144 / Sq Ft | View Prior Sale |
| 08/06/2018 08/06/18 | Pending | -- | -- | -- | |
| 07/29/2018 07/29/18 | Price Changed | $249,500 | -7.4% | $167 / Sq Ft | |
| 07/20/2018 07/20/18 | For Sale | $269,500 | -- | $180 / Sq Ft |
Purchase History
| Date | Type | Sale Price | Title Company |
|---|---|---|---|
| Warranty Deed | $215,000 | First American Title | |
| Warranty Deed | $192,000 | Interstate Title Inc | |
| Warranty Deed | -- | Devon Title Agency | |
| Warranty Deed | -- | Devon Title Agency | |
| Deed | $167,462 | -- | |
| Deed | $154,000 | -- |
Mortgage History
| Date | Status | Loan Amount | Loan Type |
|---|---|---|---|
| Open | $168,000 | New Conventional | |
| Previous Owner | $133,970 | No Value Available | |
| Previous Owner | $123,200 | No Value Available |
Source: Realcomp
MLS Number: 20251027723
APN: 19-29-476-130
- 750 Trailwood Path Unit B
- 450 Billingsgate Ct Unit C
- 6386 Thorncrest Dr
- 6660 Woodbank Dr
- 6572 Spruce Dr
- 6360 Hills Dr
- 6450 Gilbert Lake Rd
- 5904 Wing Lake Rd
- 6952 Sandalwood Dr
- 6750 Wing Lake Rd
- 4017 Hidden Woods Dr
- 5630 S Adams Way
- 4456 W Maple Rd
- 7005 Cathedral Dr
- 6940 Wing Lake Rd
- 5741 Snowshoe Cir
- 6701 Franklin Rd
- 7200 Telegraph Rd
- 3880 Oakland Dr
- 7100 Wing Lake Rd
- 1360 Trailwood Path Unit 76
- 6386 Thorncrest Dr
- 4054 Cranbrook Ct
- 6493 Thorncrest Dr
- 4047 W Maple Rd
- 4047 W Maple Rd Unit B204
- 5710 Whethersfield Ln
- 7011 White Pine Dr
- 5760 Snowshoe Cir
- 4511 Lakeview Ct
- 7480 Bingham Rd
- 7224 Old Mill Rd
- 6520 Red Maple Ln
- 6040 Old Orchard Dr
- 3615 Middlebury Ln
- 5659 Kingsmill Dr
- 3466 Bloomfield Club Dr
- 3467 Sutton Place
- 4747 Quarton Rd
- 5130 Provincial Dr
