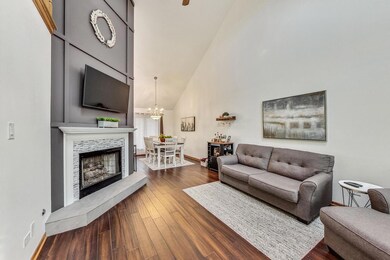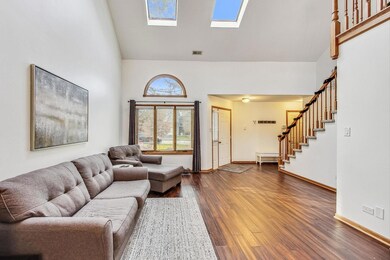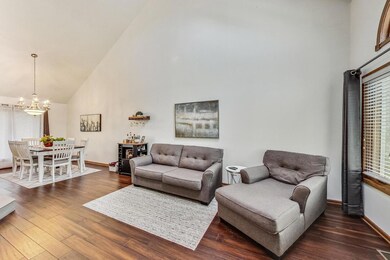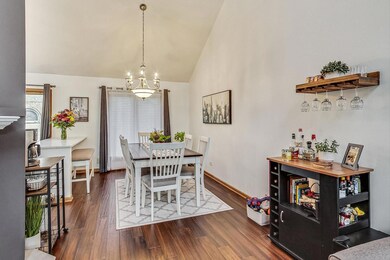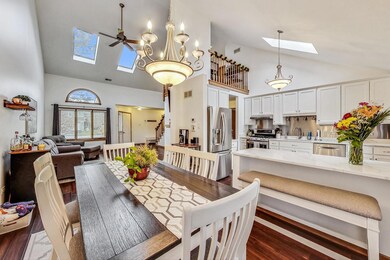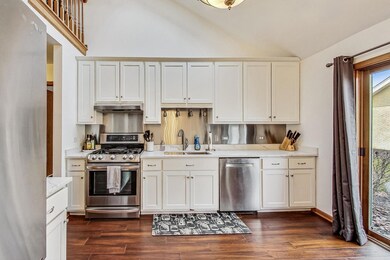
17605 Pheasant Dr Tinley Park, IL 60487
Central Tinley Park NeighborhoodEstimated Value: $317,000 - $334,000
Highlights
- Open Floorplan
- Deck
- Wood Flooring
- Christa Mcauliffe School Rated A-
- Vaulted Ceiling
- Main Floor Bedroom
About This Home
As of May 2024This lovely 2-bedroom, 2.5 bathroom end-unit townhome is located in the Pheasant Chase West subdivision. The green space of Pottawattomie Park is within walking distance, and the Orland Grassland is only a block away. Regional highway 45 and I-80 are both close by, making commutes and travel across Chicagoland extremely easy. The home itself has a brick facade, side and rear yards, and a lighted pathway to the front door. It has a paved patio in the landscaped backyard, providing the perfect location for a cookout. This roomy townhome is well-appointed. Cooled with central air conditioning, it features updated fixtures throughout, including bamboo floors; a newly renovated kitchen boasting soft-close 42'' cabinets, a stainless steel suite, and a quartz countertop; upgraded bathrooms; and a fireplace surround. As well, a large loft space is perfect for a home office. There is a combined living room/dining room with vaulted ceilings, a fireplace, and skylights letting in ample natural light. The owner's suite primary bathroom has hers-and-his vanities. There is a dedicated laundry room, and a concrete crawl space assessable from inside has ample storage space. There is also an attached two-car garage.
Last Listed By
@properties Christie's International Real Estate License #475111769 Listed on: 02/28/2024

Townhouse Details
Home Type
- Townhome
Est. Annual Taxes
- $6,936
Year Built
- Built in 1991
Lot Details
- End Unit
HOA Fees
- $176 Monthly HOA Fees
Parking
- 2 Car Attached Garage
- Garage Door Opener
- Driveway
- Parking Included in Price
Home Design
- Brick Exterior Construction
- Asphalt Roof
- Concrete Perimeter Foundation
Interior Spaces
- 2,000 Sq Ft Home
- 2-Story Property
- Open Floorplan
- Built-In Features
- Vaulted Ceiling
- Skylights
- Blinds
- Living Room with Fireplace
- Combination Dining and Living Room
- Loft
- Storage
- Wood Flooring
Kitchen
- Range
- Microwave
- Dishwasher
- Disposal
Bedrooms and Bathrooms
- 2 Bedrooms
- 2 Potential Bedrooms
- Main Floor Bedroom
- Walk-In Closet
- Dual Sinks
Laundry
- Laundry on main level
- Dryer
- Washer
Basement
- Basement Fills Entire Space Under The House
- Crawl Space
Home Security
Outdoor Features
- Deck
- Patio
Utilities
- Forced Air Heating and Cooling System
- Heating System Uses Natural Gas
- Lake Michigan Water
Listing and Financial Details
- Homeowner Tax Exemptions
Community Details
Overview
- Association fees include insurance, exterior maintenance, lawn care, scavenger, snow removal
- Park Management Association, Phone Number (708) 620-5972
- Property managed by Park Management and Realty
Pet Policy
- Dogs and Cats Allowed
Security
- Storm Screens
Ownership History
Purchase Details
Home Financials for this Owner
Home Financials are based on the most recent Mortgage that was taken out on this home.Purchase Details
Home Financials for this Owner
Home Financials are based on the most recent Mortgage that was taken out on this home.Purchase Details
Purchase Details
Home Financials for this Owner
Home Financials are based on the most recent Mortgage that was taken out on this home.Purchase Details
Home Financials for this Owner
Home Financials are based on the most recent Mortgage that was taken out on this home.Similar Homes in Tinley Park, IL
Home Values in the Area
Average Home Value in this Area
Purchase History
| Date | Buyer | Sale Price | Title Company |
|---|---|---|---|
| Ibrahim Kareem | $315,500 | Chicago Title | |
| Ogean Lindsay | $220,000 | Citywide Title Corporation | |
| First Midwest Bank | -- | None Available | |
| First Savings Bank Of Hegewisch | -- | Git | |
| Zajac Carol L | $175,000 | Ticor Title Insurance Compan |
Mortgage History
| Date | Status | Borrower | Loan Amount |
|---|---|---|---|
| Open | Ibrahim Kareem | $283,860 | |
| Previous Owner | Ogean Lindsay | $160,000 | |
| Previous Owner | Firs Midwest Bank | $176,000 | |
| Previous Owner | Lendabarker Dawn | $186,558 | |
| Previous Owner | First Savings Bank Of Hegewisch | $180,000 | |
| Previous Owner | Zajac Carol L | $25,000 | |
| Previous Owner | Zajac Carol L | $140,000 |
Property History
| Date | Event | Price | Change | Sq Ft Price |
|---|---|---|---|---|
| 05/20/2024 05/20/24 | Sold | $315,400 | +0.2% | $158 / Sq Ft |
| 03/12/2024 03/12/24 | Pending | -- | -- | -- |
| 02/28/2024 02/28/24 | For Sale | $314,900 | +43.1% | $157 / Sq Ft |
| 09/16/2020 09/16/20 | Sold | $220,000 | -2.2% | $101 / Sq Ft |
| 08/11/2020 08/11/20 | Pending | -- | -- | -- |
| 08/07/2020 08/07/20 | For Sale | $225,000 | -- | $103 / Sq Ft |
Tax History Compared to Growth
Tax History
| Year | Tax Paid | Tax Assessment Tax Assessment Total Assessment is a certain percentage of the fair market value that is determined by local assessors to be the total taxable value of land and additions on the property. | Land | Improvement |
|---|---|---|---|---|
| 2024 | $6,936 | $27,000 | $1,561 | $25,439 |
| 2023 | $6,936 | $27,000 | $1,561 | $25,439 |
| 2022 | $6,936 | $19,457 | $2,642 | $16,815 |
| 2021 | $6,713 | $19,456 | $2,642 | $16,814 |
| 2020 | $5,496 | $19,456 | $2,642 | $16,814 |
| 2019 | $5,649 | $20,846 | $2,402 | $18,444 |
| 2018 | $5,526 | $20,846 | $2,402 | $18,444 |
| 2017 | $5,397 | $20,846 | $2,402 | $18,444 |
| 2016 | $5,198 | $18,147 | $2,161 | $15,986 |
| 2015 | $5,101 | $18,147 | $2,161 | $15,986 |
| 2014 | $5,075 | $18,147 | $2,161 | $15,986 |
| 2013 | $5,711 | $21,540 | $2,161 | $19,379 |
Agents Affiliated with this Home
-
Jim Ongena

Seller's Agent in 2024
Jim Ongena
@ Properties
(312) 320-2188
1 in this area
115 Total Sales
-
Fay Ibrahim
F
Buyer's Agent in 2024
Fay Ibrahim
Freedom Realty Group LLC
(708) 955-6789
1 in this area
13 Total Sales
-
Jarrett Svendsen

Seller's Agent in 2020
Jarrett Svendsen
Realty One Group Ethos
(773) 220-4927
1 in this area
68 Total Sales
-
Agata Kafel-Kwak

Buyer's Agent in 2020
Agata Kafel-Kwak
Charles Rutenberg Realty of IL
(630) 400-6384
4 in this area
25 Total Sales
Map
Source: Midwest Real Estate Data (MRED)
MLS Number: 11945131
APN: 27-34-116-021-0000
- 17535 S La Grange Rd
- 17535-2 Lagrange Rd
- 9330 Drummond Dr
- 9254 Windsor Pkwy Unit 81
- 17621 Windsor Pkwy Unit 17621
- 17581 Windsor Pkwy Unit 1
- 17224 Briar Dr
- 17964 Upland Dr
- 17555 Rosewood Ln
- 17205 Briar Dr
- 9423 Caledonia Dr
- 17611 Rosewood Ln
- 9301 Finbar Place
- 17500 Lagrange Rd
- 17719 Oakwood Dr
- 9003 Cypress Ct
- 8837 Clifton Ln
- 18217 Murphy Cir Unit 182
- 17243 Inverness Dr
- 8806 175th St
- 17605 Pheasant Dr
- 17603 Pheasant Dr
- 17601 Pheasant Dr
- 9426 Windsor Pkwy
- 17575 Pheasant Dr
- 9424 Windsor Pkwy
- 9420 Windsor Pkwy
- 17573 Pheasant Dr
- 9422 Windsor Pkwy
- 9427 Quail Crossing
- 17571 Pheasant Dr
- 17637 Pheasant Dr
- 9425 Quail Crossing
- 17604 Pheasant Dr
- 17606 Pheasant Dr
- 17602 Pheasant Dr
- 17600 Pheasant Dr
- 9423 Quail Crossing
- 17638 Peacock Ln
- 9421 Quail Crossing

