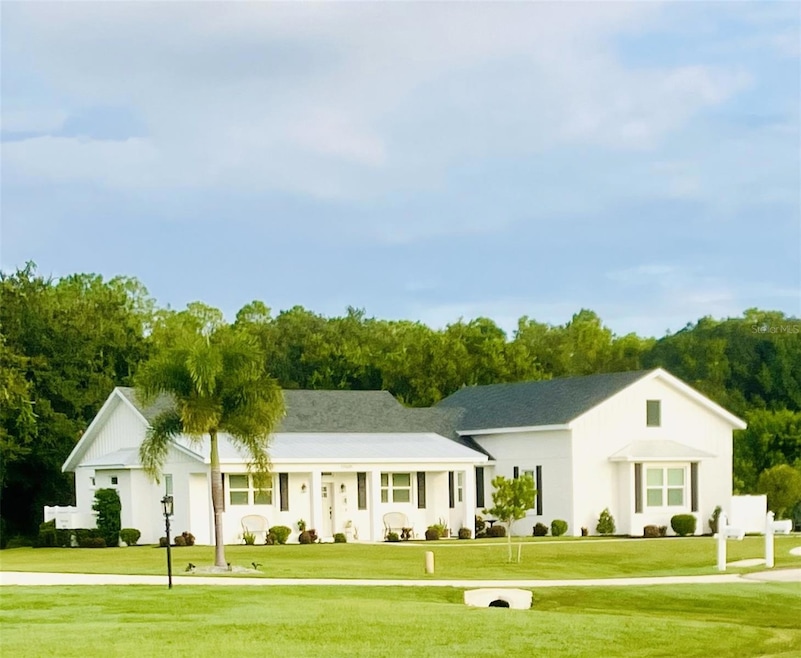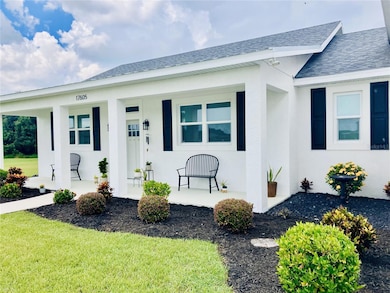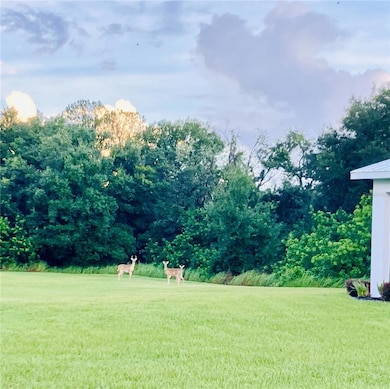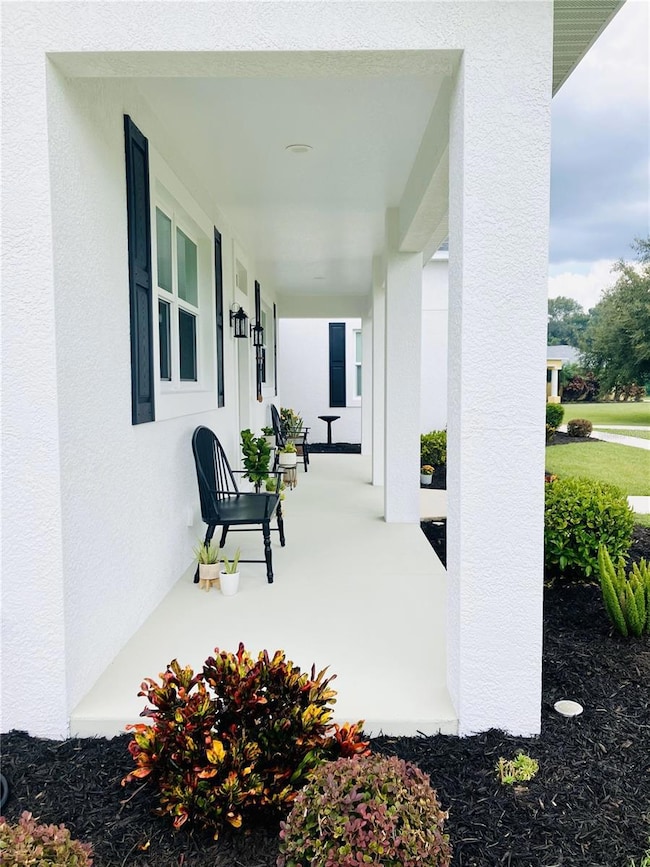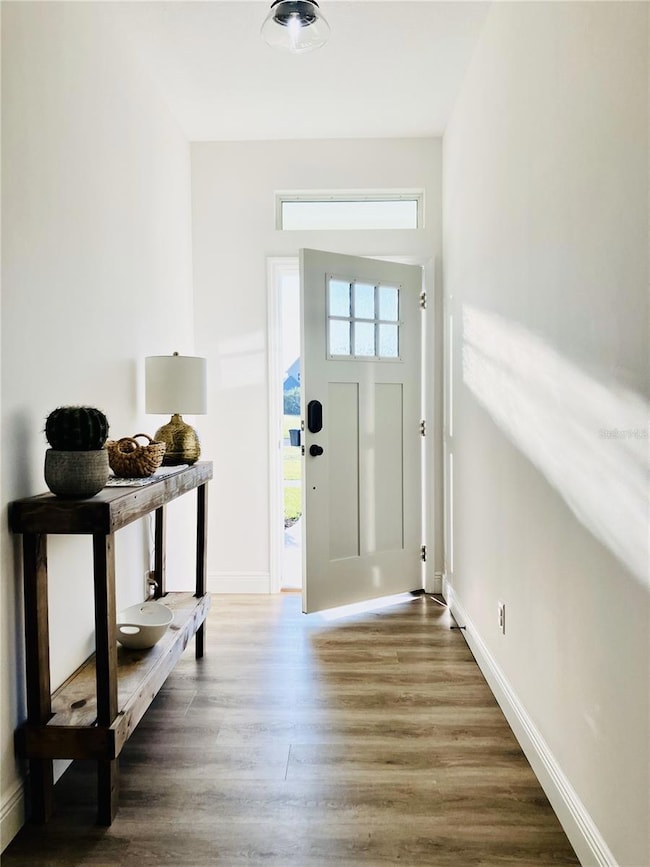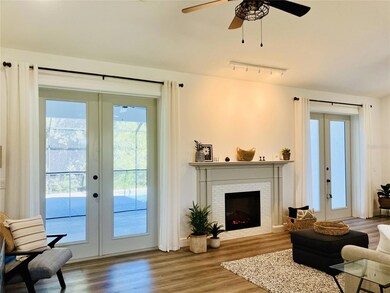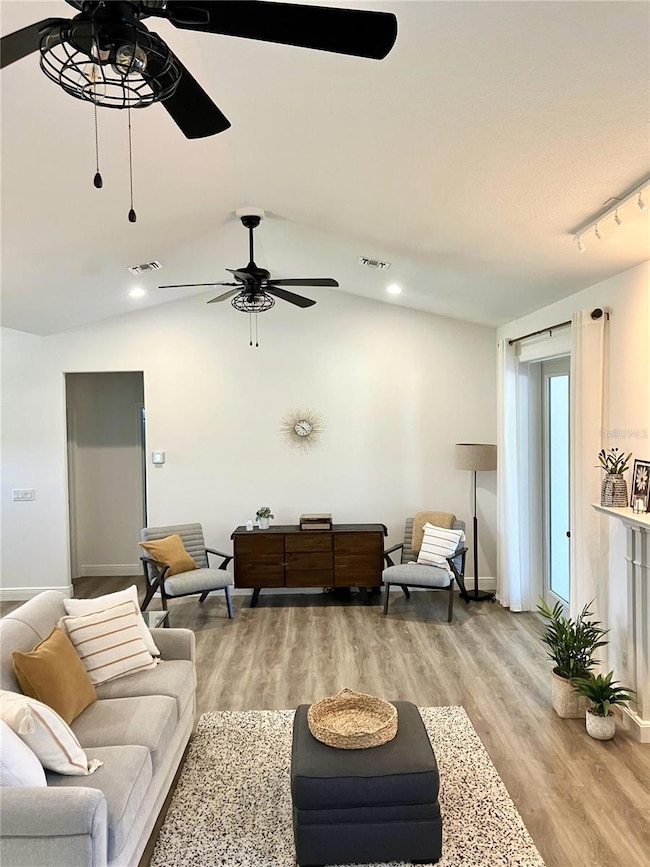
17605 Roanwood Ct Parrish, FL 34219
Estimated payment $5,912/month
Highlights
- Screened Pool
- 1 Acre Lot
- Living Room with Fireplace
- Gene Witt Elementary School Rated A-
- Open Floorplan
- Cathedral Ceiling
About This Home
Opportunity knocks! Custom built, 3 bedroom, 3 bath pool home with a fantastic second floor flex space! The homesite at 17605 Roanwood Court is on a premium CONSERVATION, ONE ACRE, CUL-DE-SAC lot in desirable Foxbrook Estates. Low HOA and no CDD. This is not your cookie cutter Florida home or community. It is a must see for the qualified buyer that prioritizes excellent quality, a fresh classic style and centralized location. 17605 Roanwood is a SW Florida "jewel", private, convenient and absolutely gorgeous. This home is perfect for all homebuyers with the flexible floor plan and upstairs bonus area everyone loves! The possibilities are endless: guest area, entertainment space, office or more. You can see for yourself this home has beautiful custom items and proven safety features like hurricane resistant impact windows and doors. Quality furnishings available, window treatments covered, all you need is to move right in. Convenient to Sarasota, Tampa, St.Pete, wonderful private, charter, public schools, new shopping/restaurants and two hospitals coming to our growing area.
Listing Agent
SAVVY AVENUE, LLC Brokerage Phone: 888-490-1268 License #3432985 Listed on: 06/05/2025
Home Details
Home Type
- Single Family
Est. Annual Taxes
- $8,423
Year Built
- Built in 2019
Lot Details
- 1 Acre Lot
- East Facing Home
- Property is zoned PDR
HOA Fees
- $36 Monthly HOA Fees
Parking
- 2 Car Attached Garage
Home Design
- Bi-Level Home
- Block Foundation
- Slab Foundation
- Shingle Roof
- Metal Roof
- Cement Siding
- Block Exterior
- HardiePlank Type
- Stucco
Interior Spaces
- 2,598 Sq Ft Home
- Open Floorplan
- Wet Bar
- Bar Fridge
- Cathedral Ceiling
- Ceiling Fan
- Electric Fireplace
- Window Treatments
- French Doors
- Living Room with Fireplace
- Combination Dining and Living Room
- Luxury Vinyl Tile Flooring
- Attic Ventilator
Kitchen
- <<convectionOvenToken>>
- Cooktop<<rangeHoodToken>>
- Recirculated Exhaust Fan
- <<microwave>>
- Freezer
- Ice Maker
- Dishwasher
- Wine Refrigerator
- Solid Surface Countertops
- Solid Wood Cabinet
- Disposal
Bedrooms and Bathrooms
- 3 Bedrooms
- Primary Bedroom on Main
- Split Bedroom Floorplan
- Walk-In Closet
- 3 Full Bathrooms
Laundry
- Laundry Room
- Dryer
- Washer
Pool
- Screened Pool
- In Ground Pool
- Gunite Pool
- Saltwater Pool
- Fence Around Pool
- Pool Deck
- Outdoor Shower
- Child Gate Fence
- Pool Lighting
Outdoor Features
- Rain Gutters
- Private Mailbox
Utilities
- Central Heating and Cooling System
- Heat Pump System
- Thermostat
- Underground Utilities
- Electric Water Heater
- Septic Tank
- Private Sewer
- High Speed Internet
- Phone Available
- Cable TV Available
Listing and Financial Details
- Visit Down Payment Resource Website
- Tax Lot 249
- Assessor Parcel Number 495336409
Community Details
Overview
- Association fees include common area taxes, ground maintenance, management
- Janet Fernandez Association
- Foxbrook Community
- Foxbrook Ph Iii B Subdivision
- The community has rules related to deed restrictions
Recreation
- Community Playground
Map
Home Values in the Area
Average Home Value in this Area
Tax History
| Year | Tax Paid | Tax Assessment Tax Assessment Total Assessment is a certain percentage of the fair market value that is determined by local assessors to be the total taxable value of land and additions on the property. | Land | Improvement |
|---|---|---|---|---|
| 2024 | $8,047 | $745,318 | $150,025 | $595,293 |
| 2023 | $8,047 | $658,348 | $112,200 | $546,148 |
| 2022 | $7,211 | $570,517 | $110,000 | $460,517 |
| 2021 | $5,890 | $418,830 | $85,000 | $333,830 |
| 2020 | $5,574 | $380,241 | $70,000 | $310,241 |
| 2019 | $976 | $60,000 | $60,000 | $0 |
| 2018 | $645 | $42,500 | $42,500 | $0 |
| 2017 | $578 | $40,000 | $0 | $0 |
| 2016 | $485 | $39,000 | $0 | $0 |
| 2015 | $345 | $34,000 | $0 | $0 |
| 2014 | $345 | $22,300 | $0 | $0 |
| 2013 | $350 | $22,300 | $22,300 | $0 |
Property History
| Date | Event | Price | Change | Sq Ft Price |
|---|---|---|---|---|
| 06/24/2025 06/24/25 | Price Changed | $934,200 | -2.1% | $360 / Sq Ft |
| 06/05/2025 06/05/25 | For Sale | $954,200 | -- | $367 / Sq Ft |
Purchase History
| Date | Type | Sale Price | Title Company |
|---|---|---|---|
| Warranty Deed | $48,000 | Sunbelt Title Agency | |
| Warranty Deed | $108,900 | Manatee Pinellas Title |
Mortgage History
| Date | Status | Loan Amount | Loan Type |
|---|---|---|---|
| Open | $438,620 | New Conventional | |
| Closed | $33,600 | Adjustable Rate Mortgage/ARM | |
| Previous Owner | $87,120 | Purchase Money Mortgage |
Similar Homes in Parrish, FL
Source: Stellar MLS
MLS Number: A4653094
APN: 4953-3640-9
- 17706 Bridlewood Ct
- 5322 Deer Forest Place
- 13958 Richland Gulf Cir
- 6138 Foal Creek Dr
- 17812 Doe Creek Ct
- 6226 165th Dr E
- 6528 166th Place E
- 5958 164th Ave E
- 6367 Foxbrook Trail
- 5938 164th Ave E
- 6315 164th Ave E
- 16515 66th Ln E
- 6106 162nd Ave E
- 6024 162nd Ave E
- 16503 66th Ln E
- 16433 66th Ln E
- 16162 61st Ln E
- 6306 Foxbrook Trail
- 16161 61st Ln E
- 5930 162nd Ave E
- 5923 162nd Ave E
- 16107 69th Ln E
- 4015 N Rye Rd
- 16710 Cheyanne Ct
- 16656 Cheyanne Ct
- 16652 Cheyanne Ct
- 16648 Cheyanne Ct
- 16644 Cheyanne Ct
- 16632 Cheyanne Ct
- 3313 Carthage Ave
- 3305 Carthage Ave
- 3215 Carthage Ave
- 3208 Carthage Ave
- 18050 State Road 62
- 8526 Abalone Loop
- 16203 33rd Ct E
- 4723 Willow Bend Ave
- 2634 Greenleaf Terrace
- 2819 Greenleaf Terrace
- 10451 Ladybug Cove
