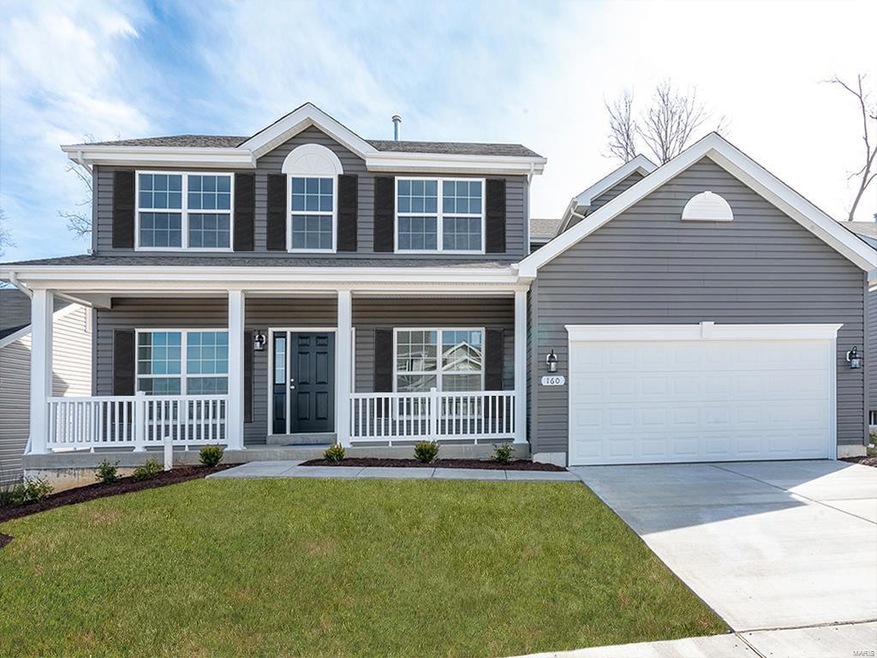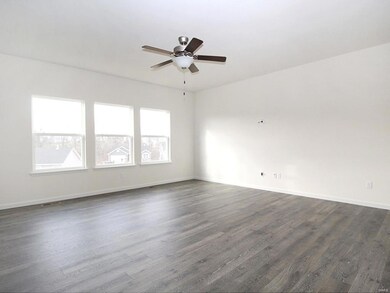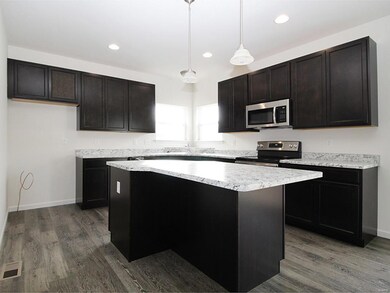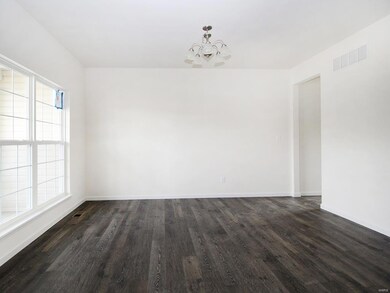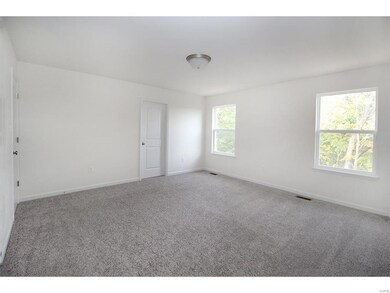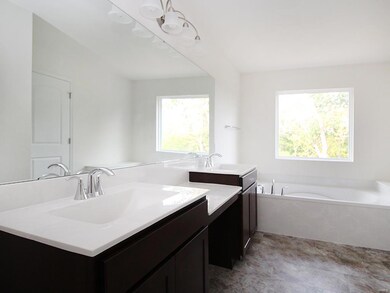
17612 Hitching Post Ct Eureka, MO 63025
Highlights
- Primary Bedroom Suite
- Open Floorplan
- Lower Floor Utility Room
- Eureka Elementary School Rated A
- Colonial Architecture
- Walk-In Pantry
About This Home
As of July 2024This McBride Homes, brand new Hermitage II two story home has 4BD, 2.5BA, ready by late fall. Formal dining room and living room/office space. The beautiful kitchen features a center island with extended countertop, walk in pantry, Level 3 Benton Sarsaparilla cabinetry, and stainless steel GE appliances. Wood laminate flooring is featured throughout the main level. Window wall and ceiling fan in family room. Open spindled railing and large window at stairway to upper level. Large walk in closet in master bedroom. Master bath features a High/Low/High vanity with double sinks, walk in shower, and large tub with window. ¾ bath rough in and sump pump in basement. Arbors of Rockwood Reserve is perfect for a recreational lifestyle with walking trails, a dog park, community pavilions, and Rockwood Elementary School onsite! Enjoy peace of mind with McBride Homes’ 10 year builders warranty and incredible customer service! Similar Home Photos Shown
Last Agent to Sell the Property
Coldwell Banker Realty - Gundaker West Regional License #1999105821 Listed on: 08/11/2021
Last Buyer's Agent
Berkshire Hathaway HomeServices Alliance Real Estate License #2014043493

Home Details
Home Type
- Single Family
Est. Annual Taxes
- $6,352
HOA Fees
- $27 Monthly HOA Fees
Parking
- 2 Car Attached Garage
Home Design
- Home Under Construction
- Colonial Architecture
- Poured Concrete
- Frame Construction
- Vinyl Siding
Interior Spaces
- 2,538 Sq Ft Home
- 2-Story Property
- Open Floorplan
- Ceiling Fan
- Low Emissivity Windows
- Insulated Windows
- Sliding Doors
- Panel Doors
- Entrance Foyer
- Family Room
- Living Room
- Breakfast Room
- Formal Dining Room
- Lower Floor Utility Room
- Laundry on main level
- Partially Carpeted
- Fire and Smoke Detector
Kitchen
- Breakfast Bar
- Walk-In Pantry
- Electric Oven or Range
- <<microwave>>
- Dishwasher
- Stainless Steel Appliances
- Kitchen Island
- Disposal
Bedrooms and Bathrooms
- 4 Bedrooms
- Primary Bedroom Suite
- Walk-In Closet
- Primary Bathroom is a Full Bathroom
- Dual Vanity Sinks in Primary Bathroom
- Separate Shower in Primary Bathroom
Basement
- Walk-Out Basement
- Basement Fills Entire Space Under The House
- Rough-In Basement Bathroom
Schools
- Eureka Elem. Elementary School
- Lasalle Springs Middle School
- Eureka Sr. High School
Utilities
- Forced Air Heating and Cooling System
- Heating System Uses Gas
- Underground Utilities
- Gas Water Heater
Community Details
- Built by McBride Homes
Listing and Financial Details
- Builder Warranty
Ownership History
Purchase Details
Home Financials for this Owner
Home Financials are based on the most recent Mortgage that was taken out on this home.Similar Homes in Eureka, MO
Home Values in the Area
Average Home Value in this Area
Purchase History
| Date | Type | Sale Price | Title Company |
|---|---|---|---|
| Warranty Deed | -- | Title Partners |
Mortgage History
| Date | Status | Loan Amount | Loan Type |
|---|---|---|---|
| Open | $382,400 | New Conventional | |
| Previous Owner | $313,548 | New Conventional |
Property History
| Date | Event | Price | Change | Sq Ft Price |
|---|---|---|---|---|
| 07/18/2024 07/18/24 | Sold | -- | -- | -- |
| 06/16/2024 06/16/24 | Pending | -- | -- | -- |
| 06/13/2024 06/13/24 | For Sale | $465,000 | +16.3% | $183 / Sq Ft |
| 12/28/2021 12/28/21 | Sold | -- | -- | -- |
| 10/16/2021 10/16/21 | Pending | -- | -- | -- |
| 09/03/2021 09/03/21 | Price Changed | $399,900 | -2.7% | $158 / Sq Ft |
| 09/03/2021 09/03/21 | Price Changed | $411,020 | 0.0% | $162 / Sq Ft |
| 09/03/2021 09/03/21 | Price Changed | $411,015 | +2.8% | $162 / Sq Ft |
| 08/23/2021 08/23/21 | Price Changed | $399,900 | -2.7% | $158 / Sq Ft |
| 08/16/2021 08/16/21 | Price Changed | $411,015 | -1.8% | $162 / Sq Ft |
| 08/11/2021 08/11/21 | For Sale | $418,515 | -- | $165 / Sq Ft |
Tax History Compared to Growth
Tax History
| Year | Tax Paid | Tax Assessment Tax Assessment Total Assessment is a certain percentage of the fair market value that is determined by local assessors to be the total taxable value of land and additions on the property. | Land | Improvement |
|---|---|---|---|---|
| 2023 | $6,352 | $75,700 | $7,620 | $68,080 |
| 2022 | $5,908 | $64,850 | $13,680 | $51,170 |
Agents Affiliated with this Home
-
Clay Savage

Seller's Agent in 2024
Clay Savage
Coldwell Banker Realty - Gundaker West Regional
(636) 399-8237
9 in this area
65 Total Sales
-
Rebecca O'Neill

Buyer's Agent in 2024
Rebecca O'Neill
RE/MAX
(636) 326-2290
6 in this area
417 Total Sales
-
Sue Woods

Seller's Agent in 2021
Sue Woods
Coldwell Banker Realty - Gundaker West Regional
(314) 607-1366
72 in this area
648 Total Sales
-
Krissy Hof

Buyer's Agent in 2021
Krissy Hof
Berkshire Hathaway HomeServices Alliance Real Estate
(314) 691-4140
1 in this area
161 Total Sales
Map
Source: MARIS MLS
MLS Number: MIS21057713
APN: 28W-24-0323
- 17603 Hitching Post Ct
- 17526 Wyman Ridge Dr
- 17513 Wyman Ridge Dr
- 17625 Rockwood Arbor Dr
- 17667 Trailmark Ct
- 17681 Rockwood Arbor Dr
- 5120 Eagle Wing Ct
- 5310 Mitschang Ct
- 17458 Wyman Ridge Dr
- 5341 Trailhead Ct
- 5009 Eagle Wing Ct
- 5374 Trailhead Ct
- 5333 Lakepath Way
- 5357 Lakepath Way
- 1008 Shire Ln
- 668 Top Notch Ln
- 500 Hilltop Townes Dr
- 1439 Elliot St
- 1209 Hunters Chase Dr
- 4667 Meramec Blvd
