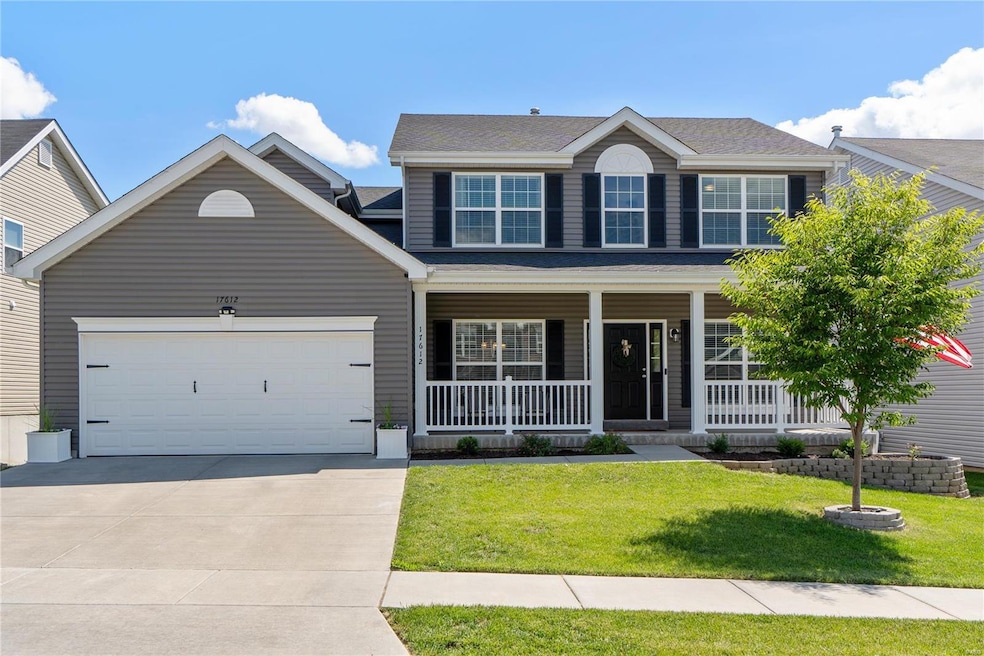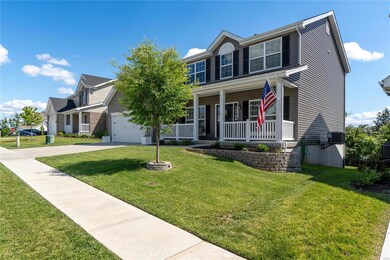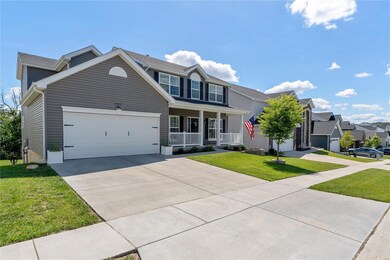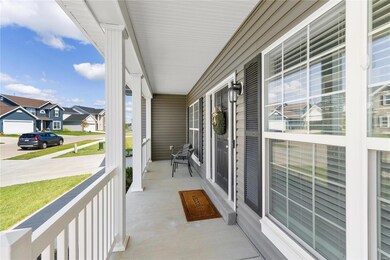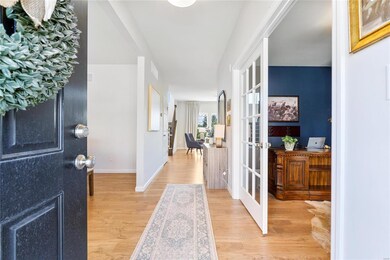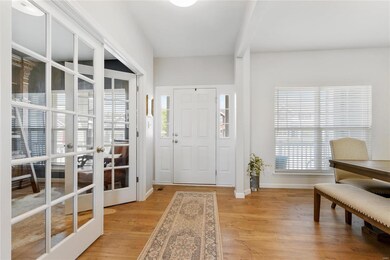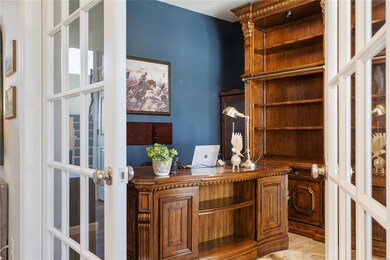
17612 Hitching Post Ct Eureka, MO 63025
Highlights
- Traditional Architecture
- 2 Car Attached Garage
- Forced Air Heating System
- Eureka Elementary School Rated A
- Sliding Doors
About This Home
As of July 2024Welcome home to this gorgeous 2 story perched atop The Arbors of Rockwood Reserve, boasting one of the best views in the neighborhood! Upon entry you're greeted by a soft, welcoming design aesthetic complimented by the wood laminate flooring running throughout the main level. Formal dining room & office lead into family room w/ huge window wall framing the picturesque landscape. The kitchen has a center island w/ extended countertop, walk in pantry, subway tile backsplash & Level 3 Benton Sarsaparilla cabinetry. Main floor laundry. Open spindled railing & large window at stairway to upper level. Large walk in closet in primary bed. Primary bath w/ double sinks, walk in shower, & large tub w/window. 3 large bedrooms round out the second floor. 3⁄4 bath rough in and sump pump in unfinished basement. The composite deck over looks the large, fenced backyard. Highly rated Rockwood School District w/ Elementary in the neighborhood. This 3 years old home is sure to be what you're looking for!
Last Agent to Sell the Property
Coldwell Banker Realty - Gundaker West Regional License #2020007298 Listed on: 06/13/2024
Home Details
Home Type
- Single Family
Est. Annual Taxes
- $6,356
Year Built
- Built in 2021
Lot Details
- 7,200 Sq Ft Lot
- Lot Dimensions are 120'x60'
Parking
- 2 Car Attached Garage
- Driveway
Home Design
- Traditional Architecture
- Vinyl Siding
Interior Spaces
- 2,538 Sq Ft Home
- 2-Story Property
- Low Emissivity Windows
- Insulated Windows
- Sliding Doors
- Panel Doors
- Basement Fills Entire Space Under The House
Kitchen
- Microwave
- Dishwasher
- Disposal
Bedrooms and Bathrooms
- 4 Bedrooms
Schools
- Eureka Elem. Elementary School
- Lasalle Springs Middle School
- Eureka Sr. High School
Utilities
- Forced Air Heating System
- Underground Utilities
Community Details
- Built by McBride Homes
- Hermitage Ii
Listing and Financial Details
- Assessor Parcel Number 28W-24-0323
Ownership History
Purchase Details
Home Financials for this Owner
Home Financials are based on the most recent Mortgage that was taken out on this home.Similar Homes in Eureka, MO
Home Values in the Area
Average Home Value in this Area
Purchase History
| Date | Type | Sale Price | Title Company |
|---|---|---|---|
| Warranty Deed | -- | Title Partners |
Mortgage History
| Date | Status | Loan Amount | Loan Type |
|---|---|---|---|
| Open | $382,400 | New Conventional | |
| Previous Owner | $313,548 | New Conventional |
Property History
| Date | Event | Price | Change | Sq Ft Price |
|---|---|---|---|---|
| 07/18/2024 07/18/24 | Sold | -- | -- | -- |
| 06/16/2024 06/16/24 | Pending | -- | -- | -- |
| 06/13/2024 06/13/24 | For Sale | $465,000 | +16.3% | $183 / Sq Ft |
| 12/28/2021 12/28/21 | Sold | -- | -- | -- |
| 10/16/2021 10/16/21 | Pending | -- | -- | -- |
| 09/03/2021 09/03/21 | Price Changed | $399,900 | -2.7% | $158 / Sq Ft |
| 09/03/2021 09/03/21 | Price Changed | $411,020 | 0.0% | $162 / Sq Ft |
| 09/03/2021 09/03/21 | Price Changed | $411,015 | +2.8% | $162 / Sq Ft |
| 08/23/2021 08/23/21 | Price Changed | $399,900 | -2.7% | $158 / Sq Ft |
| 08/16/2021 08/16/21 | Price Changed | $411,015 | -1.8% | $162 / Sq Ft |
| 08/11/2021 08/11/21 | For Sale | $418,515 | -- | $165 / Sq Ft |
Tax History Compared to Growth
Tax History
| Year | Tax Paid | Tax Assessment Tax Assessment Total Assessment is a certain percentage of the fair market value that is determined by local assessors to be the total taxable value of land and additions on the property. | Land | Improvement |
|---|---|---|---|---|
| 2023 | $6,352 | $75,700 | $7,620 | $68,080 |
| 2022 | $5,908 | $64,850 | $13,680 | $51,170 |
Agents Affiliated with this Home
-
Clay Savage

Seller's Agent in 2024
Clay Savage
Coldwell Banker Realty - Gundaker West Regional
(636) 399-8237
9 in this area
65 Total Sales
-
Rebecca O'Neill

Buyer's Agent in 2024
Rebecca O'Neill
RE/MAX
(636) 326-2290
6 in this area
417 Total Sales
-
Sue Woods

Seller's Agent in 2021
Sue Woods
Coldwell Banker Realty - Gundaker West Regional
(314) 607-1366
72 in this area
648 Total Sales
-
Krissy Hof

Buyer's Agent in 2021
Krissy Hof
Berkshire Hathaway HomeServices Alliance Real Estate
(314) 691-4140
1 in this area
161 Total Sales
Map
Source: MARIS MLS
MLS Number: MIS24036726
APN: 28W-24-0323
- 17603 Hitching Post Ct
- 17526 Wyman Ridge Dr
- 17513 Wyman Ridge Dr
- 17625 Rockwood Arbor Dr
- 17667 Trailmark Ct
- 17681 Rockwood Arbor Dr
- 5120 Eagle Wing Ct
- 5310 Mitschang Ct
- 17458 Wyman Ridge Dr
- 5341 Trailhead Ct
- 5009 Eagle Wing Ct
- 5374 Trailhead Ct
- 5333 Lakepath Way
- 5357 Lakepath Way
- 1008 Shire Ln
- 668 Top Notch Ln
- 500 Hilltop Townes Dr
- 1439 Elliot St
- 1209 Hunters Chase Dr
- 4667 Meramec Blvd
