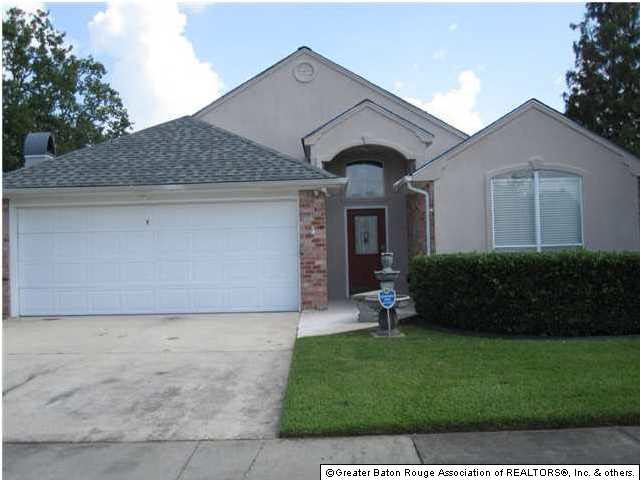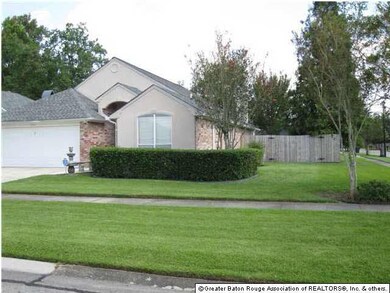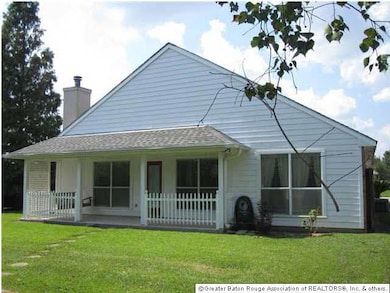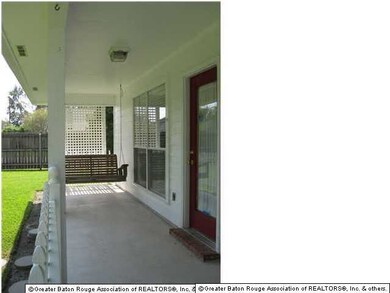
17614 Christopher Crossing Dr Baton Rouge, LA 70817
Shenandoah NeighborhoodHighlights
- Vaulted Ceiling
- Wood Flooring
- Formal Dining Room
- Traditional Architecture
- Covered patio or porch
- 2 Car Attached Garage
About This Home
As of February 2018The present owners are packed and ready to move. They are leaving their almost perfect 3BR/2BA home. Split floor plan with large master suite in the rear of the home with its own master bath/spa. Walk in shower with jetted tub and walk-in closet. The open kitchen overlooks both the dining area as well as living area with wood burning fireplace. Back yard is fully fenced on this large corner lot. Enclosed double garage and architectural shingle roof are a few of the amenities in this home. Washer, dryer and refrigerator to remain at no value. Select pieces of furniture for Sale. NOT located in flood zone.
Last Agent to Sell the Property
Angela Guarino
GBRAR Listed on: 09/09/2013
Home Details
Home Type
- Single Family
Est. Annual Taxes
- $1,615
Lot Details
- Lot Dimensions are 80x125
- Property is Fully Fenced
- Privacy Fence
- Wood Fence
- Landscaped
- Level Lot
HOA Fees
- $3 Monthly HOA Fees
Home Design
- Traditional Architecture
- Brick Exterior Construction
- Slab Foundation
- Frame Construction
- Architectural Shingle Roof
- Synthetic Stucco Exterior
Interior Spaces
- 1,471 Sq Ft Home
- 1-Story Property
- Vaulted Ceiling
- Ceiling Fan
- Wood Burning Fireplace
- Entrance Foyer
- Living Room
- Formal Dining Room
- Attic Access Panel
Kitchen
- Oven or Range
- Electric Cooktop
- <<microwave>>
- Ice Maker
- Dishwasher
- Disposal
Flooring
- Wood
- Carpet
- Ceramic Tile
Bedrooms and Bathrooms
- 3 Bedrooms
- En-Suite Primary Bedroom
- Walk-In Closet
- 2 Full Bathrooms
Laundry
- Dryer
- Washer
Home Security
- Home Security System
- Fire and Smoke Detector
Parking
- 2 Car Attached Garage
- Garage Door Opener
Outdoor Features
- Covered patio or porch
- Exterior Lighting
Location
- Mineral Rights
Utilities
- Central Heating and Cooling System
- Cable TV Available
Ownership History
Purchase Details
Home Financials for this Owner
Home Financials are based on the most recent Mortgage that was taken out on this home.Purchase Details
Home Financials for this Owner
Home Financials are based on the most recent Mortgage that was taken out on this home.Purchase Details
Home Financials for this Owner
Home Financials are based on the most recent Mortgage that was taken out on this home.Purchase Details
Purchase Details
Home Financials for this Owner
Home Financials are based on the most recent Mortgage that was taken out on this home.Similar Homes in Baton Rouge, LA
Home Values in the Area
Average Home Value in this Area
Purchase History
| Date | Type | Sale Price | Title Company |
|---|---|---|---|
| Deed | $192,000 | Baton Rouge Title Co Inc | |
| Warranty Deed | $169,000 | -- | |
| Warranty Deed | $165,000 | -- | |
| Deed | $121,500 | -- | |
| Deed | $115,500 | -- |
Mortgage History
| Date | Status | Loan Amount | Loan Type |
|---|---|---|---|
| Open | $177,580 | New Conventional | |
| Closed | $178,560 | New Conventional | |
| Previous Owner | $160,550 | New Conventional | |
| Previous Owner | $105,000 | New Conventional | |
| Previous Owner | $98,500 | Purchase Money Mortgage |
Property History
| Date | Event | Price | Change | Sq Ft Price |
|---|---|---|---|---|
| 02/15/2018 02/15/18 | Sold | -- | -- | -- |
| 01/16/2018 01/16/18 | Pending | -- | -- | -- |
| 12/23/2017 12/23/17 | For Sale | $197,000 | +14.2% | $133 / Sq Ft |
| 12/03/2013 12/03/13 | Sold | -- | -- | -- |
| 10/25/2013 10/25/13 | Pending | -- | -- | -- |
| 09/09/2013 09/09/13 | For Sale | $172,500 | -3.9% | $117 / Sq Ft |
| 11/20/2012 11/20/12 | Sold | -- | -- | -- |
| 10/23/2012 10/23/12 | Pending | -- | -- | -- |
| 09/06/2012 09/06/12 | For Sale | $179,500 | -- | $122 / Sq Ft |
Tax History Compared to Growth
Tax History
| Year | Tax Paid | Tax Assessment Tax Assessment Total Assessment is a certain percentage of the fair market value that is determined by local assessors to be the total taxable value of land and additions on the property. | Land | Improvement |
|---|---|---|---|---|
| 2024 | $1,615 | $21,315 | $2,500 | $18,815 |
| 2023 | $1,615 | $18,380 | $2,500 | $15,880 |
| 2022 | $2,094 | $18,380 | $2,500 | $15,880 |
| 2021 | $2,053 | $18,380 | $2,500 | $15,880 |
| 2020 | $2,080 | $18,380 | $2,500 | $15,880 |
| 2019 | $2,148 | $18,240 | $2,500 | $15,740 |
| 2018 | $1,870 | $16,050 | $2,500 | $13,550 |
| 2017 | $1,870 | $16,050 | $2,500 | $13,550 |
| 2016 | $986 | $16,050 | $2,500 | $13,550 |
| 2015 | $1,822 | $16,050 | $2,500 | $13,550 |
| 2014 | $1,783 | $16,050 | $2,500 | $13,550 |
| 2013 | -- | $14,850 | $2,500 | $12,350 |
Agents Affiliated with this Home
-
Pat Wattam

Seller's Agent in 2018
Pat Wattam
RE/MAX Select
(225) 298-6900
37 in this area
179 Total Sales
-
J
Buyer's Agent in 2018
Jake Pantinople
eXp Realty
-
A
Seller's Agent in 2013
Angela Guarino
GBRAR
-
Debbie Hanna

Buyer's Agent in 2013
Debbie Hanna
RE/MAX Select
13 in this area
50 Total Sales
-
Quita Cutrer

Seller's Agent in 2012
Quita Cutrer
Burns & Co., Inc.
(225) 413-8874
5 in this area
139 Total Sales
-
E
Buyer's Agent in 2012
Emily LeBlanc
Burns & Co., Inc.
Map
Source: Greater Baton Rouge Association of REALTORS®
MLS Number: 201313410
APN: 00326992
- 17656 Chasefield Ave
- 17458 Beckfield Ave
- 17505 Lake Willow Ave
- 17854 Willow Trail Dr
- 17632 Nine Oaks Ave
- 17725 Nine Oaks Ave
- 17553 Sugar Mill Ave
- 17315 Lake Wisteria Ave
- 17558 Diversion Dr
- 17904 Glen Park Dr
- 17723 Twin Ridge Ave
- 18262 Lake Myrtle Dr
- 18315 Lake Myrtle Dr
- 18532 Garden Oaks Dr
- 17647 Lake Azalea Dr
- 17666 Lake Azalea Dr
- 19019 W Lake Terrace Dr
- 16632 Highland Club Ave
- 9504 Country Lake Dr
- 18660 Cherry Oak Dr



