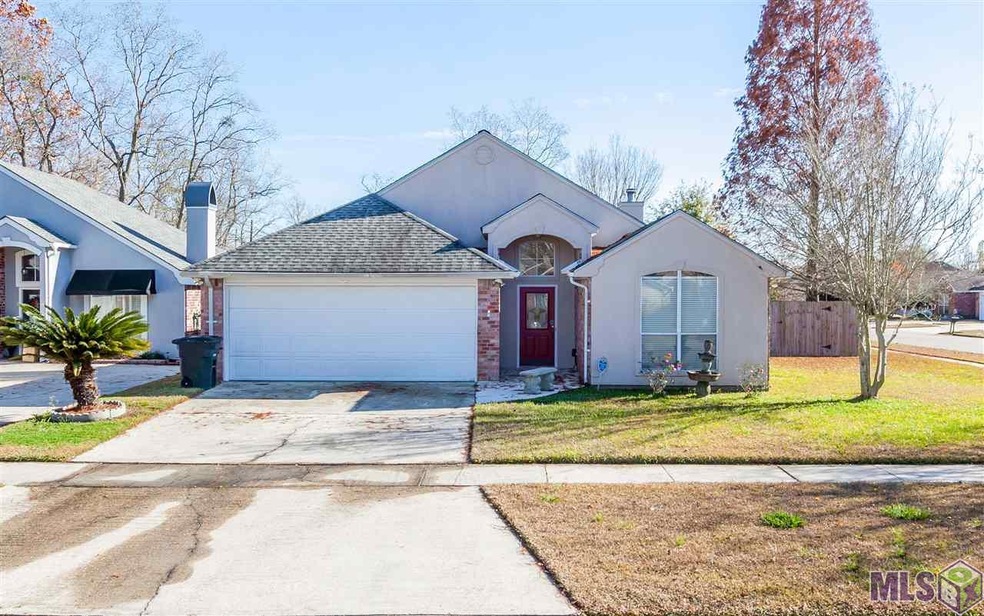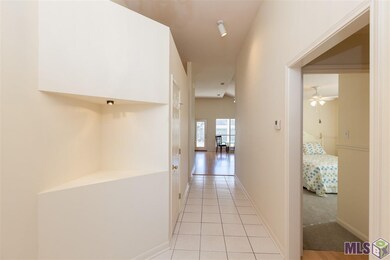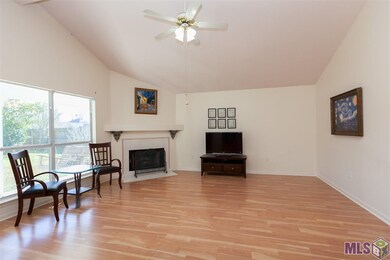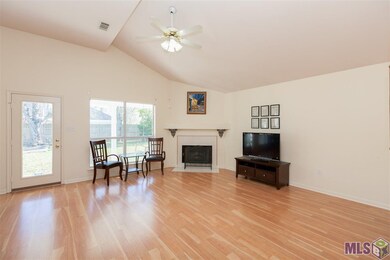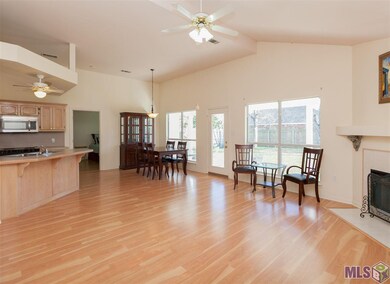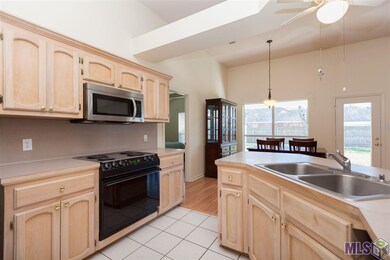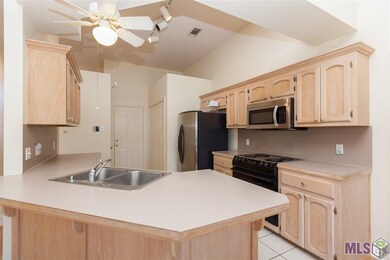
17614 Christopher Crossing Dr Baton Rouge, LA 70817
Shenandoah NeighborhoodHighlights
- Vaulted Ceiling
- Wood Flooring
- Covered patio or porch
- Traditional Architecture
- Solid Surface Countertops
- Formal Dining Room
About This Home
As of February 2018Cute & spacious 3 bedroom, 2 bath home with an open floor plan, situated on a corner lot with a nice-size backyard and newer wood privacy fence. NEW laminate wood floors were just installed in the large living/dining areas. The split floorplan has 2 bedrooms at the front of the home with the master bedroom in the back. Large living room has a vaulted ceiling and corner/wood-burning fireplace with mantle. A wall of windows provides the living room, adjacent dining room and kitchen with an abundance of light. Kitchen has ceramic tile floor, lots of cabinets and counter space, angled breakfast bar, pantry, and the refrigerator remains! Laundry closet is adjacent to the kitchen, and washer/dryer will remain! Just off the long foyer entrance are the guest bedrooms with carpet and ceiling fans, and the hall bath. Foyer features a lighted display nook, plus a coat closet. The Master Bedroom has laminate wood floor, beamed ceiling with fan, and large window overlooking the backyard. The en suite bath has a vaulted ceiling, his and her vanities with large mirrors, jetted tub, separate shower, linen cabinet, and 2 closets (one is a walk-in). Relax on the long back patio (porch swing remains) while enjoying the privacy of the large backyard, plus there's an orange tree!
Last Buyer's Agent
Jake Pantinople
eXp Realty License #0995695534
Home Details
Home Type
- Single Family
Est. Annual Taxes
- $1,615
Lot Details
- Lot Dimensions are 80x125
- Property is Fully Fenced
- Privacy Fence
- Wood Fence
- Landscaped
- Level Lot
HOA Fees
- $3 Monthly HOA Fees
Home Design
- Traditional Architecture
- Brick Exterior Construction
- Slab Foundation
- Frame Construction
- Architectural Shingle Roof
- Synthetic Stucco Exterior
Interior Spaces
- 1,478 Sq Ft Home
- 1-Story Property
- Vaulted Ceiling
- Ceiling Fan
- Wood Burning Fireplace
- Living Room
- Formal Dining Room
- Attic Access Panel
Kitchen
- Oven or Range
- Microwave
- Dishwasher
- Solid Surface Countertops
- Disposal
Flooring
- Wood
- Carpet
- Laminate
- Ceramic Tile
Bedrooms and Bathrooms
- 3 Bedrooms
- En-Suite Primary Bedroom
- 2 Full Bathrooms
Laundry
- Laundry Room
- Dryer
- Washer
Home Security
- Home Security System
- Fire and Smoke Detector
Parking
- 2 Car Garage
- Garage Door Opener
Outdoor Features
- Covered patio or porch
- Exterior Lighting
Location
- Mineral Rights
Utilities
- Central Heating and Cooling System
- Cable TV Available
Ownership History
Purchase Details
Home Financials for this Owner
Home Financials are based on the most recent Mortgage that was taken out on this home.Purchase Details
Home Financials for this Owner
Home Financials are based on the most recent Mortgage that was taken out on this home.Purchase Details
Home Financials for this Owner
Home Financials are based on the most recent Mortgage that was taken out on this home.Purchase Details
Purchase Details
Home Financials for this Owner
Home Financials are based on the most recent Mortgage that was taken out on this home.Similar Homes in Baton Rouge, LA
Home Values in the Area
Average Home Value in this Area
Purchase History
| Date | Type | Sale Price | Title Company |
|---|---|---|---|
| Deed | $192,000 | Baton Rouge Title Co Inc | |
| Warranty Deed | $169,000 | -- | |
| Warranty Deed | $165,000 | -- | |
| Deed | $121,500 | -- | |
| Deed | $115,500 | -- |
Mortgage History
| Date | Status | Loan Amount | Loan Type |
|---|---|---|---|
| Open | $177,580 | New Conventional | |
| Closed | $178,560 | New Conventional | |
| Previous Owner | $160,550 | New Conventional | |
| Previous Owner | $105,000 | New Conventional | |
| Previous Owner | $98,500 | Purchase Money Mortgage |
Property History
| Date | Event | Price | Change | Sq Ft Price |
|---|---|---|---|---|
| 02/15/2018 02/15/18 | Sold | -- | -- | -- |
| 01/16/2018 01/16/18 | Pending | -- | -- | -- |
| 12/23/2017 12/23/17 | For Sale | $197,000 | +14.2% | $133 / Sq Ft |
| 12/03/2013 12/03/13 | Sold | -- | -- | -- |
| 10/25/2013 10/25/13 | Pending | -- | -- | -- |
| 09/09/2013 09/09/13 | For Sale | $172,500 | -3.9% | $117 / Sq Ft |
| 11/20/2012 11/20/12 | Sold | -- | -- | -- |
| 10/23/2012 10/23/12 | Pending | -- | -- | -- |
| 09/06/2012 09/06/12 | For Sale | $179,500 | -- | $122 / Sq Ft |
Tax History Compared to Growth
Tax History
| Year | Tax Paid | Tax Assessment Tax Assessment Total Assessment is a certain percentage of the fair market value that is determined by local assessors to be the total taxable value of land and additions on the property. | Land | Improvement |
|---|---|---|---|---|
| 2024 | $1,615 | $21,315 | $2,500 | $18,815 |
| 2023 | $1,615 | $18,380 | $2,500 | $15,880 |
| 2022 | $2,094 | $18,380 | $2,500 | $15,880 |
| 2021 | $2,053 | $18,380 | $2,500 | $15,880 |
| 2020 | $2,080 | $18,380 | $2,500 | $15,880 |
| 2019 | $2,148 | $18,240 | $2,500 | $15,740 |
| 2018 | $1,870 | $16,050 | $2,500 | $13,550 |
| 2017 | $1,870 | $16,050 | $2,500 | $13,550 |
| 2016 | $986 | $16,050 | $2,500 | $13,550 |
| 2015 | $1,822 | $16,050 | $2,500 | $13,550 |
| 2014 | $1,783 | $16,050 | $2,500 | $13,550 |
| 2013 | -- | $14,850 | $2,500 | $12,350 |
Agents Affiliated with this Home
-
Pat Wattam

Seller's Agent in 2018
Pat Wattam
RE/MAX Select
(225) 298-6900
37 in this area
179 Total Sales
-
J
Buyer's Agent in 2018
Jake Pantinople
eXp Realty
-
A
Seller's Agent in 2013
Angela Guarino
GBRAR
-
Debbie Hanna

Buyer's Agent in 2013
Debbie Hanna
RE/MAX Select
13 in this area
50 Total Sales
-
Quita Cutrer

Seller's Agent in 2012
Quita Cutrer
Burns & Co., Inc.
(225) 413-8874
5 in this area
139 Total Sales
-
E
Buyer's Agent in 2012
Emily LeBlanc
Burns & Co., Inc.
Map
Source: Greater Baton Rouge Association of REALTORS®
MLS Number: 2017019370
APN: 00326992
- 17656 Chasefield Ave
- 17458 Beckfield Ave
- 17505 Lake Willow Ave
- 17854 Willow Trail Dr
- 17632 Nine Oaks Ave
- 17725 Nine Oaks Ave
- 17553 Sugar Mill Ave
- 17315 Lake Wisteria Ave
- 17558 Diversion Dr
- 17904 Glen Park Dr
- 17723 Twin Ridge Ave
- 18262 Lake Myrtle Dr
- 18315 Lake Myrtle Dr
- 18532 Garden Oaks Dr
- 17647 Lake Azalea Dr
- 17666 Lake Azalea Dr
- 19019 W Lake Terrace Dr
- 16632 Highland Club Ave
- 9504 Country Lake Dr
- 18660 Cherry Oak Dr
