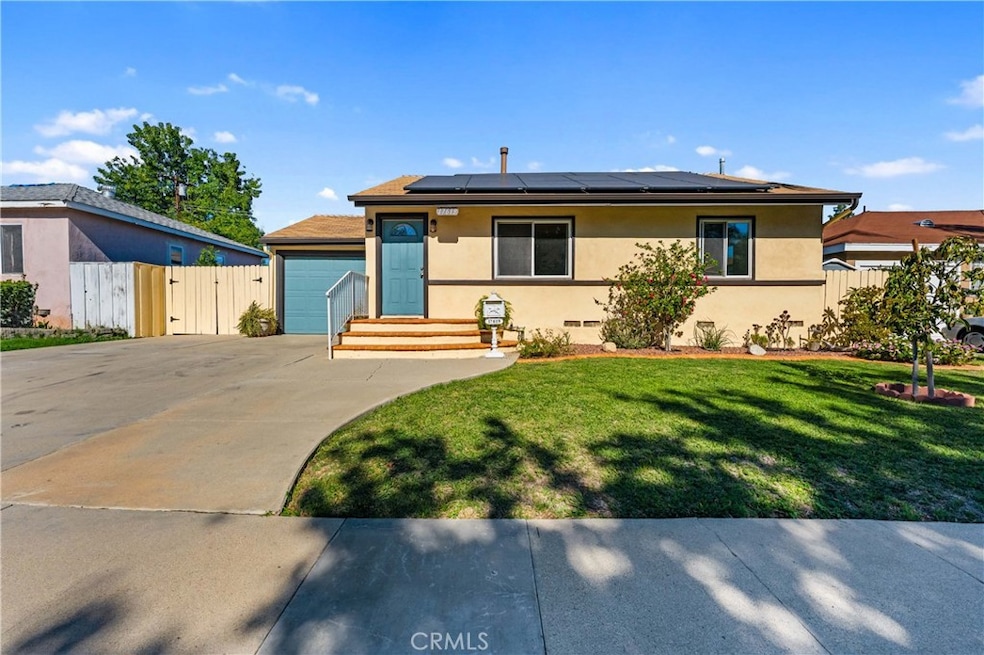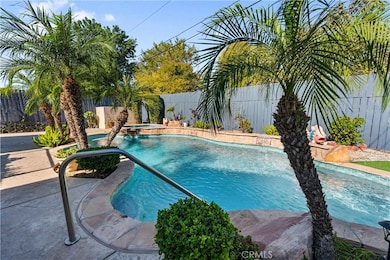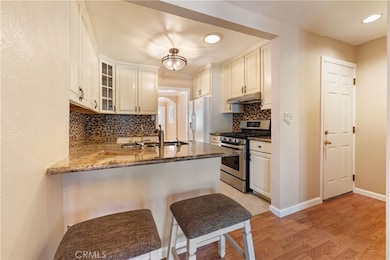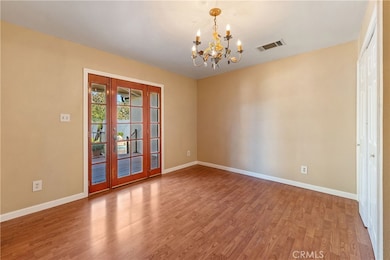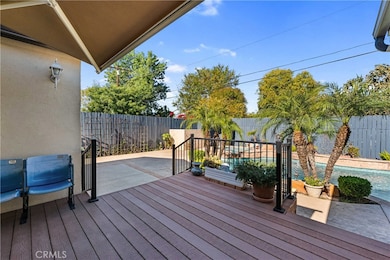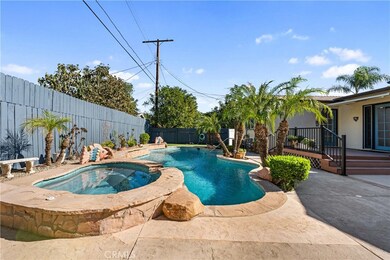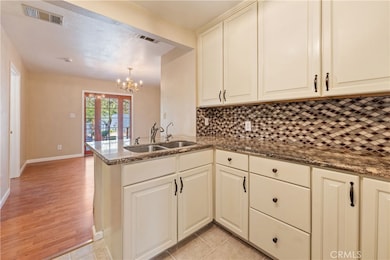17619 Miranda St Encino, CA 91316
Estimated payment $6,435/month
Highlights
- Popular Property
- Primary Bedroom Suite
- Deck
- Heated In Ground Pool
- Updated Kitchen
- Property is near a park
About This Home
Encino Park home! 4 bedrooms, 3 baths and 2 of the bedrooms are primary bedrooms each with a private bath! Ideal for guests or multigenerational living. Beautiful pool & spa + a yard area! Fully paid for solar panels! Wonderfully maintained residence offers the perfect blend of comfort, style & functionality. Step inside to find smooth ceilings & dual pane windows throughout that fill the home w/natural light. Living room features crown & floor molding, hardwood floors & a true entry w/tile floor, creating a warm & inviting space for relaxing or entertaining. Kitchen is both stylish & practical, showcasing granite countertops, tile backsplash, a stainless-steel sink & faucet, 5-burner gas range & the refrigerator is included! Lazy Susan adds convenient storage & an osmosis water filtration system sits neatly under the sink. Good size dining room opens through a French door w/winglets to your private backyard oasis—perfect for enjoying meals while overlooking the pool & spa. The good-size primary suite #1 features a walk-in closet w/built-ins, ceiling fan, glass door to the patio & yard and an attached bathroom with double sinks & a tiled shower/tub combo. Primary Suite #2 offers a ceiling fan, double-door closet, and a private bath with a shower. Bedrooms 3 & 4 feature hardwood floors, a ceiling fan & share the hallway full bath. Other highlights: Indoor laundry closet w/washer & dryer included. Central air & forced-air heating. Raised foundation thruout! Mostly copper plumbing. 1/2 of the roof is new w/a 50-year guarantee. Sprinklers in the front & there is a lovely landscaped front yard. Cement driveway w/parking for 2 cars & a 1-car attached garage w/direct access. Storage shed included. The backyard is your own private retreat-w/a patio Trex deck & awning, blackberry bushes & hardscaped areas, perfect for outdoor entertaining. This move-in ready home truly has it all—modern upgrades, energy efficiency & a backyard designed for year-round enjoyment. Don’t miss the opportunity to make this wonderful home your own! In addition, sewer line was replaced from the street to the house. Fantastic location is close to Sepulveda Dam Recreation Area w/Lake Balboa, 3 golf courses, a Japanese garden & a 7 mile bike path. Nearby Balboa Park & Sports Complex w/sports fields, picnic areas, indoor & outdoor sports courts & much more that foster an active lifestyle. Also nearby Trader Joes' & a Dog Park! Plenty of restaurants & shopping along nearby Ventura Blvd.
Listing Agent
Rodeo Realty Brokerage Phone: 818-425-7907 License #00920811 Listed on: 11/13/2025

Home Details
Home Type
- Single Family
Est. Annual Taxes
- $4,358
Year Built
- Built in 1949 | Remodeled
Lot Details
- 5,501 Sq Ft Lot
- Lot Dimensions are 55x100
- South Facing Home
- Cross Fenced
- Privacy Fence
- Wood Fence
- Landscaped
- Level Lot
- Front Yard Sprinklers
- Lawn
- Back and Front Yard
Parking
- 1 Car Direct Access Garage
- Parking Available
- Garage Door Opener
Home Design
- Entry on the 1st floor
- Additions or Alterations
- Raised Foundation
- Composition Roof
- Wood Siding
- Partial Copper Plumbing
- Stucco
Interior Spaces
- 1,658 Sq Ft Home
- 1-Story Property
- Built-In Features
- Crown Molding
- Ceiling Fan
- French Doors
- Panel Doors
- Entryway
- Living Room
- Formal Dining Room
Kitchen
- Updated Kitchen
- Breakfast Bar
- Gas Cooktop
- Range Hood
- Granite Countertops
- Ceramic Countertops
- Disposal
Flooring
- Wood
- Laminate
- Tile
Bedrooms and Bathrooms
- 4 Main Level Bedrooms
- Primary Bedroom Suite
- Mirrored Closets Doors
- Bathroom on Main Level
- Dual Vanity Sinks in Primary Bathroom
- Low Flow Toliet
- Bathtub with Shower
- Walk-in Shower
- Linen Closet In Bathroom
Laundry
- Laundry Room
- Dryer
- Washer
Home Security
- Carbon Monoxide Detectors
- Fire and Smoke Detector
Pool
- Heated In Ground Pool
- Heated Spa
- In Ground Spa
- Gunite Pool
- Gunite Spa
Outdoor Features
- Deck
- Patio
Schools
- Emelita Elementary School
- Mulholland Middle School
- Birmingham High School
Utilities
- Central Heating and Cooling System
- Natural Gas Connected
- Gas Water Heater
Additional Features
- No Interior Steps
- Property is near a park
Listing and Financial Details
- Tax Lot 136
- Tax Tract Number 15801
- Assessor Parcel Number 2254008006
- $337 per year additional tax assessments
- Seller Considering Concessions
Community Details
Overview
- No Home Owners Association
Recreation
- Park
- Dog Park
Map
Home Values in the Area
Average Home Value in this Area
Tax History
| Year | Tax Paid | Tax Assessment Tax Assessment Total Assessment is a certain percentage of the fair market value that is determined by local assessors to be the total taxable value of land and additions on the property. | Land | Improvement |
|---|---|---|---|---|
| 2025 | $4,358 | $349,022 | $164,511 | $184,511 |
| 2024 | $4,358 | $342,180 | $161,286 | $180,894 |
| 2023 | $4,277 | $335,472 | $158,124 | $177,348 |
| 2022 | $4,083 | $328,895 | $155,024 | $173,871 |
| 2021 | $4,027 | $322,447 | $151,985 | $170,462 |
| 2019 | $3,908 | $312,885 | $147,478 | $165,407 |
| 2018 | $3,811 | $306,751 | $144,587 | $162,164 |
| 2016 | $3,630 | $294,841 | $138,973 | $155,868 |
| 2015 | $3,578 | $290,413 | $136,886 | $153,527 |
| 2014 | $3,595 | $284,725 | $134,205 | $150,520 |
Property History
| Date | Event | Price | List to Sale | Price per Sq Ft |
|---|---|---|---|---|
| 11/13/2025 11/13/25 | For Sale | $1,149,950 | -- | $694 / Sq Ft |
Purchase History
| Date | Type | Sale Price | Title Company |
|---|---|---|---|
| Interfamily Deed Transfer | -- | Act | |
| Interfamily Deed Transfer | -- | American Coast Title | |
| Interfamily Deed Transfer | -- | -- | |
| Interfamily Deed Transfer | -- | American Title | |
| Interfamily Deed Transfer | -- | North American Title | |
| Corporate Deed | $121,000 | Chicago Title Company |
Mortgage History
| Date | Status | Loan Amount | Loan Type |
|---|---|---|---|
| Open | $469,000 | New Conventional | |
| Closed | $129,000 | No Value Available | |
| Closed | $131,250 | No Value Available | |
| Closed | $96,800 | No Value Available | |
| Closed | $0 | No Value Available |
Source: California Regional Multiple Listing Service (CRMLS)
MLS Number: SR25256728
APN: 2254-008-006
- 17634 Bromley St
- 17510 Miranda St
- 5847 Texhoma Ave
- 17726 Martha St
- 17446 Hatteras St
- 17448 Collins St
- 5907 Encino Ave
- 5935 Yarmouth Ave
- 17900 Hatteras St
- 5460 White Oak Ave Unit C204
- 5460 White Oak Ave Unit F303
- 5460 White Oak Ave Unit C339
- 5460 White Oak Ave Unit D309
- 5460 White Oak Ave Unit E204
- 5460 White Oak Ave Unit E308
- 5460 White Oak Ave Unit G210
- 5460 White Oak Ave Unit C101
- 5460 White Oak Ave Unit F105
- 5460 White Oak Ave Unit G102
- 5460 White Oak Ave Unit A122
- 17652 Martha St
- 17546 Martha St
- 17620 Burbank Blvd Unit 3
- 17600 Burbank Blvd
- 17814 Rhoda St
- 5834 Balcom Ave
- 17827 Miranda St
- 17832 Rhoda St
- 17430 Martha St
- 17429 Burbank Blvd
- 17423 Burbank Blvd
- 17440 Burbank Blvd Unit 303
- 17404 Burma St
- 5709 Jamieson Ave
- 5464 Yarmouth Ave
- 5460 White Oak Ave Unit H106
- 5460 White Oak Ave Unit A318
- 5460 White Oak Ave Unit F303
- 5460 White Oak Ave Unit C109
- 5460 White Oak Ave Unit G111
