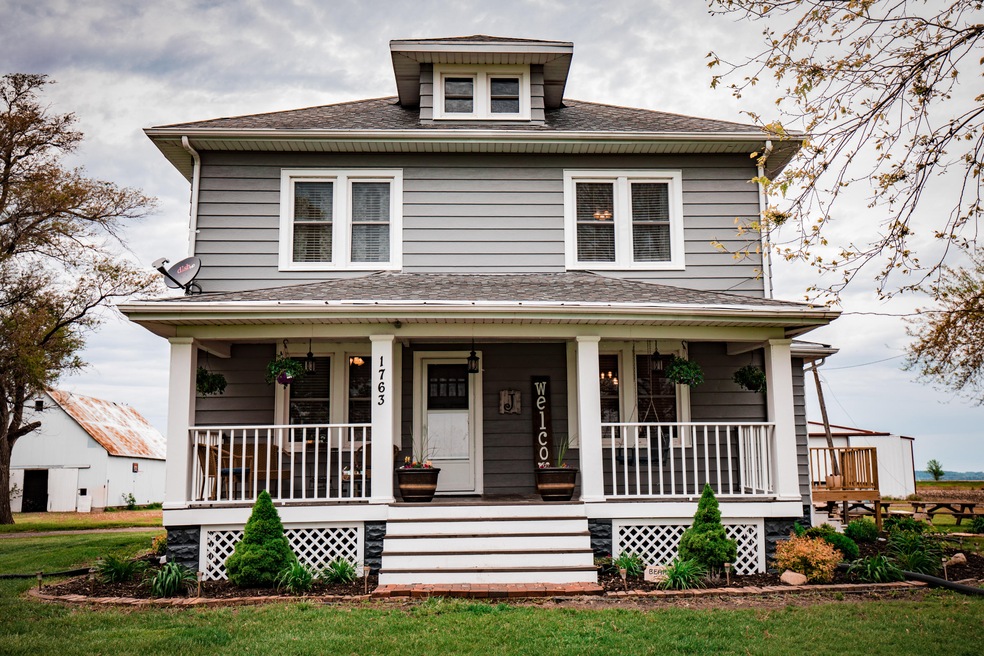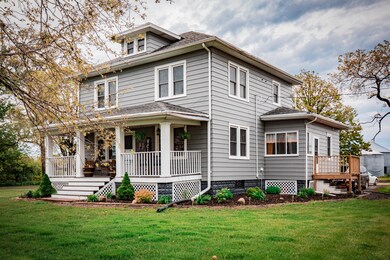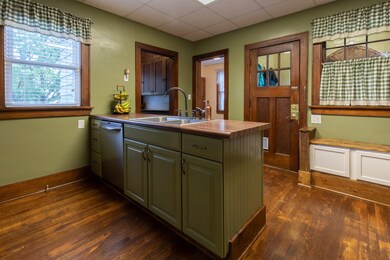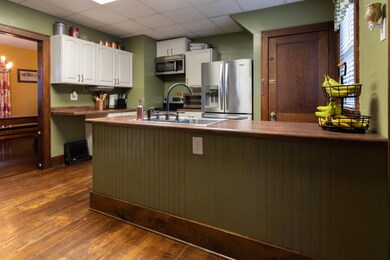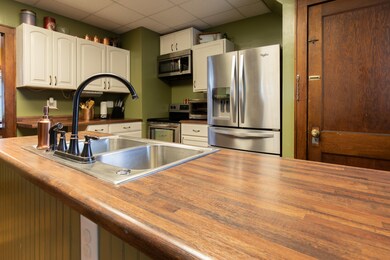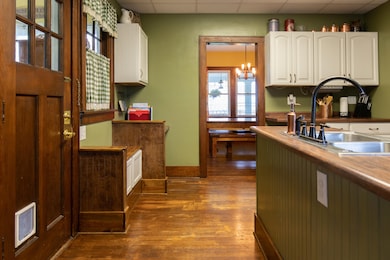
1763 280th St Missouri Valley, IA 51555
Estimated Value: $316,000 - $349,000
Highlights
- Wood Flooring
- Formal Dining Room
- Eat-In Kitchen
- No HOA
- Porch
- Woodwork
About This Home
As of July 2019Available for showings and back up offers. Contract Pending. Peaceful country living on your own Iowa farmhouse acreage! Over two acres with easy interstate access, 15 min to Missouri Valley or Blair and 30 min to downtown Omaha. This classic two story 1920 built home includes a 32'x60' outbuilding and swimming pool. Interior features updated kitchen with pantry, hardwood floors in kitchen and dining room, main floor laundry, and one main floor bedroom. Low maintenance steel siding and vinyl windows.
Last Agent to Sell the Property
Christina Hacker
REALTY ONE GROUP IMPACT Listed on: 05/25/2019
Last Buyer's Agent
Christina Hacker
REALTY ONE GROUP IMPACT Listed on: 05/25/2019
Home Details
Home Type
- Single Family
Est. Annual Taxes
- $1,044
Year Built
- Built in 1920
Lot Details
- 2.36
Home Design
- Frame Construction
- Composition Roof
Interior Spaces
- 1,806 Sq Ft Home
- 2-Story Property
- Woodwork
- Ceiling Fan
- Living Room
- Formal Dining Room
- Wood Flooring
- Basement Fills Entire Space Under The House
- Fire and Smoke Detector
Kitchen
- Eat-In Kitchen
- Electric Range
- Microwave
- Dishwasher
- Built-In or Custom Kitchen Cabinets
- Disposal
Bedrooms and Bathrooms
- 4 Bedrooms
- Primary bedroom located on second floor
- Walk-In Closet
- 2 Bathrooms
Laundry
- Laundry on main level
- Washer and Dryer Hookup
Schools
- West Harrison Elementary And Middle School
- West Harrison High School
Utilities
- Forced Air Heating and Cooling System
- Heating System Uses Propane
- Well
- Electric Water Heater
- Septic System
Additional Features
- Porch
- Level Lot
Community Details
- No Home Owners Association
Ownership History
Purchase Details
Home Financials for this Owner
Home Financials are based on the most recent Mortgage that was taken out on this home.Purchase Details
Home Financials for this Owner
Home Financials are based on the most recent Mortgage that was taken out on this home.Similar Homes in Missouri Valley, IA
Home Values in the Area
Average Home Value in this Area
Purchase History
| Date | Buyer | Sale Price | Title Company |
|---|---|---|---|
| Hatcher Herbert | $299,000 | None Listed On Document | |
| Mcintosh Darin S | $147,000 | None Available |
Mortgage History
| Date | Status | Borrower | Loan Amount |
|---|---|---|---|
| Open | Hatcher Herbert | $302,266 | |
| Closed | Hatcher Herbert | $299,000 | |
| Previous Owner | Mcintosh Darin S | $117,600 | |
| Previous Owner | Zimmer Jaden | $15,600 |
Property History
| Date | Event | Price | Change | Sq Ft Price |
|---|---|---|---|---|
| 07/26/2019 07/26/19 | Sold | $219,000 | 0.0% | $121 / Sq Ft |
| 06/01/2019 06/01/19 | Pending | -- | -- | -- |
| 05/25/2019 05/25/19 | For Sale | $219,000 | +28.8% | $121 / Sq Ft |
| 03/02/2017 03/02/17 | Sold | $170,000 | +13.3% | -- |
| 12/13/2016 12/13/16 | Pending | -- | -- | -- |
| 12/05/2016 12/05/16 | Sold | $150,000 | -25.0% | $83 / Sq Ft |
| 10/18/2016 10/18/16 | For Sale | $200,000 | +18.3% | -- |
| 10/06/2016 10/06/16 | Pending | -- | -- | -- |
| 04/06/2016 04/06/16 | For Sale | $169,000 | -- | $94 / Sq Ft |
Tax History Compared to Growth
Tax History
| Year | Tax Paid | Tax Assessment Tax Assessment Total Assessment is a certain percentage of the fair market value that is determined by local assessors to be the total taxable value of land and additions on the property. | Land | Improvement |
|---|---|---|---|---|
| 2024 | $2,654 | $252,780 | $45,440 | $207,340 |
| 2023 | $2,653 | $252,780 | $45,440 | $207,340 |
| 2022 | $2,275 | $194,516 | $45,440 | $149,076 |
| 2021 | $2,282 | $194,516 | $45,440 | $149,076 |
| 2020 | $1,752 | $176,067 | $45,440 | $130,627 |
| 2019 | $1,089 | $157,914 | $45,440 | $112,474 |
| 2018 | $1,049 | $91,370 | $0 | $0 |
| 2017 | $763 | $60,035 | $0 | $0 |
Agents Affiliated with this Home
-
C
Seller's Agent in 2019
Christina Hacker
REALTY ONE GROUP IMPACT
-
Rodney Foutch

Buyer's Agent in 2016
Rodney Foutch
United Country Loess Hills Realty & Auction
(402) 290-2358
180 Total Sales
Map
Source: Southwest Iowa Association of Realtors®
MLS Number: 19-948
APN: 310001339803000
- 0000 260th St
- 401 S Main St
- 2054 Oak Dr
- 35 & 36 Eagle Ridge Dr
- 27.19 AC Eagle Ridge Acres
- 27.19 acres Eagle Ridge Dr
- 3398 Joliet Ave
- 320 Morton St
- 653 N 4th St
- 2242 290th St
- 610 Glen St
- 208 N 2nd St
- 2420 Liberty Ave
- 206 E Huron St
- 912 Longview Dr
- 514 N 7th St
- 711 N 9th St
- 526 N 8th St
- 616 E Michigan St
- 209 N 6th St
