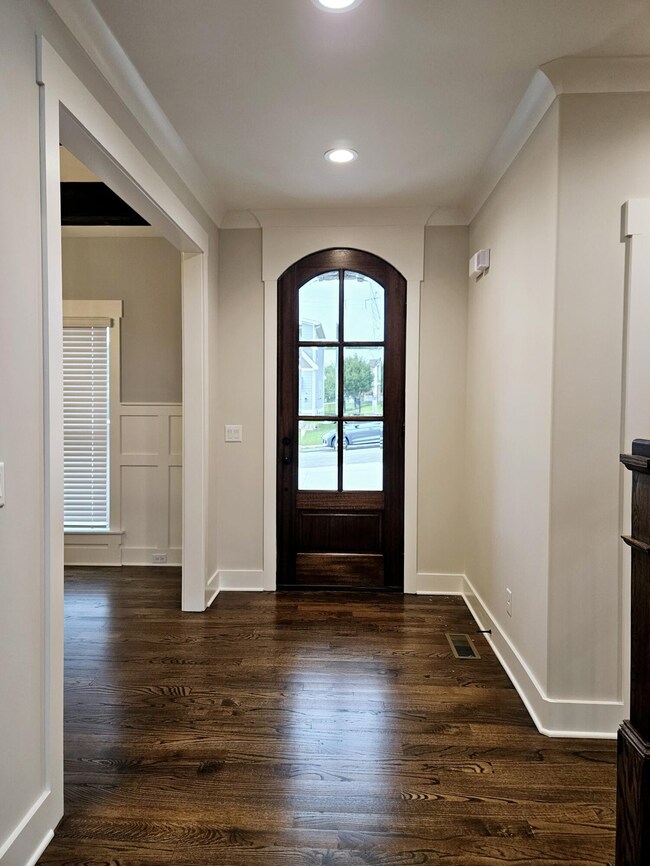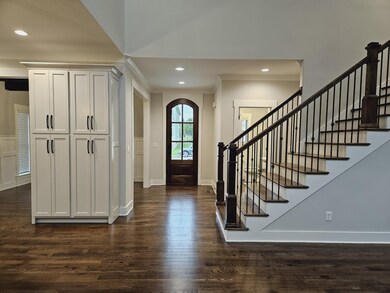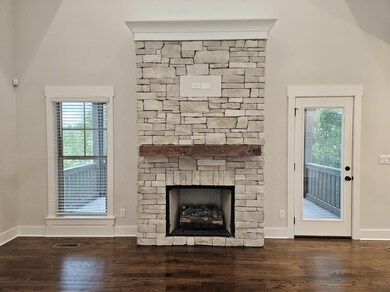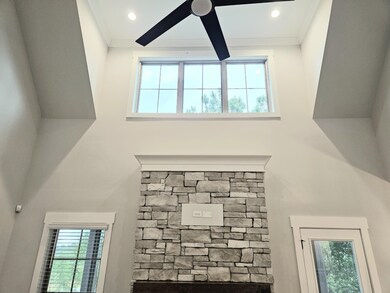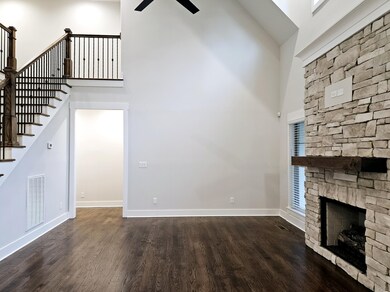
$629,900
- 4 Beds
- 3 Baths
- 2,700 Sq Ft
- 1760 Gable Green Dr
- Apison, TN
Welcome to the fabulous 1760 Gable Green Drive, nestled in the lively Prairie Pass community! As you roll up to this charming abode, its eye-catching exterior—featuring a delightful blend of brick, stone, and Hardie board in serene shades—will steal your heart. Step inside, and BAM! You're greeted by gorgeous hardwood floors that glide through the main level like a dance party.With soaring 9-foot
Gina Sakich Better Homes and Gardens Real Estate Signature Brokers

