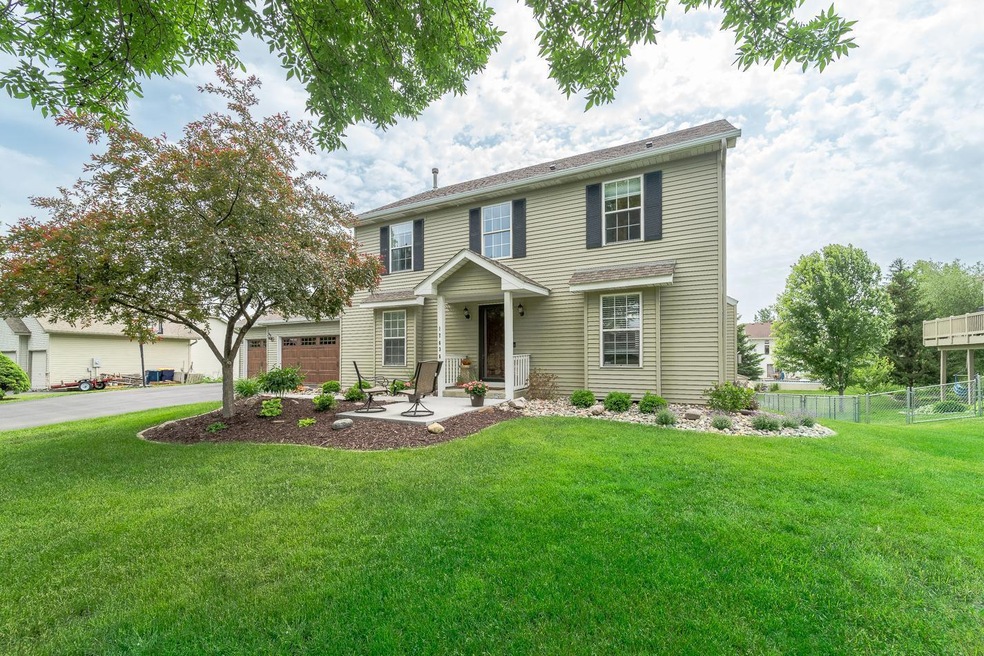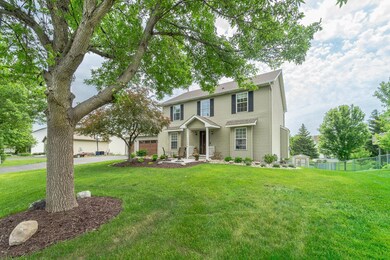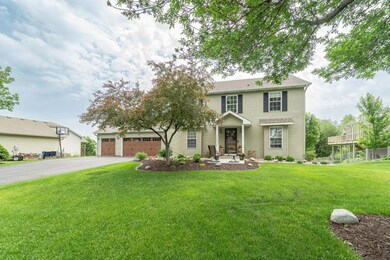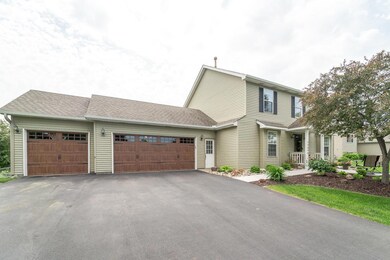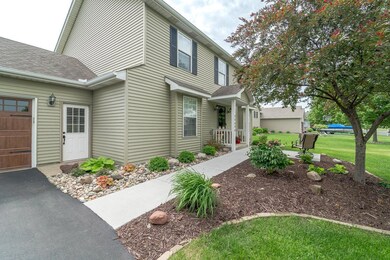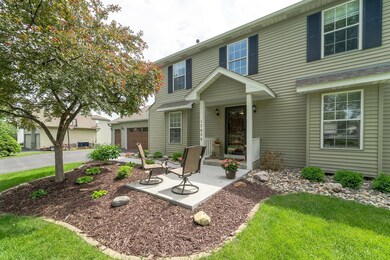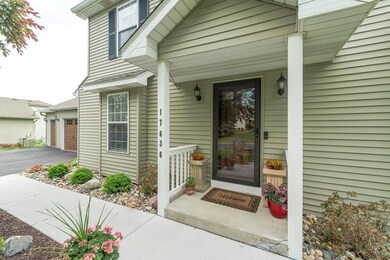
17636 Fieldfare Way Farmington, MN 55024
Estimated Value: $479,000 - $545,000
Highlights
- Deck
- The kitchen features windows
- Patio
- No HOA
- 3 Car Attached Garage
- Forced Air Heating and Cooling System
About This Home
As of August 2022Stunning Two Story with tons of nice finishes and upgrades! This light & bright home features an updated kitchen w/ white cabinets, granite countertops, center island/breakfast bar, stainless steel appliances and opens up to informal dining w/ access to a fully fenced backyard w/ large stamped concrete patio and fire pit area. The open concept living offers an easy flowing layout w/ open spaces and an abundance of natural light. Spacious upper level features 4 bedrooms, including a vaulted master suite w/ private luxury bath. Beautifully finished LL family room with additional bedroom, 3/4 bath, and 2nd kitchen. Recent updates include; kitchen and bathrooms, flooring throughout, paint, landscaping, sidewalk, furnace, A/C, etc. Spacious attached 3 stall heated garage for those garage enthusiasts. Show with confidence! From the immaculate landscaping to the pristine interior you will be impressed!
Last Agent to Sell the Property
Jason Dahlmeir
LPT Realty, LLC Listed on: 06/16/2022
Home Details
Home Type
- Single Family
Est. Annual Taxes
- $4,760
Year Built
- Built in 1999
Lot Details
- 0.35 Acre Lot
- Lot Dimensions are 100x150x78x151
- Chain Link Fence
Parking
- 3 Car Attached Garage
- Heated Garage
- Garage Door Opener
Interior Spaces
- 2-Story Property
- Family Room
- Living Room with Fireplace
Kitchen
- Range
- Microwave
- Dishwasher
- Disposal
- The kitchen features windows
Bedrooms and Bathrooms
- 5 Bedrooms
Laundry
- Dryer
- Washer
Finished Basement
- Basement Fills Entire Space Under The House
- Drain
- Basement Storage
- Natural lighting in basement
Outdoor Features
- Deck
- Patio
Utilities
- Forced Air Heating and Cooling System
- Humidifier
- Underground Utilities
- Cable TV Available
Community Details
- No Home Owners Association
- Kenridge Subdivision
Listing and Financial Details
- Assessor Parcel Number 224162506070
Ownership History
Purchase Details
Home Financials for this Owner
Home Financials are based on the most recent Mortgage that was taken out on this home.Purchase Details
Home Financials for this Owner
Home Financials are based on the most recent Mortgage that was taken out on this home.Purchase Details
Similar Homes in the area
Home Values in the Area
Average Home Value in this Area
Purchase History
| Date | Buyer | Sale Price | Title Company |
|---|---|---|---|
| Wagner Matthew | $475,000 | -- | |
| Cistera Vincenzo | $276,990 | -- | |
| Sunset Homes Corp | $38,900 | -- | |
| Harrison Faye | $179,710 | -- |
Mortgage History
| Date | Status | Borrower | Loan Amount |
|---|---|---|---|
| Open | Wagner Matthew | $451,250 | |
| Previous Owner | Cistera Vincenzo | $58,000 | |
| Previous Owner | Cistera Vincenzo | $240,000 | |
| Previous Owner | Cistera Vincenzo | $271,972 |
Property History
| Date | Event | Price | Change | Sq Ft Price |
|---|---|---|---|---|
| 08/15/2022 08/15/22 | Sold | $475,000 | 0.0% | $153 / Sq Ft |
| 06/08/2022 06/08/22 | Pending | -- | -- | -- |
| 06/08/2022 06/08/22 | For Sale | $475,000 | -- | $153 / Sq Ft |
Tax History Compared to Growth
Tax History
| Year | Tax Paid | Tax Assessment Tax Assessment Total Assessment is a certain percentage of the fair market value that is determined by local assessors to be the total taxable value of land and additions on the property. | Land | Improvement |
|---|---|---|---|---|
| 2023 | $5,190 | $481,900 | $85,500 | $396,400 |
| 2022 | $4,760 | $457,100 | $85,200 | $371,900 |
| 2021 | $4,448 | $380,500 | $74,100 | $306,400 |
| 2020 | $4,572 | $347,200 | $70,600 | $276,600 |
| 2019 | $4,427 | $344,500 | $66,000 | $278,500 |
| 2018 | $4,326 | $332,800 | $62,800 | $270,000 |
| 2017 | $4,284 | $319,400 | $59,800 | $259,600 |
| 2016 | $4,338 | $307,600 | $56,900 | $250,700 |
| 2015 | $3,957 | $289,869 | $53,415 | $236,454 |
| 2014 | -- | $284,528 | $51,759 | $232,769 |
| 2013 | -- | $272,800 | $49,200 | $223,600 |
Agents Affiliated with this Home
-
J
Seller's Agent in 2022
Jason Dahlmeir
LPT Realty, LLC
-
Demyan Trofimovich

Buyer's Agent in 2022
Demyan Trofimovich
eXp Realty
(651) 767-2462
14 in this area
240 Total Sales
Map
Source: NorthstarMLS
MLS Number: 6216618
APN: 22-41625-06-070
- 17819 Flushing Hills Ct
- 5945 178th St W
- 5928 Upper 179th St W
- 17837 Formosa Ave
- 18095 Exeter Place
- 5796 180th St W
- 17754 Everest Ave
- 17729 Everest Ave
- 6936 173rd St W
- 17722 Everest Ave
- 16978 Festal Ave
- 17582 Gerdine Path
- 17013 Everest Path
- 17714 Everest Ave
- 17660 Glasgow Way
- 17830 Glasgow Way
- 5578 Upper 179th St W
- 17931 Genoa Dr
- 17933 Genoa Dr
- 17935 Genoa Dr
- 17636 Fieldfare Way
- 17636 17636 Fieldfare Way
- 17636 Fieldfare Way
- 17650 Fieldfare Way
- 17622 Fieldfare Way
- 17681 Fair Isle Path
- 17685 Fair Isle Path
- 17664 Fieldfare Way
- 17677 Fair Isle Path
- 17664 Fieldfare Way
- 17608 Fieldfare Way
- 17664 17664 Fieldfare-Way-
- 17664 Fieldfare Way
- 17612 Finesse Trail
- 17689 Fair Isle Path
- 17615 17615 Finesse Trail
- 17615 Finesse Trail
- 17673 Fair Isle Path
- 17594 Fieldfare Way
- 17594 Fieldfare Way
