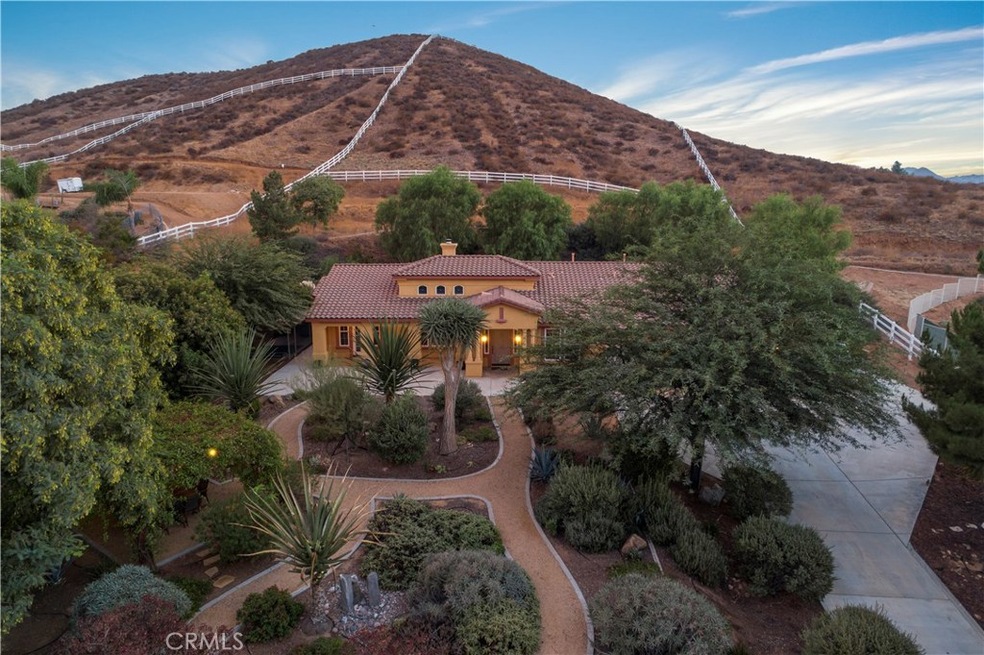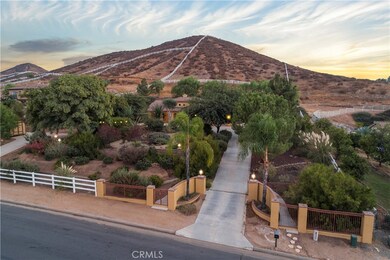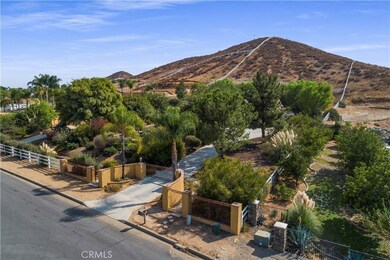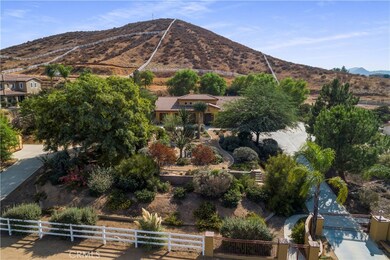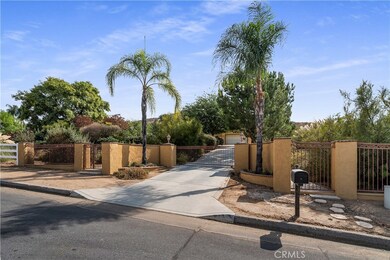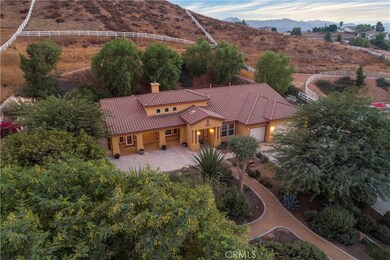
17637 Scottsdale Rd Riverside, CA 92504
Lake Mathews NeighborhoodHighlights
- Horse Property
- Horse Property Unimproved
- RV Access or Parking
- Lake Mathews Elementary School Rated A-
- Cabana
- Primary Bedroom Suite
About This Home
As of November 2020MOCKINGBIRD CANYON ESTATES- JOSEPH NICHOLAS BUILT - Upgraded single-level set on an elevated site with incredible views of the valley, city lights and mountains beyond! Beautifully landscaped in native Southern California Specimen plantings including extensive cactus garden. Formal living room with fireplace and dramatic high ceiling; Separate formal dining room; Large island upgraded island kitchen with granite counter-tops adjacent family room with fireplace. 4 bedrooms (one currently converted to a study off the foyer) including the private master suite with access to the rear patio, large luxurious bath and walk-in-closet with custom built-ins. Indoor laundry room, attached 3-car garage. Rear covered patio and lawn area with built-in horseshoe pits; Concrete RV parking pad on the side of the garage. Gated main entry with second entrance with graded roadway to the upper-level pad of the lot. Zoned for horses with community trails throughout.
Home Details
Home Type
- Single Family
Est. Annual Taxes
- $8,737
Year Built
- Built in 2001
Lot Details
- 2.47 Acre Lot
- Property fronts a county road
- Rural Setting
- Kennel
- Split Rail Fence
- Wrought Iron Fence
- Stucco Fence
- Drip System Landscaping
- Secluded Lot
- Corners Of The Lot Have Been Marked
- Irregular Lot
- Sprinklers Throughout Yard
- Private Yard
- Lawn
- Back and Front Yard
- Density is up to 1 Unit/Acre
- Property is zoned R-A-1
Parking
- 3 Car Direct Access Garage
- 3 Open Parking Spaces
- Parking Available
- Front Facing Garage
- Two Garage Doors
- Garage Door Opener
- Gentle Sloping Lot
- Driveway Up Slope From Street
- Automatic Gate
- RV Access or Parking
Property Views
- Canyon
- Hills
- Neighborhood
Home Design
- Spanish Architecture
- Turnkey
- Slab Foundation
- Fire Rated Drywall
- Frame Construction
- Spanish Tile Roof
- Concrete Roof
- Copper Plumbing
- Stucco
Interior Spaces
- 2,780 Sq Ft Home
- 1-Story Property
- Open Floorplan
- High Ceiling
- Recessed Lighting
- Wood Burning Fireplace
- Zero Clearance Fireplace
- Raised Hearth
- Fireplace With Gas Starter
- Double Pane Windows
- Sliding Doors
- Panel Doors
- Entrance Foyer
- Family Room with Fireplace
- Family Room Off Kitchen
- Living Room with Fireplace
- Formal Dining Room
- Den
- Utility Room
Kitchen
- Breakfast Area or Nook
- Open to Family Room
- Walk-In Pantry
- Electric Oven
- Built-In Range
- Range Hood
- Recirculated Exhaust Fan
- Microwave
- Water Line To Refrigerator
- Dishwasher
- Granite Countertops
- Pots and Pans Drawers
- Disposal
Bedrooms and Bathrooms
- 4 Main Level Bedrooms
- Primary Bedroom Suite
- Converted Bedroom
- Walk-In Closet
- Dressing Area
- Remodeled Bathroom
- Granite Bathroom Countertops
- Stone Bathroom Countertops
- Makeup or Vanity Space
- Dual Sinks
- Dual Vanity Sinks in Primary Bathroom
- Private Water Closet
- Bathtub
- Separate Shower
- Linen Closet In Bathroom
- Closet In Bathroom
Laundry
- Laundry Room
- Gas And Electric Dryer Hookup
Accessible Home Design
- Halls are 36 inches wide or more
- Doors swing in
- No Interior Steps
Outdoor Features
- Cabana
- Horse Property
- Covered patio or porch
- Exterior Lighting
- Rain Gutters
Schools
- Lake Mathews Elementary School
- Miller Middle School
- Arlington High School
Utilities
- Two cooling system units
- Forced Air Zoned Heating and Cooling System
- Heating System Uses Natural Gas
- Vented Exhaust Fan
- Underground Utilities
- Natural Gas Connected
- Gas Water Heater
- Central Water Heater
- Septic Type Unknown
- Cable TV Available
Additional Features
- Suburban Location
- Horse Property Unimproved
Community Details
- No Home Owners Association
- Built by Joseph Nicholas
- Property is near a preserve or public land
Listing and Financial Details
- Tax Lot 20
- Tax Tract Number 22743
- Assessor Parcel Number 285430005
Ownership History
Purchase Details
Home Financials for this Owner
Home Financials are based on the most recent Mortgage that was taken out on this home.Purchase Details
Home Financials for this Owner
Home Financials are based on the most recent Mortgage that was taken out on this home.Purchase Details
Purchase Details
Home Financials for this Owner
Home Financials are based on the most recent Mortgage that was taken out on this home.Purchase Details
Home Financials for this Owner
Home Financials are based on the most recent Mortgage that was taken out on this home.Purchase Details
Home Financials for this Owner
Home Financials are based on the most recent Mortgage that was taken out on this home.Purchase Details
Purchase Details
Home Financials for this Owner
Home Financials are based on the most recent Mortgage that was taken out on this home.Purchase Details
Home Financials for this Owner
Home Financials are based on the most recent Mortgage that was taken out on this home.Purchase Details
Home Financials for this Owner
Home Financials are based on the most recent Mortgage that was taken out on this home.Purchase Details
Home Financials for this Owner
Home Financials are based on the most recent Mortgage that was taken out on this home.Similar Homes in Riverside, CA
Home Values in the Area
Average Home Value in this Area
Purchase History
| Date | Type | Sale Price | Title Company |
|---|---|---|---|
| Grant Deed | $375,000 | Fnt Ie | |
| Grant Deed | $644,000 | Fidelity National Title | |
| Interfamily Deed Transfer | -- | None Available | |
| Interfamily Deed Transfer | -- | Fidelity National Title | |
| Grant Deed | $579,000 | Lawyers Title | |
| Grant Deed | $450,000 | First American Title Ins Co | |
| Trustee Deed | $650,000 | None Available | |
| Interfamily Deed Transfer | -- | New Century Title Company Lo | |
| Grant Deed | $745,000 | Ticor Title | |
| Grant Deed | $389,000 | Stewart Title | |
| Grant Deed | $356,500 | Chicago Title Co |
Mortgage History
| Date | Status | Loan Amount | Loan Type |
|---|---|---|---|
| Open | $600,000 | New Conventional | |
| Previous Owner | $340,000 | New Conventional | |
| Previous Owner | $100,000 | Credit Line Revolving | |
| Previous Owner | $344,000 | New Conventional | |
| Previous Owner | $100,000 | Credit Line Revolving | |
| Previous Owner | $200,000 | New Conventional | |
| Previous Owner | $417,000 | New Conventional | |
| Previous Owner | $270,000 | Purchase Money Mortgage | |
| Previous Owner | $42,500 | Stand Alone Second | |
| Previous Owner | $680,000 | Purchase Money Mortgage | |
| Previous Owner | $596,000 | Fannie Mae Freddie Mac | |
| Previous Owner | $500,000 | Unknown | |
| Previous Owner | $35,000 | Unknown | |
| Previous Owner | $289,000 | Purchase Money Mortgage | |
| Previous Owner | $284,900 | Purchase Money Mortgage |
Property History
| Date | Event | Price | Change | Sq Ft Price |
|---|---|---|---|---|
| 11/23/2020 11/23/20 | Sold | $750,000 | +3.4% | $270 / Sq Ft |
| 10/17/2020 10/17/20 | Pending | -- | -- | -- |
| 10/09/2020 10/09/20 | For Sale | $725,000 | +12.6% | $261 / Sq Ft |
| 05/24/2019 05/24/19 | Sold | $644,000 | -2.3% | $232 / Sq Ft |
| 03/10/2019 03/10/19 | For Sale | $659,000 | +13.8% | $237 / Sq Ft |
| 04/01/2014 04/01/14 | Sold | $579,000 | -0.2% | $208 / Sq Ft |
| 02/25/2014 02/25/14 | Pending | -- | -- | -- |
| 02/22/2014 02/22/14 | Price Changed | $579,999 | -3.3% | $209 / Sq Ft |
| 01/26/2014 01/26/14 | For Sale | $599,999 | -- | $216 / Sq Ft |
Tax History Compared to Growth
Tax History
| Year | Tax Paid | Tax Assessment Tax Assessment Total Assessment is a certain percentage of the fair market value that is determined by local assessors to be the total taxable value of land and additions on the property. | Land | Improvement |
|---|---|---|---|---|
| 2025 | $8,737 | $1,428,807 | $194,837 | $1,233,970 |
| 2023 | $8,737 | $780,300 | $187,272 | $593,028 |
| 2022 | $8,503 | $765,000 | $183,600 | $581,400 |
| 2021 | $8,354 | $750,000 | $180,000 | $570,000 |
| 2020 | $7,338 | $656,880 | $76,500 | $580,380 |
| 2019 | $7,034 | $636,266 | $222,691 | $413,575 |
| 2018 | $6,891 | $623,791 | $218,325 | $405,466 |
| 2017 | $6,765 | $611,561 | $214,045 | $397,516 |
| 2016 | $6,321 | $599,571 | $209,849 | $389,722 |
| 2015 | $6,234 | $590,567 | $206,698 | $383,869 |
| 2014 | $6,152 | $570,000 | $92,000 | $478,000 |
Agents Affiliated with this Home
-

Seller's Agent in 2020
Brad Alewine
COMPASS
(951) 347-8832
3 in this area
244 Total Sales
-

Seller Co-Listing Agent in 2020
Gary Bottom
COMPASS
(951) 233-1385
2 in this area
40 Total Sales
-

Buyer's Agent in 2020
KARI JANIKOWSKI
KJ Realty Group Inc.
(951) 283-4736
24 in this area
130 Total Sales
-

Seller's Agent in 2019
Diane Krepsz
RAINCROSS REALTY
(951) 640-0312
4 Total Sales
-
N
Buyer's Agent in 2019
NoEmail NoEmail
NONMEMBER MRML
(646) 541-2551
2 in this area
5,761 Total Sales
-

Seller's Agent in 2014
Sharene Greer
Tower Agency
(951) 787-7088
30 in this area
110 Total Sales
Map
Source: California Regional Multiple Listing Service (CRMLS)
MLS Number: IV20213361
APN: 285-430-005
- 18662 Oak Park Dr
- 18936 Summerleaf Ln
- 18623 Chickory Dr
- 18320 Avenue C
- 18971 Birch St
- 0 Cajalco Rd Unit PW25128871
- 0 Cajalco Rd Unit IV23205235
- 18085 Golden Leaf Ln
- 18750 Markham St
- 18923 Crop Rd
- 19119 Elkhorn Rd
- 18555 Malkoha St
- 19069 Eldorado Rd
- 19055 Avenue C
- 20095 Gustin Rd
- 17426 Fairbreeze Ct
- 18758 Hawkhill Ave
- 19173 Rocky Summit Dr
- 16627 Eagle Peak Rd
- 0 Newman Unit IV25095303
