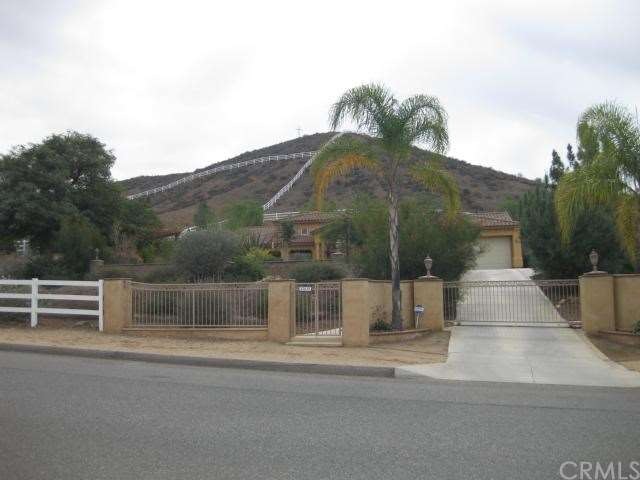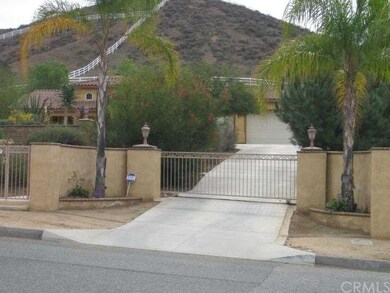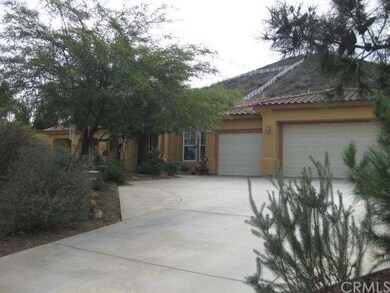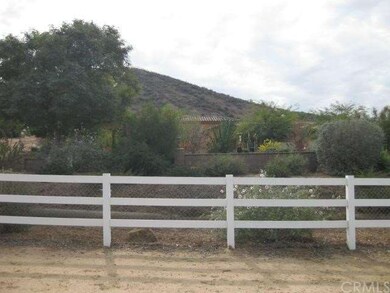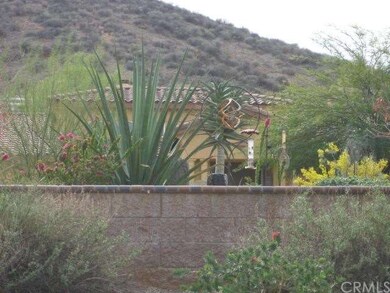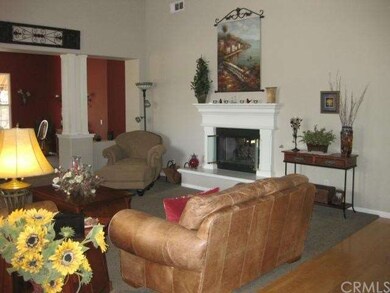
17637 Scottsdale Rd Riverside, CA 92504
Lake Mathews NeighborhoodHighlights
- Horse Property
- Horse Property Unimproved
- Primary Bedroom Suite
- Lake Mathews Elementary School Rated A-
- RV Access or Parking
- All Bedrooms Downstairs
About This Home
As of November 2020Gorgeous Mockingbird Cyn. Estate home. Over 2.5 acres of land. Upgraded single story view home. Fully fenced & gated w/ electric gate. Very private. 4 bedrooms 2.5 baths/or 3 bedrooms & office w double doors entry. Gorgeous front door entrance. Beautiful hardwood floors in entry, family room & kitchen. Very open floor plan. Formal living & dining room. Living room w/upgraded carpet & fireplace. Dining room has French doors out to front covered porch. Large gourmet kitchen w/Island, Maple cabinets, walk-in pantry, stainless & black appliances. Double oven, built-in microwave. Kitchen is open to large family room w/ 2 sided fireplace. Indoor laundry room w/sink & cabinets. Large master suite w/double doors. Beautiful Bamboo flooring. Large private master bath w/bamboo flooring. Large oval Jacuzzi tub. Separate shower newly redone w/slate floor, stone & glass sides. Walk-in closet. Dual sinks. Custom paint thru-out home. Three car garage. Plenty of parking, room for an R.V. Lovely water wise landscaping. Enjoy the views under the gazebo in front. Very peaceful. Access to pad on top w/power & water. Room for a shop or guest house. Large covered patios in back. Covered dog run. Excellent condition & shows pride of ownership.
Home Details
Home Type
- Single Family
Est. Annual Taxes
- $8,737
Year Built
- Built in 2001
Lot Details
- 2.47 Acre Lot
- Property fronts a county road
- Rural Setting
- Kennel
- Cross Fenced
- Vinyl Fence
- Block Wall Fence
- Fence is in excellent condition
- Drip System Landscaping
- Secluded Lot
- Paved or Partially Paved Lot
- Corners Of The Lot Have Been Marked
- Sprinkler System
- Private Yard
- Back and Front Yard
Parking
- 3 Car Direct Access Garage
- Parking Storage or Cabinetry
- Parking Available
- Front Facing Garage
- Three Garage Doors
- Garage Door Opener
- Driveway
- Auto Driveway Gate
- Guest Parking
- Parking Lot
- RV Access or Parking
Property Views
- Panoramic
- City Lights
- Canyon
- Mountain
- Hills
- Neighborhood
Home Design
- Turnkey
- Slab Foundation
- Interior Block Wall
- Tile Roof
- Concrete Roof
Interior Spaces
- 2,780 Sq Ft Home
- Open Floorplan
- Wired For Sound
- Wired For Data
- Cathedral Ceiling
- Ceiling Fan
- Double Pane Windows
- Awning
- Blinds
- Window Screens
- French Doors
- Panel Doors
- Formal Entry
- Family Room with Fireplace
- Family Room Off Kitchen
- Living Room with Fireplace
- Home Office
- Storage
- Attic
Kitchen
- Breakfast Area or Nook
- Open to Family Room
- Eat-In Kitchen
- Breakfast Bar
- Walk-In Pantry
- Kitchen Island
- Granite Countertops
Flooring
- Bamboo
- Wood
- Carpet
- Stone
- Tile
Bedrooms and Bathrooms
- 4 Bedrooms
- All Bedrooms Down
- Primary Bedroom Suite
- Walk-In Closet
- 3 Full Bathrooms
Laundry
- Laundry Room
- Gas And Electric Dryer Hookup
Home Security
- Home Security System
- Security Lights
- Carbon Monoxide Detectors
- Fire and Smoke Detector
Outdoor Features
- Horse Property
- Covered patio or porch
- Exterior Lighting
- Shed
- Outbuilding
- Rain Gutters
Horse Facilities and Amenities
- Horse Property Unimproved
Utilities
- Forced Air Heating and Cooling System
- Heating System Uses Natural Gas
- Conventional Septic
Listing and Financial Details
- Tax Lot 20
- Tax Tract Number 22743
- Assessor Parcel Number 285430005
Community Details
Recreation
- Horse Trails
Additional Features
- No Home Owners Association
- Laundry Facilities
Ownership History
Purchase Details
Home Financials for this Owner
Home Financials are based on the most recent Mortgage that was taken out on this home.Purchase Details
Home Financials for this Owner
Home Financials are based on the most recent Mortgage that was taken out on this home.Purchase Details
Purchase Details
Home Financials for this Owner
Home Financials are based on the most recent Mortgage that was taken out on this home.Purchase Details
Home Financials for this Owner
Home Financials are based on the most recent Mortgage that was taken out on this home.Purchase Details
Home Financials for this Owner
Home Financials are based on the most recent Mortgage that was taken out on this home.Purchase Details
Purchase Details
Home Financials for this Owner
Home Financials are based on the most recent Mortgage that was taken out on this home.Purchase Details
Home Financials for this Owner
Home Financials are based on the most recent Mortgage that was taken out on this home.Purchase Details
Home Financials for this Owner
Home Financials are based on the most recent Mortgage that was taken out on this home.Purchase Details
Home Financials for this Owner
Home Financials are based on the most recent Mortgage that was taken out on this home.Similar Homes in Riverside, CA
Home Values in the Area
Average Home Value in this Area
Purchase History
| Date | Type | Sale Price | Title Company |
|---|---|---|---|
| Grant Deed | $375,000 | Fnt Ie | |
| Grant Deed | $644,000 | Fidelity National Title | |
| Interfamily Deed Transfer | -- | None Available | |
| Interfamily Deed Transfer | -- | Fidelity National Title | |
| Grant Deed | $579,000 | Lawyers Title | |
| Grant Deed | $450,000 | First American Title Ins Co | |
| Trustee Deed | $650,000 | None Available | |
| Interfamily Deed Transfer | -- | New Century Title Company Lo | |
| Grant Deed | $745,000 | Ticor Title | |
| Grant Deed | $389,000 | Stewart Title | |
| Grant Deed | $356,500 | Chicago Title Co |
Mortgage History
| Date | Status | Loan Amount | Loan Type |
|---|---|---|---|
| Open | $600,000 | New Conventional | |
| Previous Owner | $340,000 | New Conventional | |
| Previous Owner | $100,000 | Credit Line Revolving | |
| Previous Owner | $344,000 | New Conventional | |
| Previous Owner | $100,000 | Credit Line Revolving | |
| Previous Owner | $200,000 | New Conventional | |
| Previous Owner | $417,000 | New Conventional | |
| Previous Owner | $270,000 | Purchase Money Mortgage | |
| Previous Owner | $42,500 | Stand Alone Second | |
| Previous Owner | $680,000 | Purchase Money Mortgage | |
| Previous Owner | $596,000 | Fannie Mae Freddie Mac | |
| Previous Owner | $500,000 | Unknown | |
| Previous Owner | $35,000 | Unknown | |
| Previous Owner | $289,000 | Purchase Money Mortgage | |
| Previous Owner | $284,900 | Purchase Money Mortgage |
Property History
| Date | Event | Price | Change | Sq Ft Price |
|---|---|---|---|---|
| 11/23/2020 11/23/20 | Sold | $750,000 | +3.4% | $270 / Sq Ft |
| 10/17/2020 10/17/20 | Pending | -- | -- | -- |
| 10/09/2020 10/09/20 | For Sale | $725,000 | +12.6% | $261 / Sq Ft |
| 05/24/2019 05/24/19 | Sold | $644,000 | -2.3% | $232 / Sq Ft |
| 03/10/2019 03/10/19 | For Sale | $659,000 | +13.8% | $237 / Sq Ft |
| 04/01/2014 04/01/14 | Sold | $579,000 | -0.2% | $208 / Sq Ft |
| 02/25/2014 02/25/14 | Pending | -- | -- | -- |
| 02/22/2014 02/22/14 | Price Changed | $579,999 | -3.3% | $209 / Sq Ft |
| 01/26/2014 01/26/14 | For Sale | $599,999 | -- | $216 / Sq Ft |
Tax History Compared to Growth
Tax History
| Year | Tax Paid | Tax Assessment Tax Assessment Total Assessment is a certain percentage of the fair market value that is determined by local assessors to be the total taxable value of land and additions on the property. | Land | Improvement |
|---|---|---|---|---|
| 2023 | $8,737 | $780,300 | $187,272 | $593,028 |
| 2022 | $8,503 | $765,000 | $183,600 | $581,400 |
| 2021 | $8,354 | $750,000 | $180,000 | $570,000 |
| 2020 | $7,338 | $656,880 | $76,500 | $580,380 |
| 2019 | $7,034 | $636,266 | $222,691 | $413,575 |
| 2018 | $6,891 | $623,791 | $218,325 | $405,466 |
| 2017 | $6,765 | $611,561 | $214,045 | $397,516 |
| 2016 | $6,321 | $599,571 | $209,849 | $389,722 |
| 2015 | $6,234 | $590,567 | $206,698 | $383,869 |
| 2014 | $6,152 | $570,000 | $92,000 | $478,000 |
Agents Affiliated with this Home
-
Brad Alewine

Seller's Agent in 2020
Brad Alewine
COMPASS
(951) 347-8832
3 in this area
244 Total Sales
-
Gary Bottom

Seller Co-Listing Agent in 2020
Gary Bottom
COMPASS
(951) 233-1385
2 in this area
41 Total Sales
-
KARI JANIKOWSKI

Buyer's Agent in 2020
KARI JANIKOWSKI
KJ Realty Group Inc.
(951) 283-4736
24 in this area
130 Total Sales
-
Diane Krepsz

Seller's Agent in 2019
Diane Krepsz
RAINCROSS REALTY
(951) 640-0312
4 Total Sales
-
NoEmail NoEmail
N
Buyer's Agent in 2019
NoEmail NoEmail
NONMEMBER MRML
(646) 541-2551
2 in this area
5,616 Total Sales
-
Sharene Greer

Seller's Agent in 2014
Sharene Greer
Tower Agency
(951) 787-7088
30 in this area
111 Total Sales
Map
Source: California Regional Multiple Listing Service (CRMLS)
MLS Number: IV14019917
APN: 285-430-005
- 18660 Sunset Knoll Dr
- 18936 Summerleaf Ln
- 18320 Avenue C
- 18971 Birch St
- 17477 Owl Tree Rd
- 0 Cajalco Rd Unit PW25128871
- 0 Cajalco Rd Unit IV23205235
- 17741 Laurel Grove Rd
- 19119 Elkhorn Rd
- 16848 Wood Song Ct
- 19069 Eldorado Rd
- 17529 Burl Hollow Dr
- 19055 Avenue C
- 20095 Gustin Rd
- 17580 Canyonwood Dr
- 17426 Fairbreeze Ct
- 18758 Hawkhill Ave
- 16627 Eagle Peak Rd
- 0 Newman Unit IV25095303
- 16612 Edge Gate Dr
