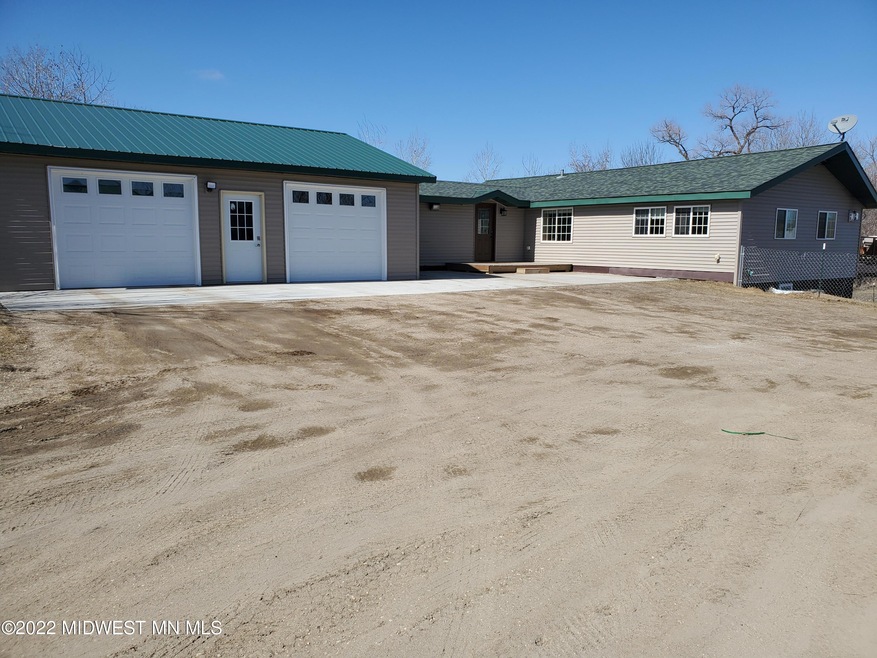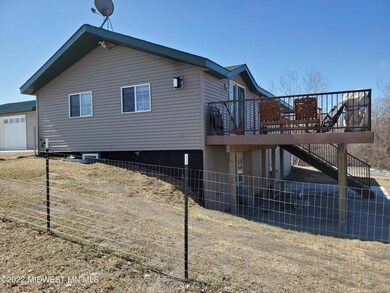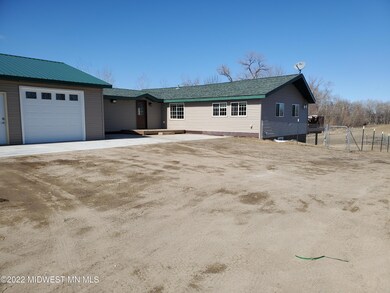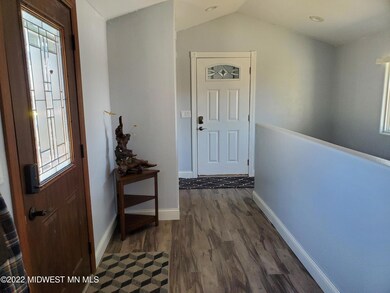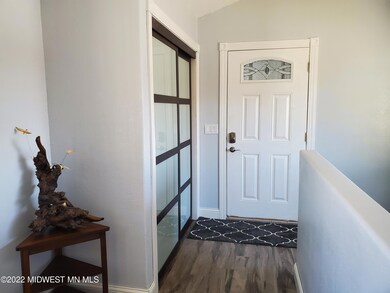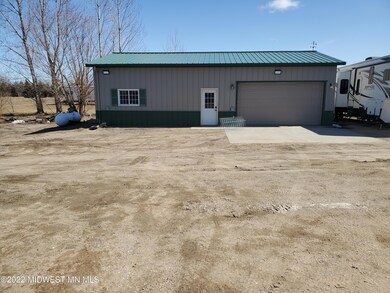
17638 28th Ave N Glyndon, MN 56547
Highlights
- No HOA
- Patio
- 1-Story Property
- 3 Car Attached Garage
- Living Room
- Central Air
About This Home
As of June 2024This 3 bedroom, 3 bathroom home sits on almost 5 acres, with an awesome location between Hawley and Glyndon, The open floor plan boasts wood ceilings , cozy fireplace and a large kitchen featuring granite bar., 2 sinks and a large pantry with a built in pantry as well. The master bedroom suite has a gorgeous bathroom with double sinks and a tiled shower. Large walk in closet and a patio door with a beautiful view. The walkout basement has a family room along with two bedrooms and an additional bathroom. The newly added oversized garage is heated with a nice breezeway into the home. Need more space? The 30 x 45 shop is finished and heated also! Newer furnace, newer central air, maintenance free deck and more.
Home Details
Home Type
- Single Family
Est. Annual Taxes
- $2,374
Year Built
- Built in 1962
Parking
- 3 Car Attached Garage
- Garage Door Opener
Interior Spaces
- 1-Story Property
- Family Room
- Living Room
- Finished Basement
- Walk-Out Basement
Kitchen
- Range
- Microwave
- Dishwasher
Bedrooms and Bathrooms
- 3 Bedrooms
Laundry
- Dryer
- Washer
Utilities
- Central Air
- Propane
- Private Water Source
Additional Features
- Patio
- 4.59 Acre Lot
Community Details
- No Home Owners Association
Listing and Financial Details
- Assessor Parcel Number 270750200
Ownership History
Purchase Details
Home Financials for this Owner
Home Financials are based on the most recent Mortgage that was taken out on this home.Purchase Details
Home Financials for this Owner
Home Financials are based on the most recent Mortgage that was taken out on this home.Purchase Details
Purchase Details
Purchase Details
Purchase Details
Home Financials for this Owner
Home Financials are based on the most recent Mortgage that was taken out on this home.Purchase Details
Home Financials for this Owner
Home Financials are based on the most recent Mortgage that was taken out on this home.Similar Homes in Glyndon, MN
Home Values in the Area
Average Home Value in this Area
Purchase History
| Date | Type | Sale Price | Title Company |
|---|---|---|---|
| Deed | $370,000 | -- | |
| Warranty Deed | $315,000 | Abstract & Title | |
| Warranty Deed | -- | Title Co Of Fargo | |
| Warranty Deed | -- | -- | |
| Deed | -- | None Available | |
| Quit Claim Deed | -- | Title Company Of Fargo | |
| Warranty Deed | $145,000 | None Available |
Mortgage History
| Date | Status | Loan Amount | Loan Type |
|---|---|---|---|
| Open | $351,500 | New Conventional | |
| Previous Owner | $252,000 | New Conventional | |
| Previous Owner | $125,000 | New Conventional | |
| Previous Owner | $147,975 | FHA | |
| Previous Owner | $143,111 | FHA | |
| Previous Owner | $80,000 | Stand Alone Second | |
| Previous Owner | $40,000 | New Conventional |
Property History
| Date | Event | Price | Change | Sq Ft Price |
|---|---|---|---|---|
| 06/24/2024 06/24/24 | Sold | $365,000 | -7.6% | $136 / Sq Ft |
| 05/16/2022 05/16/22 | Pending | -- | -- | -- |
| 03/26/2022 03/26/22 | For Sale | $395,000 | -- | $147 / Sq Ft |
Tax History Compared to Growth
Tax History
| Year | Tax Paid | Tax Assessment Tax Assessment Total Assessment is a certain percentage of the fair market value that is determined by local assessors to be the total taxable value of land and additions on the property. | Land | Improvement |
|---|---|---|---|---|
| 2024 | $3,744 | $435,500 | $66,900 | $368,600 |
| 2023 | $3,176 | $377,100 | $66,900 | $310,200 |
| 2022 | $3,014 | $330,700 | $66,900 | $263,800 |
| 2021 | $2,374 | $289,100 | $66,900 | $222,200 |
| 2020 | $1,944 | $236,200 | $66,900 | $169,300 |
| 2019 | $1,730 | $186,100 | $66,900 | $119,200 |
| 2018 | $1,710 | $186,100 | $66,900 | $119,200 |
| 2017 | $1,698 | $187,400 | $66,900 | $120,500 |
| 2016 | $1,520 | $171,100 | $40,800 | $130,300 |
| 2015 | $1,372 | $146,000 | $40,800 | $105,200 |
| 2014 | $1,518 | $146,000 | $40,800 | $105,200 |
Agents Affiliated with this Home
-
Mary Russ
M
Seller's Agent in 2024
Mary Russ
HomeSmart Adventure Realty
(701) 219-1416
39 Total Sales
Map
Source: NorthstarMLS
MLS Number: 6209538
APN: 27-075-0200
- 1933 190th St N
- 18000 10th St SW
- 20482 28th Ave N
- 15695 Highway 10
- 15693 U S 10
- 19417 11th Ave S
- 19465 11th Ave S
- 19550 11th Ave S
- 19705 11th Ave S
- 2368 State Highway 9
- 20850 14th Ave S
- 22338 15th Ave N
- 2XX 200th St S
- 552 Leonard St
- 529 Leonard St
- 536 Leonard St
- 544 Leonard St
- 545 Leonard St
- 1782 225th St N
