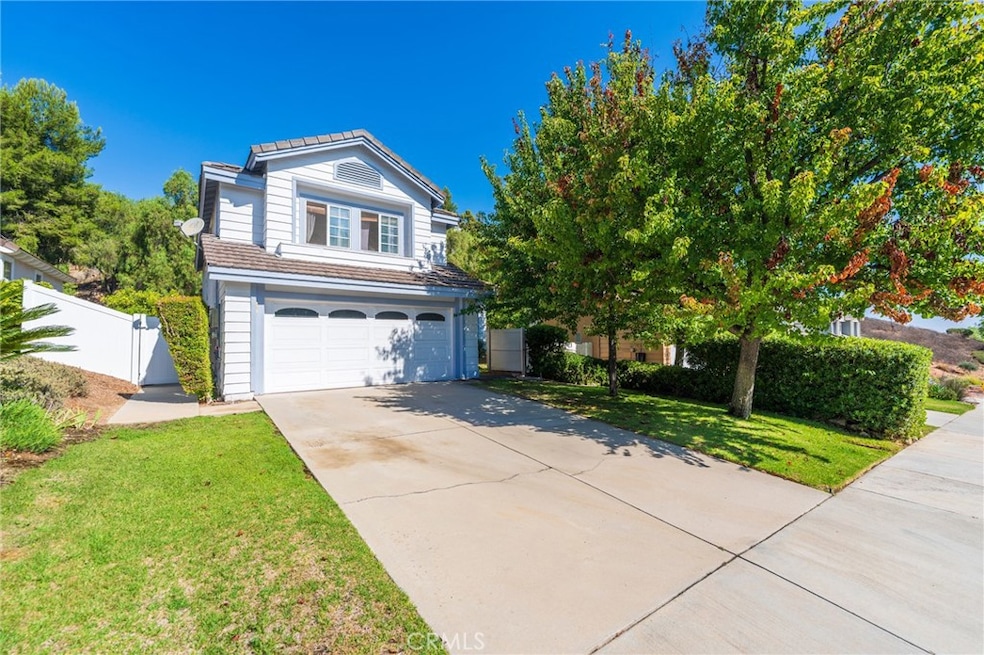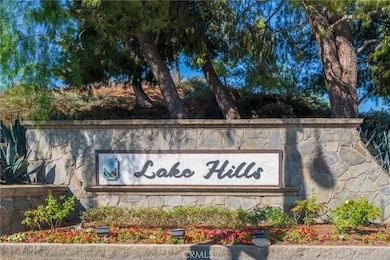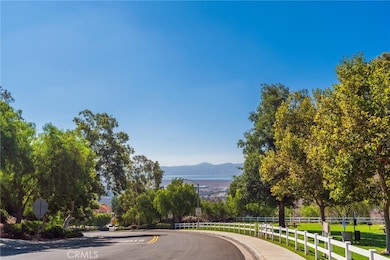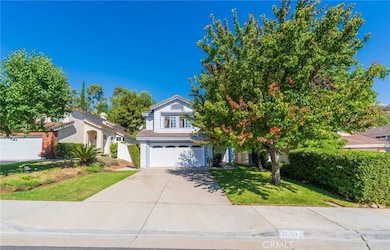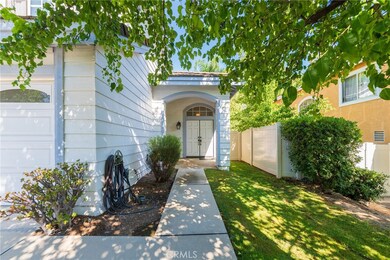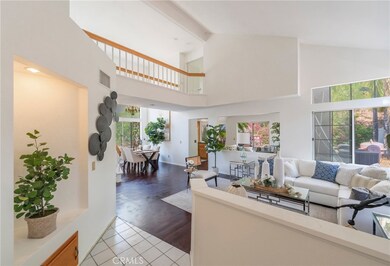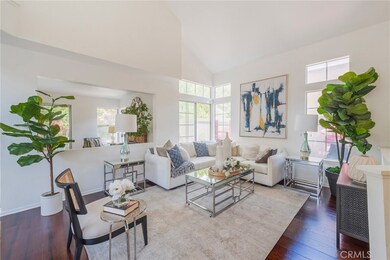17639 Mountain Ct Riverside, CA 92503
Lake Hills/Victoria Grove NeighborhoodEstimated payment $3,999/month
Highlights
- Primary Bedroom Suite
- Community Lake
- Hiking Trails
- Mountain View
- Cathedral Ceiling
- 2 Car Direct Access Garage
About This Home
Location, Location, Location! FULLY PAID OFF SOLAR PANELS!!! Welcome to this light-filled, 3-bedroom, 2.5-bathroom home located in the highly desirable Lake Hills community. This well-maintained residence features an open and airy floor plan with soaring ceilings and expansive picture windows that flood the home with natural light. The spacious kitchen boasts a functional center island and seamlessly flows into the cozy family room, complete with a warm fireplace—perfect for entertaining or relaxing evenings at home. Upstairs, you'll find three generously sized bedrooms, including a comfortable primary suite. The beautifully landscaped backyard offers a private retreat with a cement patio, all backed by a tranquil hillside for added privacy. Energy efficiency is a bonus—this home comes equipped with fully paid-off solar panels, offering long-term savings and eco-friendly living. Enjoy the lifestyle that Lake Hills offers, with nearby neighborhood parks, scenic walking trails, and just minutes to the Metrolink station for easy commuting. Don't miss your chance to own this charming and energy-efficient home in one of the area's most sought-after neighborhoods!
Home Details
Home Type
- Single Family
Est. Annual Taxes
- $4,938
Year Built
- Built in 1990
Lot Details
- 6,098 Sq Ft Lot
- Block Wall Fence
- Density is up to 1 Unit/Acre
- Property is zoned R-4
HOA Fees
- $109 Monthly HOA Fees
Parking
- 2 Car Direct Access Garage
- Parking Available
- Front Facing Garage
- Garage Door Opener
- Driveway
Property Views
- Mountain
- Neighborhood
Home Design
- Entry on the 1st floor
- Tile Roof
- Wood Siding
Interior Spaces
- 1,759 Sq Ft Home
- 2-Story Property
- Cathedral Ceiling
- Formal Entry
- Family Room Off Kitchen
- Living Room with Fireplace
- Dining Room
Kitchen
- Gas Oven
- Gas Range
- Dishwasher
- Kitchen Island
- Tile Countertops
Flooring
- Laminate
- Tile
Bedrooms and Bathrooms
- 3 Bedrooms
- All Upper Level Bedrooms
- Primary Bedroom Suite
- Bathtub with Shower
- Walk-in Shower
Laundry
- Laundry Room
- Gas And Electric Dryer Hookup
Eco-Friendly Details
- Solar owned by seller
- Solar Heating System
Utilities
- Central Heating and Cooling System
- 220 Volts
- Natural Gas Connected
- Water Heater
- Sewer Paid
- Cable TV Available
Listing and Financial Details
- Tax Lot 4
- Tax Tract Number 22664
- Assessor Parcel Number 140160004
- $63 per year additional tax assessments
- Seller Considering Concessions
Community Details
Overview
- Community Lake
- Foothills
- Mountainous Community
Recreation
- Park
- Hiking Trails
Map
Home Values in the Area
Average Home Value in this Area
Tax History
| Year | Tax Paid | Tax Assessment Tax Assessment Total Assessment is a certain percentage of the fair market value that is determined by local assessors to be the total taxable value of land and additions on the property. | Land | Improvement |
|---|---|---|---|---|
| 2025 | $4,938 | $416,657 | $104,191 | $312,466 |
| 2023 | $4,938 | $400,481 | $100,147 | $300,334 |
| 2022 | $4,549 | $392,630 | $98,184 | $294,446 |
| 2021 | $4,453 | $384,932 | $96,259 | $288,673 |
| 2020 | $4,379 | $380,986 | $95,272 | $285,714 |
| 2019 | $4,319 | $373,516 | $93,404 | $280,112 |
| 2018 | $4,256 | $366,193 | $91,574 | $274,619 |
| 2017 | $4,174 | $359,014 | $89,779 | $269,235 |
| 2016 | $4,104 | $351,975 | $88,019 | $263,956 |
| 2015 | $4,045 | $346,690 | $86,698 | $259,992 |
| 2014 | $2,281 | $186,314 | $60,973 | $125,341 |
Property History
| Date | Event | Price | List to Sale | Price per Sq Ft | Prior Sale |
|---|---|---|---|---|---|
| 10/24/2025 10/24/25 | Price Changed | $659,900 | 0.0% | $375 / Sq Ft | |
| 10/24/2025 10/24/25 | For Sale | $659,900 | -4.3% | $375 / Sq Ft | |
| 10/22/2025 10/22/25 | Off Market | $689,900 | -- | -- | |
| 09/30/2025 09/30/25 | Price Changed | $689,900 | -1.4% | $392 / Sq Ft | |
| 08/02/2025 08/02/25 | For Sale | $700,000 | +109.0% | $398 / Sq Ft | |
| 06/12/2014 06/12/14 | Sold | $334,900 | 0.0% | $190 / Sq Ft | View Prior Sale |
| 05/10/2014 05/10/14 | Price Changed | $334,900 | -4.3% | $190 / Sq Ft | |
| 03/11/2014 03/11/14 | For Sale | $350,000 | 0.0% | $199 / Sq Ft | |
| 03/07/2014 03/07/14 | Pending | -- | -- | -- | |
| 02/21/2014 02/21/14 | For Sale | $350,000 | -- | $199 / Sq Ft |
Purchase History
| Date | Type | Sale Price | Title Company |
|---|---|---|---|
| Interfamily Deed Transfer | -- | Provident Title Company | |
| Interfamily Deed Transfer | -- | Ticor Title | |
| Grant Deed | $335,000 | Ticor Title | |
| Interfamily Deed Transfer | -- | None Available | |
| Grant Deed | $137,500 | Chicago Title Co | |
| Grant Deed | -- | Old Republic Title Company |
Mortgage History
| Date | Status | Loan Amount | Loan Type |
|---|---|---|---|
| Open | $35,000 | Credit Line Revolving | |
| Open | $301,410 | Adjustable Rate Mortgage/ARM | |
| Previous Owner | $135,839 | FHA | |
| Previous Owner | $148,500 | No Value Available |
Source: California Regional Multiple Listing Service (CRMLS)
MLS Number: OC25173915
APN: 140-160-004
- 18180 Lakepointe Dr
- 17401 La Sierra Ave
- 18338 Lakepointe Dr
- 17467 Sandlewood Dr
- 16797 Rainy Vale Ave
- 12257 Skywood Ct
- 12286 Falling Branch Ct
- 1981 Lyon Ave
- 1993 Lyon Ave
- 12415 Brianwood Dr
- 11322 Breithorn Ct
- 17122 Broken Rock Ct
- 12410 Mimosa Ln
- 12564 Bougainvillea Way
- 17113 Hidden Trails Ln
- 12590 Mango Ln
- 17287 Grove Dr
- 16423 Village Meadow Dr
- 12656 Avocado Way
- 12683 Palm View Way
- 17358 Cold Spring Cir
- 16868 Ridge Cliff Dr Unit A
- 17551 Cedarwood Dr
- 16423 Village Meadow Dr
- 12683 Palm View Way
- 12701 Palm View Way
- 16965 Spring Canyon Place
- 3433 Revere Rd
- 13562 Pointer Ct
- 10950 Cedarhurst Way
- 3411 Grande Vista Pkwy
- 14012 Quailridge Dr
- 10406 Indiana Ave
- 11520 Magnolia Ave
- 10601 Diana Ave
- 11511 Magnolia Ave
- 11185 Magnolia Ave
- 3516 Banbury Dr
- 3572 Banbury Dr
- 3535 Banbury Dr
